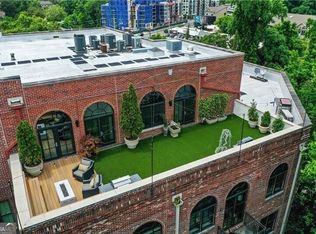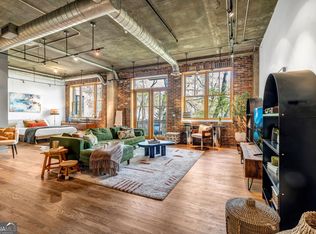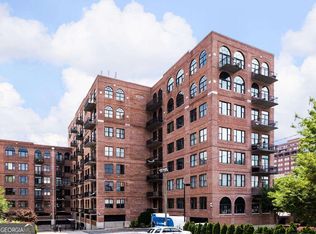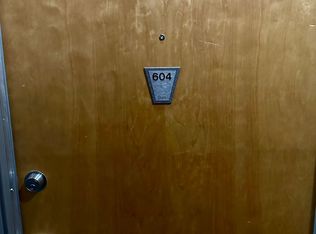Closed
$525,000
3235 Roswell Rd NE Unit 617, Atlanta, GA 30305
2beds
--sqft
Condominium, High Rise
Built in 1999
-- sqft lot
$523,300 Zestimate®
$--/sqft
$4,158 Estimated rent
Home value
$523,300
$492,000 - $560,000
$4,158/mo
Zestimate® history
Loading...
Owner options
Explore your selling options
What's special
1 YEAR HOA FEES PAID by the seller!!! Experience modern luxury in the vibrant heart of Buckhead! This stunning, designer-finished mid-rise loft offers an open, airy feel with soaring 13-foot ceilings, striking exposed brick, and walls of windows that fill the space with natural light. This rare, large corner two bedroom unit has been completely remodeled with top-of-the-line finishes throughout. A culinary dream, the kitchen showcases luxury appliances like a Sub-Zero fridge, Viking commercial oven, and Miele dishwasher, complemented by a sleek high granite backsplash and a convenient breakfast bar. Open to the kitchen for easy entertaining, the expansive family room showcases windows throughout, warming fireplace, and balcony with endless views. The owner's suite features multiple custom closet systems and a newly redesigned spa-like bathroom that rivals the Four Seasons, complete with designer Cle' tiles, exquisite lighting, and an oversized frameless shower with dual showerheads. The second bedroom is versatile, offering a custom-built Murphy bed or serving as the ideal home office. A showstopper, this loft boasts magazine-worthy details, complete with chic lighting, custom paint accents, top-tier automated window treatments, a dedicated storage locker, and the hard-to-find benefit of two side-by-side secured parking spots. The building offers exceptional amenities, including a 24-hour concierge service, state-of-the-art fitness center, refreshing pool, fenced dog park, rooftop terrace with stunning views, secure gated parking, and an app for convenient access to elevators and entrances. Live in the vibrant heart of Buckhead, just steps away from The St. Regis, Whole Foods, Chops, Umi, The Iberian Pig, and all the finest dining and shopping Buckhead has to offer.
Zillow last checked: 8 hours ago
Listing updated: December 22, 2025 at 08:19am
Listed by:
Florin Popescu 770-891-2045,
Keller Williams Realty Atl. Partners
Bought with:
Non Mls Salesperson
Non-Mls Company
Source: GAMLS,MLS#: 10517475
Facts & features
Interior
Bedrooms & bathrooms
- Bedrooms: 2
- Bathrooms: 2
- Full bathrooms: 2
- Main level bathrooms: 2
- Main level bedrooms: 2
Heating
- Central, Forced Air, Natural Gas
Cooling
- Central Air
Appliances
- Included: Dishwasher, Disposal, Dryer, Gas Water Heater, Microwave, Refrigerator, Washer
- Laundry: In Hall
Features
- Bookcases, Double Vanity, Master On Main Level, Split Bedroom Plan, Walk-In Closet(s)
- Flooring: Hardwood
- Basement: None
- Number of fireplaces: 1
Interior area
- Total structure area: 0
- Finished area above ground: 0
- Finished area below ground: 0
Property
Parking
- Parking features: Assigned
Features
- Levels: One
- Stories: 1
Lot
- Size: 1,742 sqft
- Features: Private
Details
- Parcel number: 17 009900030771
Construction
Type & style
- Home type: Condo
- Architectural style: Contemporary
- Property subtype: Condominium, High Rise
- Attached to another structure: Yes
Materials
- Brick, Concrete
- Roof: Composition
Condition
- Resale
- New construction: No
- Year built: 1999
Utilities & green energy
- Sewer: Public Sewer
- Water: Public
- Utilities for property: Cable Available, Electricity Available, High Speed Internet, Natural Gas Available, Sewer Available, Water Available
Community & neighborhood
Community
- Community features: Fitness Center, Gated, Pool, Near Public Transport, Near Shopping
Location
- Region: Atlanta
- Subdivision: Buckhead Village Lofts
Other
Other facts
- Listing agreement: Exclusive Right To Sell
Price history
| Date | Event | Price |
|---|---|---|
| 12/22/2025 | Sold | $525,000-11.8% |
Source: | ||
| 11/5/2025 | Pending sale | $595,000 |
Source: | ||
| 10/9/2025 | Price change | $595,000-4.8% |
Source: | ||
| 8/1/2025 | Price change | $625,000-7.4% |
Source: | ||
| 6/8/2025 | Price change | $675,000-3.3% |
Source: | ||
Public tax history
| Year | Property taxes | Tax assessment |
|---|---|---|
| 2024 | $7,040 -4.9% | $247,600 +6.7% |
| 2023 | $7,405 -25.4% | $232,120 -5.3% |
| 2022 | $9,923 +6.6% | $245,200 +9.3% |
Find assessor info on the county website
Neighborhood: Buckhead Forest
Nearby schools
GreatSchools rating
- 6/10Smith Elementary SchoolGrades: PK-5Distance: 1 mi
- 6/10Sutton Middle SchoolGrades: 6-8Distance: 1.8 mi
- 8/10North Atlanta High SchoolGrades: 9-12Distance: 4.2 mi
Schools provided by the listing agent
- Elementary: Jackson
- Middle: Sutton
- High: North Atlanta
Source: GAMLS. This data may not be complete. We recommend contacting the local school district to confirm school assignments for this home.
Get a cash offer in 3 minutes
Find out how much your home could sell for in as little as 3 minutes with a no-obligation cash offer.
Estimated market value$523,300
Get a cash offer in 3 minutes
Find out how much your home could sell for in as little as 3 minutes with a no-obligation cash offer.
Estimated market value
$523,300



