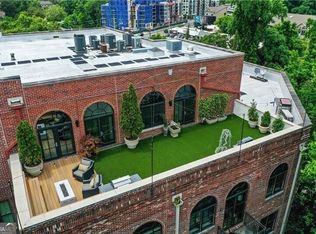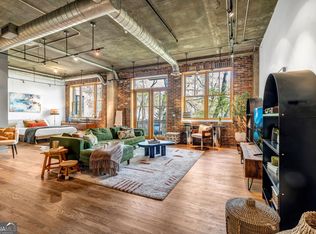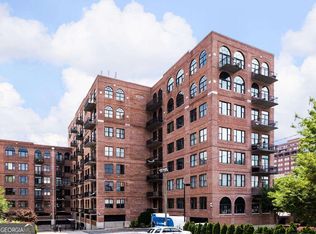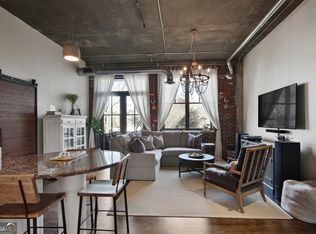Closed
$295,000
3235 Roswell Rd NE Unit 615, Atlanta, GA 30305
2beds
1,105sqft
Condominium
Built in 1999
-- sqft lot
$289,000 Zestimate®
$267/sqft
$2,297 Estimated rent
Home value
$289,000
$266,000 - $315,000
$2,297/mo
Zestimate® history
Loading...
Owner options
Explore your selling options
What's special
Luxury Loft in Prime Buckhead Location | Walkable Buckhead Village! Experience elevated city living in this stunning 2-bedroom, 2-bath loft, complete with a valuable $10K STORAGE UNIT and two premium end parking spaces, located in sought-after Buckhead Village Lofts. Nestled in one of Atlanta's most walkable neighborhoods, steps from Whole Foods, fine dining, shopping, fitness studios, and more, this residence offers the ultimate Buckhead lifestyle. The open-concept floor plan is accented by soaring 12-foot ceilings, exposed brick and ductwork, and custom upgrades including blackout drapes and designer lighting. The oversized owner's suite is a true retreat, featuring a floating wall, home office nook, and a spa-inspired bath with a jacuzzi tub and separate shower. Relax or entertain on your spacious balcony while enjoying breathtaking sunrise and sunset views. The secondary bedroom and full bath with a soaking tub are perfect for guests or a flexible workspace. This home also includes all appliances, a full-size washer/dryer combo, and even a gas grill - making it truly move-in ready. Residents of Buckhead Village Lofts enjoy gated access, 24-hour concierge, a state-of-the-art fitness center, swimming pool, dog park, rooftop deck, EV charging station, and rare guest parking. HOA fees cover water/sewer, trash, and concierge services for easy living. All of this - for under $350K - steps from The St. Regis, Chops, Umi, The Iberian Pig, and everything Buckhead Village has to offer. An incredible opportunity to add your personal touch and make this stylish loft your own.
Zillow last checked: 8 hours ago
Listing updated: July 15, 2025 at 10:28am
Listed by:
Kirsten Conover 404-386-1103,
BHHS Georgia Properties
Bought with:
Gina Lemorin, 365711
Keller Williams Atlanta Midtown
Source: GAMLS,MLS#: 10449234
Facts & features
Interior
Bedrooms & bathrooms
- Bedrooms: 2
- Bathrooms: 2
- Full bathrooms: 2
- Main level bathrooms: 2
- Main level bedrooms: 2
Kitchen
- Features: Breakfast Bar, Kitchen Island, Solid Surface Counters
Heating
- Central, Electric, Forced Air, Heat Pump
Cooling
- Ceiling Fan(s), Central Air, Electric
Appliances
- Included: Dishwasher, Disposal, Dryer, Electric Water Heater, Microwave, Refrigerator, Stainless Steel Appliance(s), Washer
- Laundry: Laundry Closet
Features
- Double Vanity, Master On Main Level, Roommate Plan, Walk-In Closet(s)
- Flooring: Hardwood
- Windows: Double Pane Windows
- Basement: None
- Has fireplace: No
- Common walls with other units/homes: 2+ Common Walls
Interior area
- Total structure area: 1,105
- Total interior livable area: 1,105 sqft
- Finished area above ground: 1,105
- Finished area below ground: 0
Property
Parking
- Parking features: Assigned, Attached, Garage, Storage
- Has attached garage: Yes
Features
- Levels: One
- Stories: 1
- Exterior features: Balcony
- Has private pool: Yes
- Pool features: In Ground
- Has view: Yes
- View description: City
- Waterfront features: No Dock Or Boathouse
- Body of water: None
Lot
- Size: 1,089 sqft
- Features: Other
Details
- Parcel number: 17 009900030755
Construction
Type & style
- Home type: Condo
- Architectural style: Brick 4 Side,Contemporary,Other
- Property subtype: Condominium
- Attached to another structure: Yes
Materials
- Brick
- Roof: Composition
Condition
- Resale
- New construction: No
- Year built: 1999
Utilities & green energy
- Sewer: Public Sewer
- Water: Public
- Utilities for property: Cable Available, Electricity Available, High Speed Internet, Phone Available, Sewer Available, Water Available
Community & neighborhood
Security
- Security features: Fire Sprinkler System, Gated Community, Key Card Entry, Smoke Detector(s)
Community
- Community features: Fitness Center, Gated, Pool, Sidewalks, Street Lights, Walk To Schools, Near Shopping
Location
- Region: Atlanta
- Subdivision: Buckhead Village Lofts
HOA & financial
HOA
- Has HOA: Yes
- HOA fee: $8,364 annually
- Services included: Maintenance Structure, Maintenance Grounds, Pest Control, Reserve Fund, Security, Sewer, Trash, Water
Other
Other facts
- Listing agreement: Exclusive Right To Sell
- Listing terms: Cash,Conventional,FHA,VA Loan
Price history
| Date | Event | Price |
|---|---|---|
| 7/14/2025 | Sold | $295,000-6.3%$267/sqft |
Source: | ||
| 6/19/2025 | Price change | $315,000-6%$285/sqft |
Source: | ||
| 4/9/2025 | Price change | $335,000-2.9%$303/sqft |
Source: | ||
| 2/14/2025 | Price change | $345,000-4.2%$312/sqft |
Source: | ||
| 1/30/2025 | Listed for sale | $360,000-1.4%$326/sqft |
Source: | ||
Public tax history
| Year | Property taxes | Tax assessment |
|---|---|---|
| 2024 | $6,187 +37% | $151,120 +6.7% |
| 2023 | $4,517 +42.6% | $141,600 +8.4% |
| 2022 | $3,167 +1.1% | $130,600 |
Find assessor info on the county website
Neighborhood: Buckhead Forest
Nearby schools
GreatSchools rating
- 6/10Smith Elementary SchoolGrades: PK-5Distance: 1 mi
- 6/10Sutton Middle SchoolGrades: 6-8Distance: 1.8 mi
- 8/10North Atlanta High SchoolGrades: 9-12Distance: 4.2 mi
Schools provided by the listing agent
- Elementary: Jackson
- Middle: Sutton
- High: North Atlanta
Source: GAMLS. This data may not be complete. We recommend contacting the local school district to confirm school assignments for this home.
Get a cash offer in 3 minutes
Find out how much your home could sell for in as little as 3 minutes with a no-obligation cash offer.
Estimated market value$289,000
Get a cash offer in 3 minutes
Find out how much your home could sell for in as little as 3 minutes with a no-obligation cash offer.
Estimated market value
$289,000



