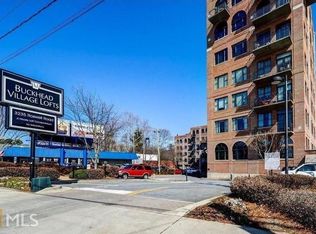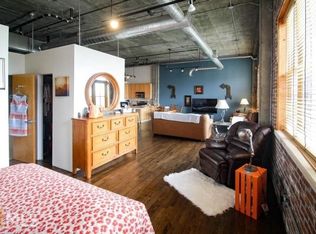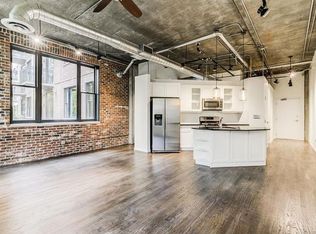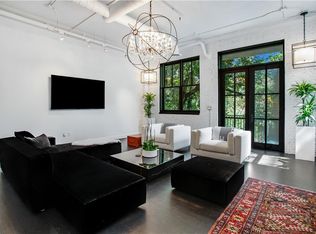Closed
$325,000
3235 Roswell Rd NE Unit 521, Atlanta, GA 30305
2beds
1,275sqft
Condominium, Residential
Built in 1999
-- sqft lot
$322,300 Zestimate®
$255/sqft
$3,167 Estimated rent
Home value
$322,300
$297,000 - $351,000
$3,167/mo
Zestimate® history
Loading...
Owner options
Explore your selling options
What's special
Welcome to Buckhead Village Lofts, where urban living meets industrial chic. This spacious 2 BD / 2 BA loft spans 1,275 square feet and features soaring 12-foot ceilings, real hardwood floors, exposed brick, and industrial-style windows that shine with natural light. Located in the vibrant Buckhead Village, you're just steps from Atlanta’s premier shopping, dining, and nightlife destinations. This unit is ready for your vision— it’s a prime opportunity to create your dream home in one of Atlanta’s most sought-after neighborhoods. This loft features an open concept kitchen, dining and living room with private enclosed bedrooms and bathrooms. 2 assigned parking spots (tandem) and a storage unit is included with the unit. Gated community with 24-hr concierge, pool, gym and secure assigned parking spot, Walkable to Whole Foods, Trader Joes, Fetch Dog Park, Outstanding restaurants and High-end retail. Don’t miss your chance to own a true Buckhead loft with endless potential. Whether you're looking to renovate and personalize or invest in a prime location, this one checks all the boxes.
Zillow last checked: 8 hours ago
Listing updated: July 01, 2025 at 10:56pm
Listing Provided by:
Minhnuyet Hardy,
Compass,
CATHY IANNOTTI,
Compass
Bought with:
Cheryl ORielly, 350920
Your Home Sold Guaranteed Realty, LLC.
Source: FMLS GA,MLS#: 7574444
Facts & features
Interior
Bedrooms & bathrooms
- Bedrooms: 2
- Bathrooms: 2
- Full bathrooms: 2
- Main level bathrooms: 2
- Main level bedrooms: 2
Primary bedroom
- Features: Master on Main, Oversized Master, Split Bedroom Plan
- Level: Master on Main, Oversized Master, Split Bedroom Plan
Bedroom
- Features: Master on Main, Oversized Master, Split Bedroom Plan
Primary bathroom
- Features: Double Vanity, Separate Tub/Shower, Soaking Tub, Vaulted Ceiling(s)
Dining room
- Features: Open Concept
Kitchen
- Features: Breakfast Bar, Solid Surface Counters, View to Family Room
Heating
- Central
Cooling
- Central Air
Appliances
- Included: Dishwasher, Disposal, Dryer, Electric Range, Electric Water Heater, Refrigerator, Washer
- Laundry: Laundry Room
Features
- Entrance Foyer, High Ceilings 10 ft Main, Walk-In Closet(s)
- Flooring: Hardwood
- Windows: Double Pane Windows
- Basement: None
- Has fireplace: No
- Fireplace features: None
- Common walls with other units/homes: 2+ Common Walls
Interior area
- Total structure area: 1,275
- Total interior livable area: 1,275 sqft
- Finished area above ground: 1,275
Property
Parking
- Total spaces: 2
- Parking features: Assigned, Garage, Storage
- Garage spaces: 2
Accessibility
- Accessibility features: None
Features
- Levels: Three Or More
- Patio & porch: None
- Exterior features: None
- Has private pool: Yes
- Pool features: Above Ground, In Ground, Private
- Spa features: None
- Fencing: None
- Has view: Yes
- View description: City
- Waterfront features: None
- Body of water: None
Lot
- Size: 1,263 sqft
- Features: Landscaped
Details
- Additional structures: None
- Parcel number: 17 009900030631
- Other equipment: None
- Horse amenities: None
Construction
Type & style
- Home type: Condo
- Architectural style: Loft
- Property subtype: Condominium, Residential
- Attached to another structure: Yes
Materials
- Brick 4 Sides
- Foundation: Concrete Perimeter
- Roof: Composition
Condition
- Resale
- New construction: No
- Year built: 1999
Utilities & green energy
- Electric: 110 Volts
- Sewer: Public Sewer
- Water: Public
- Utilities for property: Cable Available, Electricity Available, Phone Available, Sewer Available, Water Available
Green energy
- Energy efficient items: None
- Energy generation: None
Community & neighborhood
Security
- Security features: Fire Alarm, Fire Sprinkler System, Smoke Detector(s)
Community
- Community features: Business Center, Clubhouse, Concierge, Fitness Center, Gated, Homeowners Assoc, Near Public Transport, Near Schools, Near Shopping, Park, Pool
Location
- Region: Atlanta
- Subdivision: Buckhead Village Lofts
HOA & financial
HOA
- Has HOA: Yes
- HOA fee: $872 monthly
Other
Other facts
- Ownership: Condominium
- Road surface type: Asphalt
Price history
| Date | Event | Price |
|---|---|---|
| 6/26/2025 | Sold | $325,000-4.4%$255/sqft |
Source: | ||
| 6/24/2025 | Listing removed | $3,000$2/sqft |
Source: Zillow Rentals Report a problem | ||
| 6/10/2025 | Pending sale | $340,000$267/sqft |
Source: | ||
| 5/17/2025 | Price change | $340,000-5.5%$267/sqft |
Source: | ||
| 5/6/2025 | Listed for sale | $359,900-5.3%$282/sqft |
Source: | ||
Public tax history
| Year | Property taxes | Tax assessment |
|---|---|---|
| 2024 | $6,850 +37% | $167,320 +6.7% |
| 2023 | $5,001 -21.2% | $156,760 |
| 2022 | $6,344 +7.9% | $156,760 +8.1% |
Find assessor info on the county website
Neighborhood: Buckhead Forest
Nearby schools
GreatSchools rating
- 6/10Smith Elementary SchoolGrades: PK-5Distance: 1 mi
- 6/10Sutton Middle SchoolGrades: 6-8Distance: 1.8 mi
- 8/10North Atlanta High SchoolGrades: 9-12Distance: 4.2 mi
Schools provided by the listing agent
- Elementary: Jackson - Atlanta
- Middle: Willis A. Sutton
- High: North Atlanta
Source: FMLS GA. This data may not be complete. We recommend contacting the local school district to confirm school assignments for this home.
Get a cash offer in 3 minutes
Find out how much your home could sell for in as little as 3 minutes with a no-obligation cash offer.
Estimated market value$322,300
Get a cash offer in 3 minutes
Find out how much your home could sell for in as little as 3 minutes with a no-obligation cash offer.
Estimated market value
$322,300



