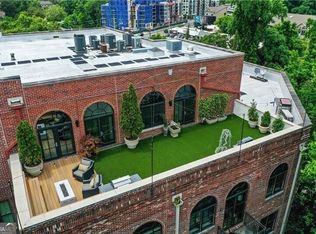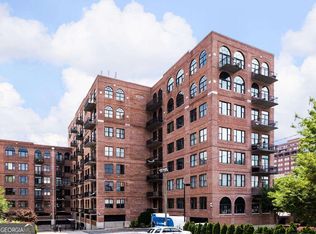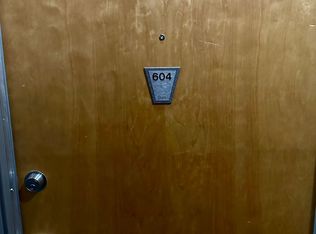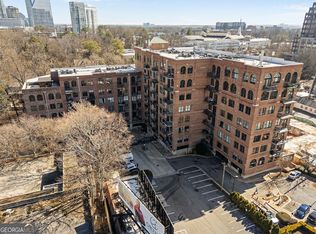Closed
$300,000
3235 Roswell Rd NE Unit 508, Atlanta, GA 30305
1beds
--sqft
Condominium, High Rise
Built in 1999
-- sqft lot
$296,000 Zestimate®
$--/sqft
$2,420 Estimated rent
Home value
$296,000
$272,000 - $323,000
$2,420/mo
Zestimate® history
Loading...
Owner options
Explore your selling options
What's special
Experience the best of Buckhead living in this stylish one-bedroom studio, ideally located just seconds from premier dining, upscale shopping, fitness studios, art galleries, and vibrant nightlife. Residents enjoy top-tier amenities including a pool, fully equipped gym, scenic walking trails, and a rooftop patio perfect for socializing or taking in skyline views. Thoughtfully designed with a blend of modern elegance and industrial charm, the residence features soaring 10-foot ceilings, exposed brick walls, rich hardwood flooring, and a spacious walk-in closet. Expansive windows flood the space with natural light, enhancing the open, airy ambiance. The open-concept kitchen is equipped with a gas range and bar seating-ideal for entertaining or enjoying a quiet evening at home. Retreat to the spa-inspired bathroom, complete with a soaking tub and separate glass-enclosed shower. A private balcony offers the perfect spot to unwind with fresh air and city views. Additional features include an assigned parking space and a dedicated storage unit, providing exceptional convenience in one of Atlanta's most desirable neighborhoods. Don't miss the opportunity to make this exceptional home yours!
Zillow last checked: 8 hours ago
Listing updated: August 22, 2025 at 02:00pm
Listed by:
Debbie A Leonard 770-354-3325,
Keller Williams Realty,
Michaela Campbell 770-508-4034,
Keller Williams Realty
Bought with:
Tammy Weaver, 391635
Ansley RE|Christie's Int'l RE
Source: GAMLS,MLS#: 10552624
Facts & features
Interior
Bedrooms & bathrooms
- Bedrooms: 1
- Bathrooms: 1
- Full bathrooms: 1
- Main level bathrooms: 1
- Main level bedrooms: 1
Kitchen
- Features: Breakfast Area, Breakfast Bar, Solid Surface Counters
Heating
- Central, Electric, Heat Pump
Cooling
- Central Air
Appliances
- Included: Disposal, Dryer, Electric Water Heater, Microwave, Washer
- Laundry: In Kitchen
Features
- Master On Main Level, Walk-In Closet(s)
- Flooring: Hardwood
- Windows: Double Pane Windows
- Basement: None
- Has fireplace: No
- Common walls with other units/homes: 2+ Common Walls
Interior area
- Total structure area: 0
- Finished area above ground: 0
- Finished area below ground: 0
Property
Parking
- Total spaces: 1
- Parking features: Assigned, Basement, Garage
- Has attached garage: Yes
Features
- Levels: One
- Stories: 1
- Exterior features: Balcony
- Has view: Yes
- View description: City
- Waterfront features: No Dock Or Boathouse
- Body of water: None
Lot
- Size: 1,001 sqft
- Features: Private
Details
- Parcel number: 17 009900030532
Construction
Type & style
- Home type: Condo
- Architectural style: Brick 4 Side,Contemporary
- Property subtype: Condominium, High Rise
- Attached to another structure: Yes
Materials
- Brick
- Foundation: Pillar/Post/Pier
- Roof: Composition
Condition
- Resale
- New construction: No
- Year built: 1999
Utilities & green energy
- Electric: 220 Volts
- Sewer: Public Sewer
- Water: Public
- Utilities for property: Cable Available, Electricity Available, Natural Gas Available, Phone Available, Sewer Available, Water Available
Community & neighborhood
Security
- Security features: Fire Sprinkler System, Smoke Detector(s)
Community
- Community features: Fitness Center, Gated, Pool, Sidewalks, Street Lights, Near Public Transport, Near Shopping
Location
- Region: Atlanta
- Subdivision: Buckhead Village Lofts
HOA & financial
HOA
- Has HOA: Yes
- HOA fee: $8,076 annually
- Services included: Other
Other
Other facts
- Listing agreement: Exclusive Right To Sell
Price history
| Date | Event | Price |
|---|---|---|
| 8/22/2025 | Sold | $300,000+0% |
Source: | ||
| 8/4/2025 | Pending sale | $299,999 |
Source: | ||
| 6/27/2025 | Price change | $299,999-4.8% |
Source: | ||
| 5/30/2025 | Listed for sale | $315,000-4.5% |
Source: | ||
| 5/30/2025 | Listing removed | $330,000 |
Source: | ||
Public tax history
| Year | Property taxes | Tax assessment |
|---|---|---|
| 2024 | $3,874 +84.1% | $135,360 +9.2% |
| 2023 | $2,105 -59% | $124,000 -2.3% |
| 2022 | $5,135 +8.4% | $126,880 +8.5% |
Find assessor info on the county website
Neighborhood: Buckhead Forest
Nearby schools
GreatSchools rating
- 6/10Smith Elementary SchoolGrades: PK-5Distance: 1 mi
- 6/10Sutton Middle SchoolGrades: 6-8Distance: 1.8 mi
- 8/10North Atlanta High SchoolGrades: 9-12Distance: 4.2 mi
Schools provided by the listing agent
- Elementary: Smith Primary/Elementary
- Middle: Sutton
- High: North Atlanta
Source: GAMLS. This data may not be complete. We recommend contacting the local school district to confirm school assignments for this home.
Get a cash offer in 3 minutes
Find out how much your home could sell for in as little as 3 minutes with a no-obligation cash offer.
Estimated market value$296,000
Get a cash offer in 3 minutes
Find out how much your home could sell for in as little as 3 minutes with a no-obligation cash offer.
Estimated market value
$296,000



