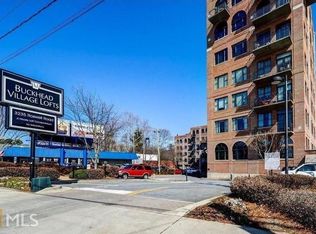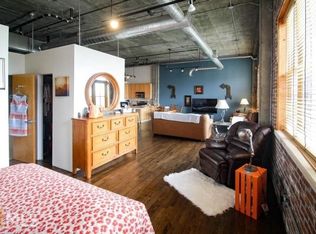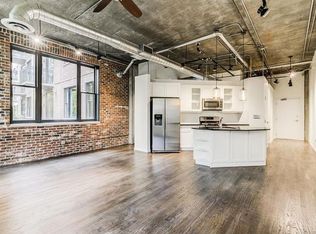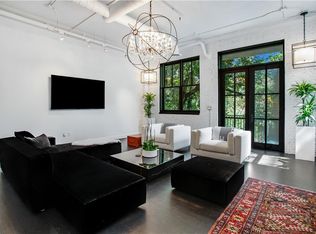Closed
$360,000
3235 Roswell Rd NE Unit 505, Atlanta, GA 30305
2beds
1,232sqft
Condominium, Residential
Built in 1999
-- sqft lot
$357,400 Zestimate®
$292/sqft
$3,248 Estimated rent
Home value
$357,400
$329,000 - $390,000
$3,248/mo
Zestimate® history
Loading...
Owner options
Explore your selling options
What's special
Experience elevated loft living in this beautifully updated 2 bedroom, 2 bath corner unit at the Buckhead Village Lofts. Spanning over 1,200 sq ft, this residence showcases authentic loft character with 12’ concrete ceilings, exposed brick walls, and hardwood floors, balanced by modern updates throughout. The open-concept floor plan is anchored by an updated kitchen with generous cabinetry and ample counter space, flowing seamlessly into the living and dining areas. Oversized windows and French doors fill the home with natural light and open to a private balcony overlooking the tree canopy, pool, and dog park—a uniquely serene backdrop in the heart of Buckhead. The split-bedroom layout is ideal for privacy. The primary suite is a true retreat, featuring a renovated spa-style bath with separate tub, glass-enclosed shower, double vanity, water closet, and custom walk-in closet. The secondary bedroom suite works perfectly as a guest room, home office, or roommate-friendly floor plan with its own full bath. This boutique building delivers resort-style amenities including a pool, fitness center, dog park, storage unit, two dedicated parking spaces, 24-hour concierge and is fully gated. Just steps from Buckhead’s premier restaurants, luxury shopping, and vibrant nightlife, this residence perfectly blends nature, style, and convenience. Long term rentals permitted, short term rentals prohibited. Monthly HOA. Priced to sell, vacant & move-in ready!
Zillow last checked: 8 hours ago
Listing updated: October 24, 2025 at 10:57pm
Listing Provided by:
Emmy Rechsteiner,
Atlanta Fine Homes Sotheby's International 678-446-6862
Bought with:
Ryan Carroll, 414517
Harry Norman REALTORS
Source: FMLS GA,MLS#: 7635156
Facts & features
Interior
Bedrooms & bathrooms
- Bedrooms: 2
- Bathrooms: 2
- Full bathrooms: 2
- Main level bathrooms: 2
- Main level bedrooms: 2
Primary bedroom
- Features: Double Master Bedroom, Roommate Floor Plan, Split Bedroom Plan
- Level: Double Master Bedroom, Roommate Floor Plan, Split Bedroom Plan
Bedroom
- Features: Double Master Bedroom, Roommate Floor Plan, Split Bedroom Plan
Primary bathroom
- Features: Double Vanity, Separate Tub/Shower, Soaking Tub, Whirlpool Tub
Dining room
- Features: Open Concept
Kitchen
- Features: Breakfast Bar, Cabinets White, Solid Surface Counters, Stone Counters, View to Family Room, Wine Rack
Heating
- Central, Forced Air
Cooling
- Ceiling Fan(s), Central Air
Appliances
- Included: Dishwasher, Disposal, Dryer, Electric Cooktop, Electric Oven, Electric Water Heater, Microwave, Refrigerator, Trash Compactor, Washer
- Laundry: Laundry Closet
Features
- Double Vanity, Elevator, Entrance Foyer, High Ceilings 10 ft Main, High Speed Internet, His and Hers Closets, Sound System, Track Lighting, Walk-In Closet(s)
- Flooring: Tile, Wood
- Windows: Double Pane Windows, Insulated Windows
- Basement: None
- Has fireplace: No
- Fireplace features: None
- Common walls with other units/homes: 2+ Common Walls
Interior area
- Total structure area: 1,232
- Total interior livable area: 1,232 sqft
- Finished area above ground: 1,232
- Finished area below ground: 0
Property
Parking
- Total spaces: 2
- Parking features: Assigned, Garage
- Garage spaces: 2
Accessibility
- Accessibility features: Accessible Bedroom, Accessible Closets, Accessible Elevator Installed, Accessible Entrance, Accessible Hallway(s), Accessible Kitchen Appliances
Features
- Levels: One
- Stories: 1
- Patio & porch: Covered, Deck
- Exterior features: Balcony, Lighting, Storage, No Dock
- Pool features: Gunite, In Ground
- Has spa: Yes
- Spa features: Bath, None
- Fencing: Fenced
- Has view: Yes
- View description: Pool, Trees/Woods
- Waterfront features: None
- Body of water: None
Lot
- Size: 1,219 sqft
- Features: Level
Details
- Additional structures: None
- Parcel number: 17 009900030516
- Other equipment: None
- Horse amenities: None
Construction
Type & style
- Home type: Condo
- Architectural style: Contemporary,Loft
- Property subtype: Condominium, Residential
Materials
- Brick, Brick 4 Sides
- Foundation: Brick/Mortar
- Roof: Tar/Gravel,Other
Condition
- Resale
- New construction: No
- Year built: 1999
Utilities & green energy
- Electric: 110 Volts, 220 Volts
- Sewer: Public Sewer
- Water: Public
- Utilities for property: Cable Available, Electricity Available, Natural Gas Available, Phone Available, Sewer Available, Underground Utilities, Water Available
Green energy
- Energy efficient items: Construction, Doors, Windows
- Energy generation: None
- Water conservation: Low-Flow Fixtures
Community & neighborhood
Security
- Security features: Carbon Monoxide Detector(s), Fire Alarm, Fire Sprinkler System, Key Card Entry, Secured Garage/Parking, Security Gate, Smoke Detector(s)
Community
- Community features: Barbecue, Concierge, Dog Park, Fitness Center, Gated, Homeowners Assoc, Near Public Transport, Near Schools, Near Shopping, Pool, Storage
Location
- Region: Atlanta
- Subdivision: Buckhead Village Lofts
HOA & financial
HOA
- Has HOA: Yes
- HOA fee: $843 monthly
- Services included: Door Person, Insurance, Maintenance Grounds, Maintenance Structure, Pest Control, Receptionist, Reserve Fund, Security, Sewer, Swim, Termite, Trash, Water
- Association phone: 404-808-4557
Other
Other facts
- Listing terms: 1031 Exchange,Cash,Conventional
- Ownership: Condominium
- Road surface type: Asphalt
Price history
| Date | Event | Price |
|---|---|---|
| 10/23/2025 | Sold | $360,000-5.3%$292/sqft |
Source: | ||
| 10/14/2025 | Pending sale | $380,000$308/sqft |
Source: | ||
| 8/21/2025 | Listed for sale | $380,000-10.6%$308/sqft |
Source: | ||
| 7/8/2025 | Listing removed | $425,000$345/sqft |
Source: | ||
| 6/18/2025 | Price change | $425,000-5.3%$345/sqft |
Source: | ||
Public tax history
| Year | Property taxes | Tax assessment |
|---|---|---|
| 2024 | $6,335 +68.3% | $193,240 +9.8% |
| 2023 | $3,763 -30.4% | $176,000 -11.5% |
| 2022 | $5,408 +9.8% | $198,920 +10.3% |
Find assessor info on the county website
Neighborhood: Buckhead Forest
Nearby schools
GreatSchools rating
- 6/10Smith Elementary SchoolGrades: PK-5Distance: 1 mi
- 6/10Sutton Middle SchoolGrades: 6-8Distance: 1.8 mi
- 8/10North Atlanta High SchoolGrades: 9-12Distance: 4.2 mi
Schools provided by the listing agent
- Elementary: Jackson - Atlanta
- Middle: Willis A. Sutton
- High: North Atlanta
Source: FMLS GA. This data may not be complete. We recommend contacting the local school district to confirm school assignments for this home.
Get a cash offer in 3 minutes
Find out how much your home could sell for in as little as 3 minutes with a no-obligation cash offer.
Estimated market value$357,400
Get a cash offer in 3 minutes
Find out how much your home could sell for in as little as 3 minutes with a no-obligation cash offer.
Estimated market value
$357,400



