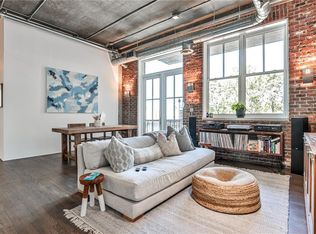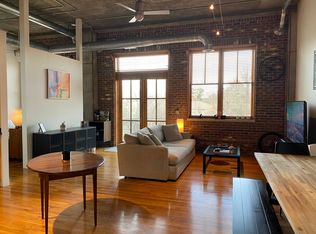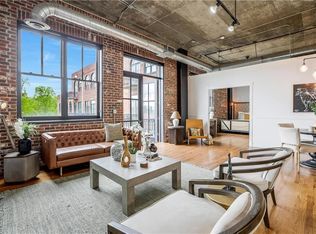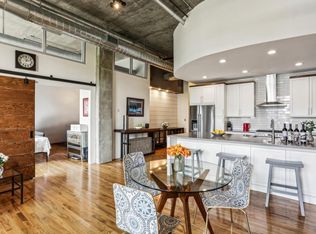Closed
Zestimate®
$385,000
3235 Roswell Rd NE Unit 421, Atlanta, GA 30305
2beds
1,275sqft
Condominium, Residential
Built in 1999
-- sqft lot
$385,000 Zestimate®
$302/sqft
$2,558 Estimated rent
Home value
$385,000
$354,000 - $420,000
$2,558/mo
Zestimate® history
Loading...
Owner options
Explore your selling options
What's special
• Renovated unit in the premier lofts in the heart of a vibrant Buckhead • Two bedrooms, both appointed with en-suite bathrooms • Renovated and spacious owner’s suite and en-suite bathroom with marble tile glass shower and separate full-sized bathtub • Spacious kitchen for all your culinary and entertaining needs • Over-sized laundry room including ample space for additional storage • Mere minutes to Buckhead’s premier restaurants, shopping, entertainment, and Whole Foods • Amenities include 24-hour concierge, dog park, gym, pool, gated parking, and rooftop terrace.
Zillow last checked: 8 hours ago
Listing updated: May 31, 2025 at 10:59pm
Listing Provided by:
Matthew Biggers,
Compass
Bought with:
Jesse Loughman, 361458
Keller Williams Realty Intown ATL
Source: FMLS GA,MLS#: 7549398
Facts & features
Interior
Bedrooms & bathrooms
- Bedrooms: 2
- Bathrooms: 2
- Full bathrooms: 2
- Main level bathrooms: 2
- Main level bedrooms: 2
Primary bedroom
- Features: Master on Main, Roommate Floor Plan
- Level: Master on Main, Roommate Floor Plan
Bedroom
- Features: Master on Main, Roommate Floor Plan
Primary bathroom
- Features: Double Vanity, Soaking Tub, Separate Tub/Shower
Dining room
- Features: Open Concept
Kitchen
- Features: Stone Counters, Eat-in Kitchen, View to Family Room, Breakfast Bar
Heating
- Central
Cooling
- Central Air
Appliances
- Included: Dishwasher, Disposal, Electric Range, ENERGY STAR Qualified Appliances, ENERGY STAR Qualified Water Heater, Refrigerator, Microwave, Self Cleaning Oven, Washer
- Laundry: Laundry Room
Features
- High Ceilings 10 ft Main
- Flooring: Hardwood
- Windows: Double Pane Windows
- Basement: None
- Has fireplace: No
- Fireplace features: None
- Common walls with other units/homes: 2+ Common Walls
Interior area
- Total structure area: 1,275
- Total interior livable area: 1,275 sqft
Property
Parking
- Total spaces: 2
- Parking features: Assigned, Covered, Garage
- Garage spaces: 2
Accessibility
- Accessibility features: Accessible Bedroom, Accessible Entrance
Features
- Levels: One
- Stories: 1
- Patio & porch: None
- Exterior features: None
- Pool features: In Ground
- Spa features: None
- Fencing: Wrought Iron
- Has view: Yes
- View description: City
- Waterfront features: None
- Body of water: None
Lot
- Size: 1,263 sqft
- Features: Private
Details
- Additional structures: Garage(s)
- Parcel number: 17 009900030466
- Other equipment: None
- Horse amenities: None
Construction
Type & style
- Home type: Condo
- Architectural style: Loft
- Property subtype: Condominium, Residential
- Attached to another structure: Yes
Materials
- Brick
- Foundation: Pillar/Post/Pier
- Roof: Other
Condition
- Updated/Remodeled
- New construction: No
- Year built: 1999
Utilities & green energy
- Electric: 110 Volts
- Sewer: Public Sewer
- Water: Public
- Utilities for property: Cable Available, Electricity Available, Natural Gas Available, Phone Available, Sewer Available, Underground Utilities, Water Available
Green energy
- Energy efficient items: Appliances, HVAC, Water Heater
- Energy generation: None
Community & neighborhood
Security
- Security features: Security Gate, Key Card Entry, Secured Garage/Parking, Smoke Detector(s)
Community
- Community features: Clubhouse, Gated, Homeowners Assoc, Dog Park, Fitness Center, Near Shopping, Near Public Transport
Location
- Region: Atlanta
- Subdivision: Buckhead Village Lofts
HOA & financial
HOA
- Has HOA: Yes
- HOA fee: $871 monthly
- Services included: Maintenance Structure, Insurance, Internet, Maintenance Grounds, Pest Control, Receptionist, Reserve Fund, Security, Termite, Swim
- Association phone: 404-861-0802
Other
Other facts
- Ownership: Condominium
- Road surface type: Asphalt
Price history
| Date | Event | Price |
|---|---|---|
| 5/15/2025 | Sold | $385,000-3.8%$302/sqft |
Source: | ||
| 5/7/2025 | Pending sale | $400,000$314/sqft |
Source: | ||
| 3/28/2025 | Listed for sale | $400,000+63.3%$314/sqft |
Source: | ||
| 7/11/2024 | Listing removed | -- |
Source: FMLS GA #7393775 Report a problem | ||
| 5/30/2024 | Listed for rent | $3,100$2/sqft |
Source: FMLS GA #7393775 Report a problem | ||
Public tax history
| Year | Property taxes | Tax assessment |
|---|---|---|
| 2024 | $6,850 +37% | $167,320 +6.7% |
| 2023 | $5,001 -21.2% | $156,760 |
| 2022 | $6,344 +7.9% | $156,760 +8.1% |
Find assessor info on the county website
Neighborhood: Buckhead Forest
Nearby schools
GreatSchools rating
- 6/10Smith Elementary SchoolGrades: PK-5Distance: 1 mi
- 6/10Sutton Middle SchoolGrades: 6-8Distance: 1.8 mi
- 8/10North Atlanta High SchoolGrades: 9-12Distance: 4.2 mi
Schools provided by the listing agent
- Elementary: Jackson - Atlanta
- Middle: Willis A. Sutton
- High: North Atlanta
Source: FMLS GA. This data may not be complete. We recommend contacting the local school district to confirm school assignments for this home.
Get a cash offer in 3 minutes
Find out how much your home could sell for in as little as 3 minutes with a no-obligation cash offer.
Estimated market value
$385,000



