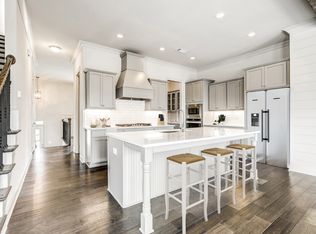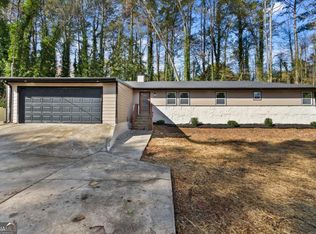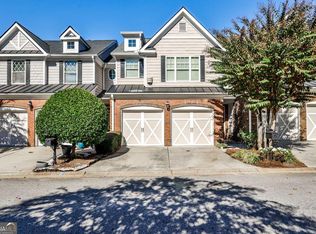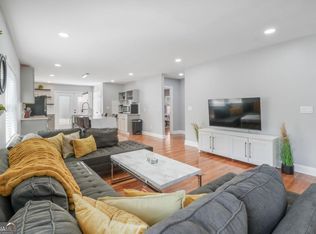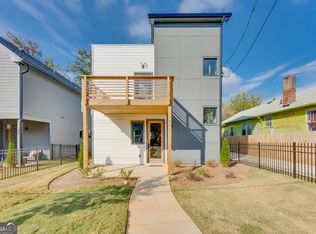Welcome home to this beautifully maintained Briarwood plan in the sought-after Avondale East community! Quickly you'll appreciate the beautiful entrance appeal and outdoor charm with a tastefully landscaped lawn, driveway, and a fenced yard. Never cut grass or trim a bush again-all yard work is completed by the HOA. Step inside to an oversized, open-concept family room that feels instantly warm and welcoming. A cozy decorative fireplace with custom built-ins sets the scene for movie nights or lazy Sundays, while sunlight pours in to highlight the home's airy and spacious feel. The gorgeous kitchen is truly the heart of the home - featuring sleek quartz countertops, stainless steel appliances, a walk-in pantry, and a large island with bar seating. Whether you're hosting friends or cooking a quiet meal, this space blends style and function beautifully. Upstairs, the extra-large primary suite is a true retreat - offering not one, but two walk-in closets, a tray ceiling, and a luxurious ensuite bath complete with a tiled glass shower, soaking tub, double vanity, and private water closet.You'll also find two spacious secondary bedrooms with vaulted ceilings connected by a convenient Jack-and-Jill bath, plus a generous laundry room that makes everyday living easy. Other highlights include hand-scraped engineered hardwood floors, a mudroom, powder room, and a roomy two-car garage. Step out the back door to your covered patio and enjoy the peaceful outdoor setting. This home's location can't be beat - nestled near the Stone Mountain Trail and just minutes from the vibrant heart of historic Avondale Estates, with its restaurants, shops, breweries, and new Town Green. You're also close to the DeKalb Farmers Market, parks, PATH trails, and quick access to Downtown Decatur, Emory, and major highways. Come see for yourself why this Briarwood beauty is the perfect place to call home - schedule your tour today!
Pending
Price cut: $25K (12/16)
$550,000
3235 Rockbridge Rd SW, Avondale Estates, GA 30002
3beds
--sqft
Est.:
Single Family Residence
Built in 2020
7,840.8 Square Feet Lot
$549,300 Zestimate®
$--/sqft
$-- HOA
What's special
Fenced yardTastefully landscaped lawnOversized open-concept family roomStainless steel appliancesSunlight pours inRoomy two-car garageOutdoor charm
- 85 days |
- 2,784 |
- 180 |
Zillow last checked: 8 hours ago
Listing updated: January 26, 2026 at 09:29am
Listed by:
Ashley Bowman 770-722-4897,
Keller Williams Realty,
Paula Girvan 404-217-0212,
Keller Williams Realty
Source: GAMLS,MLS#: 10638819
Facts & features
Interior
Bedrooms & bathrooms
- Bedrooms: 3
- Bathrooms: 3
- Full bathrooms: 2
- 1/2 bathrooms: 1
Rooms
- Room types: Foyer, Laundry, Other
Kitchen
- Features: Kitchen Island, Walk-in Pantry
Heating
- Central, Forced Air, Natural Gas
Cooling
- Ceiling Fan(s), Central Air
Appliances
- Included: Dishwasher, Disposal
- Laundry: In Hall, Upper Level
Features
- Bookcases, Double Vanity, High Ceilings, Walk-In Closet(s)
- Flooring: Carpet, Hardwood
- Windows: Double Pane Windows
- Basement: None
- Number of fireplaces: 1
- Fireplace features: Living Room
- Common walls with other units/homes: No Common Walls
Interior area
- Total structure area: 0
- Finished area above ground: 0
- Finished area below ground: 0
Property
Parking
- Total spaces: 2
- Parking features: Garage
- Has garage: Yes
Features
- Levels: Two
- Stories: 2
- Patio & porch: Patio
- Fencing: Back Yard
- Waterfront features: No Dock Or Boathouse
- Body of water: None
Lot
- Size: 7,840.8 Square Feet
- Features: Level
Details
- Parcel number: 18 010 05 036
Construction
Type & style
- Home type: SingleFamily
- Architectural style: Craftsman
- Property subtype: Single Family Residence
Materials
- Concrete, Wood Siding
- Foundation: Slab
- Roof: Composition
Condition
- Resale
- New construction: No
- Year built: 2020
Utilities & green energy
- Sewer: Public Sewer
- Water: Public
- Utilities for property: Cable Available, Electricity Available, High Speed Internet, Natural Gas Available, Phone Available, Sewer Available
Green energy
- Energy efficient items: Appliances, Thermostat
- Water conservation: Low-Flow Fixtures
Community & HOA
Community
- Features: Sidewalks, Street Lights, Near Public Transport, Walk To Schools, Near Shopping
- Security: Carbon Monoxide Detector(s), Smoke Detector(s)
- Subdivision: Avondale East
HOA
- Has HOA: Yes
- Services included: Maintenance Structure, Maintenance Grounds, Private Roads, Reserve Fund
Location
- Region: Avondale Estates
Financial & listing details
- Annual tax amount: $7,044
- Date on market: 11/6/2025
- Cumulative days on market: 85 days
- Listing agreement: Exclusive Right To Sell
- Listing terms: Cash,Conventional,FHA,VA Loan
- Electric utility on property: Yes
Estimated market value
$549,300
$522,000 - $577,000
$3,223/mo
Price history
Price history
| Date | Event | Price |
|---|---|---|
| 1/26/2026 | Pending sale | $550,000 |
Source: | ||
| 12/16/2025 | Price change | $550,000-4.3% |
Source: | ||
| 11/6/2025 | Listed for sale | $575,000 |
Source: | ||
Public tax history
Public tax history
Tax history is unavailable.BuyAbility℠ payment
Est. payment
$3,278/mo
Principal & interest
$2636
Property taxes
$449
Home insurance
$193
Climate risks
Neighborhood: 30002
Nearby schools
GreatSchools rating
- 5/10Avondale Elementary SchoolGrades: PK-5Distance: 0.6 mi
- 5/10Druid Hills Middle SchoolGrades: 6-8Distance: 2.8 mi
- 6/10Druid Hills High SchoolGrades: 9-12Distance: 3.4 mi
Schools provided by the listing agent
- Elementary: Avondale
- Middle: Druid Hills
- High: Druid Hills
Source: GAMLS. This data may not be complete. We recommend contacting the local school district to confirm school assignments for this home.
- Loading
