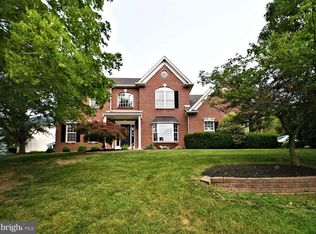This absolutely stunning, updated, and impeccably maintained luxurious 'Chesterfield' home located in the award-winning Central Bucks School District.Enter into the grand two-story foyer featuring gleaming hardwood flooring throughout and large palladian windows provide plenty of natural light.Right side from the foyer, French doors leadingto a secluded office or study and to your left, a living room with crown molding opens to a formal dining room with crown molding and chair railing. The gourmet kitchen features a granite center island with a beautiful chandelier, 42 in cabinetry, tile backsplash, granite countertop surrounded and stainless steel appliances. Next to the kitchen, the breakfast area leads to a family room with recessed lights, and a gas fireplace creates cozy encounters. Out from the breakfast area boasts an oversize composite deck with retractable awning, and custom built swimming pool with salt water and a brick finished fire pit for a family or friends gathering during the upcoming summer season. Conveniently located laundry room with side entrance and a powder room completes the main floor. Stepping on the hardwood staircase to the 2nd floor, French dooropens to a Master suite with cathedralceilings, recessed lights, 2 large walk-in closets and a huge sitting room covered with hardwood flooring. Master bath includes a stall shower, bathtub, ceramic tile floor and granite finished dual vanities. There are 3 additional bedrooms with recessed lights and hardwood floor, and an upgradedhall bath completes the 2nd floor. Stepping down to the expansive finished basement offers a great deal of extra living space,an entertaining, flex, exercise with a full bath, also featuring a double wide Bilco door. Additional features are energy efficient dual zone HVAC, 9ft ceilings all floors, attached 2 car garages and extra wide driveway is good for 5+car parking. Great location for shops, local restaurants and convenience for major roadways. This dream house has it all! Make this beauty called your home sweet home!
This property is off market, which means it's not currently listed for sale or rent on Zillow. This may be different from what's available on other websites or public sources.

