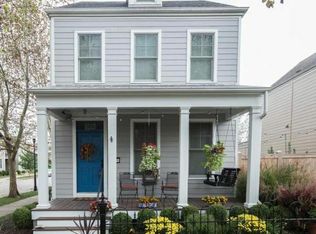Closed
Listing Provided by:
Olga Verschoore 314-255-5281,
Compass Realty Group
Bought with: Fathom Realty-St. Louis
Price Unknown
3235 Reed Crossing Pl, Saint Charles, MO 63301
2beds
1,224sqft
Single Family Residence
Built in 2006
3,049.2 Square Feet Lot
$292,600 Zestimate®
$--/sqft
$1,921 Estimated rent
Home value
$292,600
$278,000 - $307,000
$1,921/mo
Zestimate® history
Loading...
Owner options
Explore your selling options
What's special
Welcome home to this charming 2-story in the heart of New Town. Just a couple of blocks from all of the restaurants, amphitheater, and the main lake, this home puts you right in the center of all the action! Truly a rare find, this home sits on an oversized lot, giving you an ample fenced yard which is neighbored by trees. You'll love sitting on your covered front porch which looks over a quaint neighborhood playground area! Inside, you'll find trendy vinyl plank flooring throughout the main level. Soaring 9' ceilings make this open floorplan feel even more spacious, and the sunny eat-in kitchen features lots of oak cabinets, white appliances, and plenty of room for a large dining table for entertaining! Upstairs, you'll love the split bedroom layout, with each of the 2 large bedrooms connecting to their own private baths! Upper level laundry adds to the convenience! Don't miss the 2-car garage and spacious unfinished LL! Great layout for roommates, rental income, or YOUR next home!
Zillow last checked: 8 hours ago
Listing updated: April 28, 2025 at 06:28pm
Listing Provided by:
Olga Verschoore 314-255-5281,
Compass Realty Group
Bought with:
Lori Sharpsteen, 2017037122
Fathom Realty-St. Louis
Source: MARIS,MLS#: 23041162 Originating MLS: St. Louis Association of REALTORS
Originating MLS: St. Louis Association of REALTORS
Facts & features
Interior
Bedrooms & bathrooms
- Bedrooms: 2
- Bathrooms: 3
- Full bathrooms: 2
- 1/2 bathrooms: 1
- Main level bathrooms: 1
Primary bedroom
- Features: Floor Covering: Carpeting, Wall Covering: Some
- Level: Upper
- Area: 144
- Dimensions: 12x12
Bedroom
- Features: Floor Covering: Carpeting, Wall Covering: Some
- Level: Upper
- Area: 130
- Dimensions: 13x10
Kitchen
- Features: Floor Covering: Luxury Vinyl Plank, Wall Covering: Some
- Level: Main
- Area: 221
- Dimensions: 17x13
Laundry
- Features: Wall Covering: None
- Level: Upper
- Area: 32
- Dimensions: 8x4
Living room
- Features: Floor Covering: Luxury Vinyl Plank, Wall Covering: Some
- Level: Main
- Area: 221
- Dimensions: 17x13
Heating
- Natural Gas, Forced Air
Cooling
- Ceiling Fan(s), Central Air, Electric
Appliances
- Included: Gas Water Heater, Dishwasher, Disposal, Microwave, Electric Range, Electric Oven, Refrigerator
- Laundry: 2nd Floor
Features
- Eat-in Kitchen, Pantry, Double Vanity, High Ceilings, Open Floorplan, Walk-In Closet(s), Kitchen/Dining Room Combo
- Flooring: Carpet
- Doors: Panel Door(s)
- Windows: Insulated Windows, Tilt-In Windows
- Basement: Sump Pump,Unfinished
- Has fireplace: No
- Fireplace features: None
Interior area
- Total structure area: 1,224
- Total interior livable area: 1,224 sqft
- Finished area above ground: 1,224
- Finished area below ground: 0
Property
Parking
- Total spaces: 2
- Parking features: Alley Access, Attached, Covered, Garage, Garage Door Opener, Off Street
- Attached garage spaces: 2
Features
- Levels: Two
- Patio & porch: Patio, Covered
Lot
- Size: 3,049 sqft
- Features: Adjoins Common Ground, Level
Details
- Parcel number: 5116B9958001719.0000000
- Special conditions: Standard
Construction
Type & style
- Home type: SingleFamily
- Architectural style: Other,Colonial,Traditional
- Property subtype: Single Family Residence
Materials
- Fiber Cement
Condition
- Year built: 2006
Details
- Builder name: Whittaker
Utilities & green energy
- Sewer: Public Sewer
- Water: Public
- Utilities for property: Underground Utilities
Community & neighborhood
Security
- Security features: Smoke Detector(s)
Location
- Region: Saint Charles
- Subdivision: New Town At St Chas #1a
HOA & financial
HOA
- HOA fee: $885 annually
- Services included: Other
Other
Other facts
- Listing terms: Cash,Conventional,FHA,VA Loan
- Ownership: Private
- Road surface type: Concrete
Price history
| Date | Event | Price |
|---|---|---|
| 8/25/2023 | Sold | -- |
Source: | ||
| 8/2/2023 | Pending sale | $275,000$225/sqft |
Source: | ||
| 7/27/2023 | Listed for sale | $275,000$225/sqft |
Source: | ||
| 3/24/2021 | Listing removed | -- |
Source: Owner Report a problem | ||
| 2/6/2020 | Listing removed | $1,550$1/sqft |
Source: Owner Report a problem | ||
Public tax history
| Year | Property taxes | Tax assessment |
|---|---|---|
| 2025 | -- | $51,650 +9.1% |
| 2024 | $3,184 -17.6% | $47,323 |
| 2023 | $3,862 +9.6% | $47,323 +16.2% |
Find assessor info on the county website
Neighborhood: 63301
Nearby schools
GreatSchools rating
- 7/10Orchard Farm Elementary SchoolGrades: K-5Distance: 5.2 mi
- 6/10Orchard Farm Middle SchoolGrades: 6-8Distance: 5.1 mi
- 6/10Orchard Farm Sr. High SchoolGrades: 9-12Distance: 5.3 mi
Schools provided by the listing agent
- Elementary: Orchard Farm Elem.
- Middle: Orchard Farm Middle
- High: Orchard Farm Sr. High
Source: MARIS. This data may not be complete. We recommend contacting the local school district to confirm school assignments for this home.
Get a cash offer in 3 minutes
Find out how much your home could sell for in as little as 3 minutes with a no-obligation cash offer.
Estimated market value$292,600
Get a cash offer in 3 minutes
Find out how much your home could sell for in as little as 3 minutes with a no-obligation cash offer.
Estimated market value
$292,600
