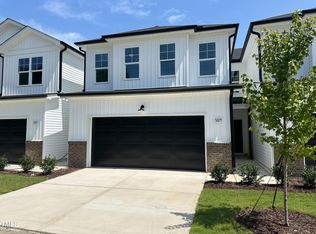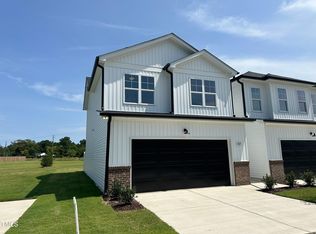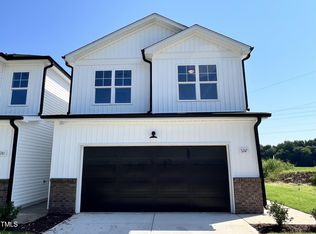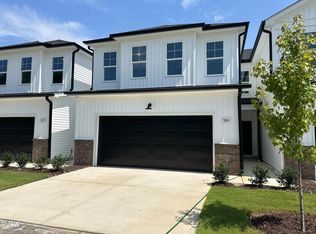Sold for $230,789
$230,789
3235 Prospect Church Rd, Dunn, NC 28334
3beds
1,363sqft
Townhouse, Residential
Built in 2024
4,356 Square Feet Lot
$239,500 Zestimate®
$169/sqft
$1,689 Estimated rent
Home value
$239,500
$228,000 - $251,000
$1,689/mo
Zestimate® history
Loading...
Owner options
Explore your selling options
What's special
MOVE IN READY! Don't miss your chance to own this beautiful 2 car garage townhome with 3 bedrooms and 2 1/2 baths! Kitchen features stainless steel appliances, granite countertops, tile backsplash and large island with seating. Main suite with double sink vanity, 5ft shower and spacious walk in closet. 2 additional bedrooms, laundry room and loft upstairs as well! Act fast! Photos of similar homes and cut sheets are for representation only and may include options, upgrades or elevations not included in this home.
Zillow last checked: 8 hours ago
Listing updated: October 28, 2025 at 12:28am
Listed by:
Jaclyn Smith 919-813-0123,
HomeTowne Realty,
G.L. Woodard 919-291-4960,
HomeTowne Realty
Bought with:
Michelle Cencelewski, 235373
HomeTowne Realty
Source: Doorify MLS,MLS#: 10039013
Facts & features
Interior
Bedrooms & bathrooms
- Bedrooms: 3
- Bathrooms: 3
- Full bathrooms: 2
- 1/2 bathrooms: 1
Heating
- Electric, Heat Pump, Zoned
Cooling
- Central Air, Zoned
Appliances
- Included: Dishwasher, Electric Range, Electric Water Heater, Microwave, Plumbed For Ice Maker, Self Cleaning Oven
- Laundry: Electric Dryer Hookup, Laundry Closet, Upper Level
Features
- Bathtub/Shower Combination, Ceiling Fan(s), Eat-in Kitchen, Entrance Foyer, Granite Counters, Kitchen Island, Pantry, Shower Only, Smooth Ceilings, Walk-In Closet(s), Water Closet
- Flooring: Carpet, Laminate
- Has fireplace: No
- Common walls with other units/homes: 2+ Common Walls
Interior area
- Total structure area: 1,363
- Total interior livable area: 1,363 sqft
- Finished area above ground: 1,363
- Finished area below ground: 0
Property
Parking
- Total spaces: 2
- Parking features: Attached, Concrete, Driveway, Garage, Garage Door Opener, Garage Faces Front
- Attached garage spaces: 2
Features
- Levels: Two
- Stories: 2
- Exterior features: Rain Gutters
- Has view: Yes
Lot
- Size: 4,356 sqft
- Features: Landscaped, Open Lot
Details
- Parcel number: 071508 0046 30
- Zoning: RES
- Special conditions: Standard
Construction
Type & style
- Home type: Townhouse
- Architectural style: Craftsman, Traditional
- Property subtype: Townhouse, Residential
- Attached to another structure: Yes
Materials
- Board & Batten Siding, Brick, Vinyl Siding
- Foundation: Slab
- Roof: Shingle
Condition
- New construction: Yes
- Year built: 2024
- Major remodel year: 2024
Details
- Builder name: RiverWILD Homes
Utilities & green energy
- Sewer: Public Sewer
- Water: Public
Community & neighborhood
Location
- Region: Dunn
- Subdivision: Mason Landing
HOA & financial
HOA
- Has HOA: Yes
- HOA fee: $145 monthly
- Services included: Maintenance Grounds
Price history
| Date | Event | Price |
|---|---|---|
| 1/6/2026 | Listing removed | $1,679$1/sqft |
Source: Zillow Rentals Report a problem | ||
| 12/24/2025 | Price change | $1,679-0.6%$1/sqft |
Source: Zillow Rentals Report a problem | ||
| 12/9/2025 | Price change | $1,689-1.7%$1/sqft |
Source: Zillow Rentals Report a problem | ||
| 12/3/2025 | Price change | $1,719-1.7%$1/sqft |
Source: Zillow Rentals Report a problem | ||
| 11/12/2025 | Listed for rent | $1,749+2.9%$1/sqft |
Source: Zillow Rentals Report a problem | ||
Public tax history
| Year | Property taxes | Tax assessment |
|---|---|---|
| 2025 | $1,822 +2147.3% | $249,621 +94% |
| 2024 | $81 | $128,686 |
Find assessor info on the county website
Neighborhood: 28334
Nearby schools
GreatSchools rating
- 3/10Erwin ElementaryGrades: PK-5Distance: 2.6 mi
- 2/10Coats-Erwin MiddleGrades: 6-8Distance: 0.7 mi
- 5/10Triton HighGrades: 9-12Distance: 1.8 mi
Schools provided by the listing agent
- Elementary: Harnett - Erwin
- Middle: Harnett - Coats - Erwin
- High: Harnett - Triton
Source: Doorify MLS. This data may not be complete. We recommend contacting the local school district to confirm school assignments for this home.
Get a cash offer in 3 minutes
Find out how much your home could sell for in as little as 3 minutes with a no-obligation cash offer.
Estimated market value
$239,500



