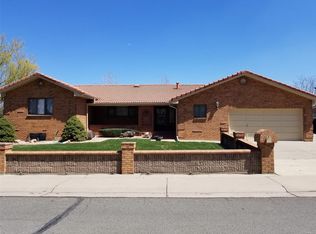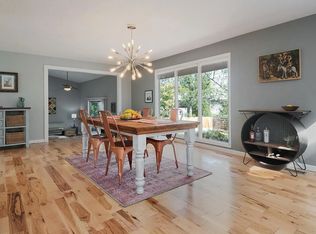Beautiful, brick ranch in sought after Applewood! Built in 1993 and priced to sell, this home is surrounded by million dollar plus properties that rarely hit the market! Very light, open and livable ranch floor plan with a large finished basement! You will love the upgraded kitchen that opens to the family room making this a great home for entertaining! Many upgrades throughout including gorgeous hardwood floors and plantation shutters! The main floor also offers a wonderful master suite, formal dining room, office area and a great laundry room! Enjoy the Colorado lifestyle with a private backyard, a trex deck and 2 storage sheds! Concrete area on the side of the garage for RV/boat parking! Large finished basement with 2 additional bedrooms or use one as an office/craft area! Huge storage room in basement with lots of shelving that also walks out to the garage/RV parking area! Just a spectacular location close to Denver, Golden and the mountains! Walk just a block to Prospect Valley Elementary! Hurry!
This property is off market, which means it's not currently listed for sale or rent on Zillow. This may be different from what's available on other websites or public sources.

