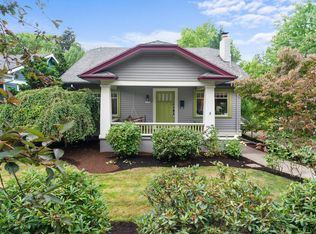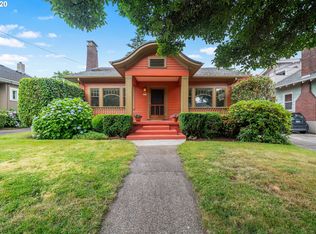Sold
$850,000
3235 NE 15th Ave, Portland, OR 97212
4beds
2,526sqft
Residential, Single Family Residence
Built in 1919
5,227.2 Square Feet Lot
$824,300 Zestimate®
$337/sqft
$3,822 Estimated rent
Home value
$824,300
$758,000 - $898,000
$3,822/mo
Zestimate® history
Loading...
Owner options
Explore your selling options
What's special
Welcome to your new home in the highly sought-after Irvington neighborhood! This spacious 4-bedroom, 2-bathroom gem boasts a fully finished basement complete with an additional bedroom, full bath, and family room featuring surround sound. Discover a remodeled kitchen featuring sleek quartz counters, stainless steel appliances, and a convenient prep sink nestled in the island. The kitchen also boasts built-in corner bench seating, perfect for cozy breakfasts or casual meals. The gleaming hardwood floors flow throughout the main level, creating a warm and inviting atmosphere perfect for gatherings with loved ones. Outside, you'll find a great yard complete with a tool shed and a spacious deck, providing the ideal setting for outdoor activities and summer barbecues. The fully rebuilt garage is overbuilt to support a rooftop deck featuring several garden beds, allowing you to grow crops galore or simply relax in the sun. Safety meets style as the home has been earthquake strapped, ensuring peace of mind for you and your family. Conveniently located on the bus line, commuting to work or exploring the vibrant surrounding area couldn't be easier. Plus, you're just two blocks from Whole Foods and top restaurants, bars, and coffee shops, making errands and dining out a breeze. Irving Park is just four blocks away, accessible through the famed Klickitat Alley. Don't miss out on the opportunity to call this Irvington beauty your own! [Home Energy Score = 2. HES Report at https://rpt.greenbuildingregistry.com/hes/OR10227496]
Zillow last checked: 8 hours ago
Listing updated: June 03, 2024 at 10:17am
Listed by:
Tanya Smith 503-702-2007,
Redfin
Bought with:
Leigh Flynn, 201208325
Wise Move Real Estate
Source: RMLS (OR),MLS#: 24318417
Facts & features
Interior
Bedrooms & bathrooms
- Bedrooms: 4
- Bathrooms: 2
- Full bathrooms: 2
- Main level bathrooms: 1
Primary bedroom
- Features: Hardwood Floors, Closet
- Level: Main
Bedroom 2
- Features: Hardwood Floors, Closet
- Level: Main
Bedroom 3
- Features: Exterior Entry, Hardwood Floors, Closet
- Level: Main
Bedroom 4
- Features: Fireplace Insert, Walkin Closet
- Level: Lower
Dining room
- Features: Builtin Features, Hardwood Floors
- Level: Main
Family room
- Features: Exterior Entry, Sound System
- Level: Lower
Kitchen
- Features: Dishwasher, Disposal, Island, Free Standing Range, Free Standing Refrigerator, Plumbed For Ice Maker, Quartz
- Level: Main
Living room
- Features: Builtin Features, Fireplace, Hardwood Floors
- Level: Main
Heating
- Forced Air, Fireplace(s)
Cooling
- Central Air
Appliances
- Included: Dishwasher, Disposal, Free-Standing Gas Range, Free-Standing Refrigerator, Plumbed For Ice Maker, Range Hood, Stainless Steel Appliance(s), Free-Standing Range, Electric Water Heater, ENERGY STAR Qualified Water Heater
Features
- Quartz, Walk-In Closet(s), Closet, Built-in Features, Sound System, Kitchen Island
- Flooring: Hardwood
- Basement: Exterior Entry,Finished,Full
- Number of fireplaces: 1
- Fireplace features: Wood Burning, Insert
Interior area
- Total structure area: 2,526
- Total interior livable area: 2,526 sqft
Property
Parking
- Total spaces: 1
- Parking features: Driveway, On Street, Attached
- Attached garage spaces: 1
- Has uncovered spaces: Yes
Accessibility
- Accessibility features: Main Floor Bedroom Bath, Accessibility
Features
- Stories: 2
- Patio & porch: Deck, Patio
- Exterior features: Garden, Yard, Exterior Entry
- Fencing: Fenced
Lot
- Size: 5,227 sqft
- Features: Level, On Busline, Sprinkler, SqFt 5000 to 6999
Details
- Additional structures: ToolShed
- Parcel number: R188640
Construction
Type & style
- Home type: SingleFamily
- Architectural style: Bungalow
- Property subtype: Residential, Single Family Residence
Materials
- Wood Siding
- Roof: Composition
Condition
- Updated/Remodeled
- New construction: No
- Year built: 1919
Utilities & green energy
- Gas: Gas
- Sewer: Public Sewer
- Water: Public
Green energy
- Water conservation: Water Sense Irrigation
Community & neighborhood
Location
- Region: Portland
Other
Other facts
- Listing terms: Cash,Conventional,FHA,VA Loan
- Road surface type: Paved
Price history
| Date | Event | Price |
|---|---|---|
| 6/3/2024 | Sold | $850,000+13.3%$337/sqft |
Source: | ||
| 4/30/2024 | Pending sale | $750,000$297/sqft |
Source: | ||
| 4/25/2024 | Listed for sale | $750,000+63.4%$297/sqft |
Source: | ||
| 12/1/2015 | Sold | $459,000$182/sqft |
Source: | ||
| 10/23/2015 | Pending sale | $459,000$182/sqft |
Source: The Agency, Inc #15089903 | ||
Public tax history
| Year | Property taxes | Tax assessment |
|---|---|---|
| 2025 | $7,249 +35.9% | $269,030 +35% |
| 2024 | $5,333 +4% | $199,320 +3% |
| 2023 | $5,128 +2.2% | $193,520 +3% |
Find assessor info on the county website
Neighborhood: Irvington
Nearby schools
GreatSchools rating
- 9/10Sabin Elementary SchoolGrades: PK-5Distance: 0.4 mi
- 8/10Harriet Tubman Middle SchoolGrades: 6-8Distance: 1 mi
- 9/10Grant High SchoolGrades: 9-12Distance: 1.3 mi
Schools provided by the listing agent
- Elementary: Sabin
- Middle: Harriet Tubman
- High: Grant
Source: RMLS (OR). This data may not be complete. We recommend contacting the local school district to confirm school assignments for this home.
Get a cash offer in 3 minutes
Find out how much your home could sell for in as little as 3 minutes with a no-obligation cash offer.
Estimated market value
$824,300
Get a cash offer in 3 minutes
Find out how much your home could sell for in as little as 3 minutes with a no-obligation cash offer.
Estimated market value
$824,300

