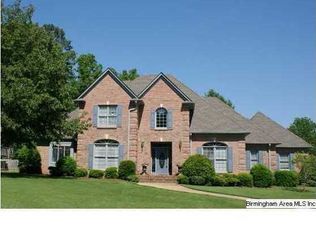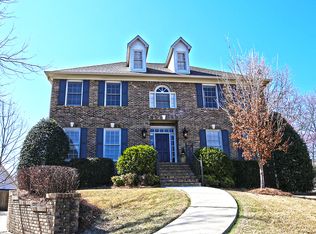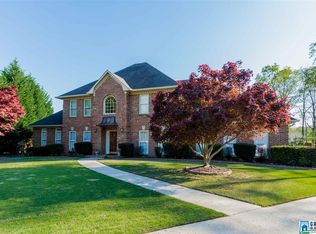Sold for $574,900 on 05/28/25
$574,900
3235 Heathrow Downs, Hoover, AL 35226
5beds
3,949sqft
Single Family Residence
Built in 1990
0.34 Acres Lot
$581,200 Zestimate®
$146/sqft
$3,711 Estimated rent
Home value
$581,200
$541,000 - $628,000
$3,711/mo
Zestimate® history
Loading...
Owner options
Explore your selling options
What's special
Welcome to Polo Trace! This 5 bedroom, 3.5 bathroom house is move-in ready and has been thoughtfully updated! You'll find all new windows and paint throughout the entire house. The master bedroom and bath are on the main level, providing a private oasis with its own private entrance to the backyard. The master bath has been tastefully updated with a large walk in shower! Upstairs you'll find four more bedrooms. Two of which are connected with a newly updated Jack and Jill bathroom! One of the upstairs bedrooms also has a balcony looking over the back yard! The fourth upstairs bedroom is massive. It would make a great room for an older child or could be used as a second living area/playroom! The living room features a built in custom TV wall. New deck added to the back of the house with a huge fenced in backyard! The owner has has taken great care of the house and has done many updates to get this home ready for its next owner! Schedule your tour today!
Zillow last checked: 8 hours ago
Listing updated: May 31, 2025 at 06:33pm
Listed by:
Ross Blaising 205-427-1133,
ARC Realty Mountain Brook
Bought with:
Katie Wallace
RE/MAX Advantage
Source: GALMLS,MLS#: 21416302
Facts & features
Interior
Bedrooms & bathrooms
- Bedrooms: 5
- Bathrooms: 4
- Full bathrooms: 3
- 1/2 bathrooms: 1
Primary bedroom
- Level: First
Bedroom 1
- Level: Second
Bedroom 2
- Level: Second
Primary bathroom
- Level: First
Bathroom 1
- Level: Second
Dining room
- Level: First
Kitchen
- Features: Laminate Counters
- Level: First
Basement
- Area: 0
Heating
- 3+ Systems (HEAT)
Cooling
- 3+ Systems (COOL), Split System
Appliances
- Included: Gas Cooktop, Dishwasher, Disposal, Electric Oven, Double Oven, Plumbed for Gas in Kit, Refrigerator, Electric Water Heater
- Laundry: Electric Dryer Hookup, Washer Hookup, Main Level, Laundry Room, Yes
Features
- Recessed Lighting, High Ceilings, Cathedral/Vaulted, Crown Molding, Smooth Ceilings, Shared Bath, Sitting Area in Master, Tub/Shower Combo, Walk-In Closet(s)
- Flooring: Carpet, Hardwood, Tile
- Doors: French Doors
- Basement: Crawl Space
- Attic: Pull Down Stairs,Walk-In,Yes
- Number of fireplaces: 1
- Fireplace features: Brick (FIREPL), Gas Starter, Living Room, Gas
Interior area
- Total interior livable area: 3,949 sqft
- Finished area above ground: 3,949
- Finished area below ground: 0
Property
Parking
- Total spaces: 2
- Parking features: Attached, Driveway, Off Street, Parking (MLVL), Garage Faces Side
- Attached garage spaces: 2
- Has uncovered spaces: Yes
Features
- Levels: 2+ story
- Patio & porch: Open (PATIO), Patio, Porch, Open (DECK), Deck
- Pool features: None
- Fencing: Fenced
- Has view: Yes
- View description: None
- Waterfront features: No
Lot
- Size: 0.34 Acres
Details
- Parcel number: 3900114008024.042
- Special conditions: N/A
Construction
Type & style
- Home type: SingleFamily
- Property subtype: Single Family Residence
Materials
- Brick, Brick Over Foundation, Shingle Siding
Condition
- Year built: 1990
Utilities & green energy
- Water: Public
- Utilities for property: Sewer Connected, Underground Utilities
Community & neighborhood
Location
- Region: Hoover
- Subdivision: Polo Trace
HOA & financial
HOA
- Has HOA: Yes
- HOA fee: $350 annually
- Services included: Maintenance Grounds
Price history
| Date | Event | Price |
|---|---|---|
| 5/28/2025 | Sold | $574,9000%$146/sqft |
Source: | ||
| 4/29/2025 | Contingent | $574,990$146/sqft |
Source: | ||
| 4/23/2025 | Listed for sale | $574,990+4.2%$146/sqft |
Source: | ||
| 10/6/2023 | Listing removed | -- |
Source: | ||
| 10/3/2023 | Price change | $552,000-3.5%$140/sqft |
Source: | ||
Public tax history
| Year | Property taxes | Tax assessment |
|---|---|---|
| 2024 | $3,082 -4.7% | $49,320 |
| 2023 | $3,233 +26% | $49,320 +25.8% |
| 2022 | $2,565 -54.9% | $39,220 -50% |
Find assessor info on the county website
Neighborhood: 35226
Nearby schools
GreatSchools rating
- 9/10Green Valley Elementary SchoolGrades: PK-5Distance: 0.5 mi
- 10/10Ira F Simmons Middle SchoolGrades: 6-8Distance: 1 mi
- 8/10Hoover High SchoolGrades: 9-12Distance: 3.5 mi
Schools provided by the listing agent
- Elementary: Green Valley
- Middle: Simmons, Ira F
- High: Hoover
Source: GALMLS. This data may not be complete. We recommend contacting the local school district to confirm school assignments for this home.
Get a cash offer in 3 minutes
Find out how much your home could sell for in as little as 3 minutes with a no-obligation cash offer.
Estimated market value
$581,200
Get a cash offer in 3 minutes
Find out how much your home could sell for in as little as 3 minutes with a no-obligation cash offer.
Estimated market value
$581,200


