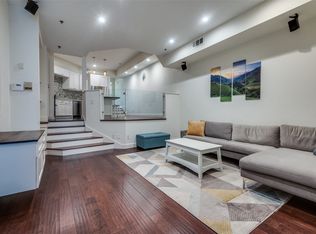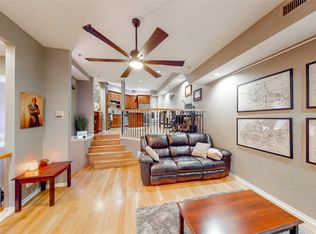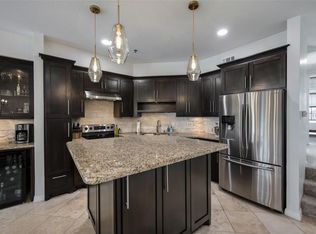Sold on 11/07/25
Price Unknown
3235 Cole Ave APT 95, Dallas, TX 75204
2beds
1,678sqft
Condominium
Built in 1985
-- sqft lot
$359,900 Zestimate®
$--/sqft
$3,976 Estimated rent
Home value
$359,900
$331,000 - $389,000
$3,976/mo
Zestimate® history
Loading...
Owner options
Explore your selling options
What's special
PRIME UPTOWN LOCATION AT EXCEPTIONAL VALUE! This incredibly spacious and light-filled corner unit offers 1,678 sq ft of beautifully designed living space in the heart of Uptown. The expansive living and dining areas showcase soaring two-story ceilings, new engineered hardwood flooring, abundant windows with tranquil treetop views, and a cozy fireplace. The open-concept island kitchen features granite countertops, a tile backsplash, pantry, wet bar, and a sunny breakfast nook, all overlooking the main living area. Enjoy outdoor relaxation on the private deck patio. Upstairs, the oversized loft-style primary suite includes a well-appointed en-suite bath, while the generously sized second bedroom also features a private bath and large closet. Additional highlights include a private one-car garage with laundry area, an attached carport, and convenient guest parking. Set within a beautifully maintained community with mature trees and a serene pool oasis, this home offers an unbeatable location on the McKinney Avenue Trolley line—just steps from the Katy Trail, West Village, and a variety of shops and restaurants. A rare opportunity to own a move-in ready home of this size and quality in one of Dallas’ most vibrant neighborhoods.
Zillow last checked: 8 hours ago
Listing updated: November 10, 2025 at 09:04am
Listed by:
Kevin Curran 0463080 817-783-4605,
Redfin Corporation 817-783-4605
Bought with:
Adam Macias
Keller Williams Legacy
Source: NTREIS,MLS#: 20929319
Facts & features
Interior
Bedrooms & bathrooms
- Bedrooms: 2
- Bathrooms: 3
- Full bathrooms: 2
- 1/2 bathrooms: 1
Primary bedroom
- Features: Ceiling Fan(s), En Suite Bathroom, Walk-In Closet(s)
- Level: Third
- Dimensions: 12 x 12
Bedroom
- Features: Ceiling Fan(s), En Suite Bathroom, Walk-In Closet(s)
- Level: Second
- Dimensions: 15 x 14
Primary bathroom
- Features: Built-in Features, En Suite Bathroom, Granite Counters
- Level: Third
- Dimensions: 13 x 12
Other
- Features: Built-in Features, En Suite Bathroom, Granite Counters
- Level: Second
- Dimensions: 11 x 5
Half bath
- Level: Second
- Dimensions: 5 x 4
Kitchen
- Features: Built-in Features, Granite Counters, Kitchen Island
- Level: Second
- Dimensions: 18 x 14
Living room
- Level: Second
- Dimensions: 29 x 19
Heating
- Central, Electric, Fireplace(s)
Cooling
- Central Air, Ceiling Fan(s), Electric
Appliances
- Included: Dryer, Dishwasher, Electric Oven, Electric Range, Electric Water Heater, Refrigerator, Washer
- Laundry: Washer Hookup, Electric Dryer Hookup, Other
Features
- Cathedral Ceiling(s), Decorative/Designer Lighting Fixtures, Granite Counters, High Speed Internet, Kitchen Island, Open Floorplan, Cable TV, Walk-In Closet(s)
- Flooring: Carpet, Laminate, Luxury Vinyl Plank
- Has basement: No
- Number of fireplaces: 1
- Fireplace features: Living Room, Masonry, Wood Burning
Interior area
- Total interior livable area: 1,678 sqft
Property
Parking
- Total spaces: 2
- Parking features: Attached Carport, Additional Parking, Asphalt, Common, Carport, Enclosed, Garage Faces Front, Garage, Garage Door Opener, Paved, Parking Lot, Secured
- Attached garage spaces: 1
- Carport spaces: 1
- Covered spaces: 2
Features
- Levels: Three Or More
- Stories: 3
- Patio & porch: Patio
- Exterior features: Rain Gutters
- Pool features: Fenced, In Ground, Outdoor Pool, Pool
- Fencing: Wood
Lot
- Size: 1.25 Acres
Details
- Parcel number: 00C82680000B00095
Construction
Type & style
- Home type: Condo
- Architectural style: Traditional
- Property subtype: Condominium
Materials
- Brick
- Foundation: Slab
- Roof: Other
Condition
- Year built: 1985
Utilities & green energy
- Sewer: Public Sewer
- Water: Community/Coop, Public
- Utilities for property: Electricity Available, Sewer Available, Water Available, Cable Available
Community & neighborhood
Community
- Community features: Curbs
Location
- Region: Dallas
- Subdivision: Woodshire Court Condos
HOA & financial
HOA
- Has HOA: Yes
- HOA fee: $970 monthly
- Services included: Association Management, Maintenance Grounds, Water
- Association name: Goodwin Property Mgmnt Co
- Association phone: 214-445-2713
Other
Other facts
- Listing terms: Cash,Conventional
Price history
| Date | Event | Price |
|---|---|---|
| 11/7/2025 | Sold | -- |
Source: NTREIS #20929319 | ||
| 10/28/2025 | Pending sale | $374,900$223/sqft |
Source: NTREIS #20929319 | ||
| 10/19/2025 | Contingent | $374,900$223/sqft |
Source: NTREIS #20929319 | ||
| 10/1/2025 | Price change | $374,900-1.3%$223/sqft |
Source: NTREIS #20929319 | ||
| 9/4/2025 | Price change | $379,900-1.8%$226/sqft |
Source: NTREIS #20929319 | ||
Public tax history
| Year | Property taxes | Tax assessment |
|---|---|---|
| 2024 | $9,434 +17.2% | $461,450 +34.1% |
| 2023 | $8,049 -8.4% | $343,990 |
| 2022 | $8,790 -4.8% | $343,990 |
Find assessor info on the county website
Neighborhood: 75204
Nearby schools
GreatSchools rating
- 4/10Ben Milam Elementary SchoolGrades: PK-5Distance: 1 mi
- 5/10Alex W Spence Talented/Gifted AcademyGrades: 6-8Distance: 0.8 mi
- 4/10North Dallas High SchoolGrades: 9-12Distance: 0.5 mi
Schools provided by the listing agent
- Elementary: Central
- Middle: Spence
- High: North Dallas
- District: Dallas ISD
Source: NTREIS. This data may not be complete. We recommend contacting the local school district to confirm school assignments for this home.
Get a cash offer in 3 minutes
Find out how much your home could sell for in as little as 3 minutes with a no-obligation cash offer.
Estimated market value
$359,900
Get a cash offer in 3 minutes
Find out how much your home could sell for in as little as 3 minutes with a no-obligation cash offer.
Estimated market value
$359,900


