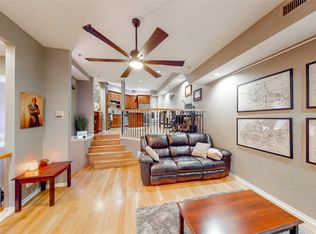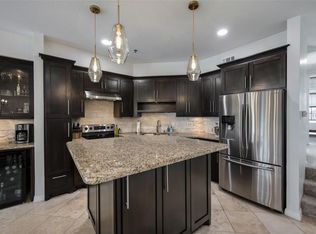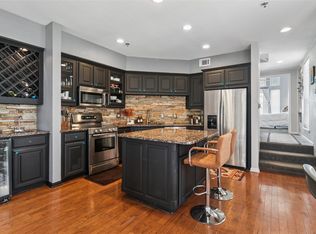Sold on 04/28/25
Price Unknown
3235 Cole Ave APT 40, Dallas, TX 75204
2beds
1,220sqft
Condominium
Built in 1985
-- sqft lot
$390,200 Zestimate®
$--/sqft
$2,908 Estimated rent
Home value
$390,200
$355,000 - $429,000
$2,908/mo
Zestimate® history
Loading...
Owner options
Explore your selling options
What's special
Welcome to 3235 Cole Ave, a modern and sophisticated condo nestled in the heart of Uptown Dallas. This refined residence offers an open-concept layout with sleek engineered wood flooring and designer tile accents that set a tone of understated elegance. The contemporary kitchen is a chef's delight, featuring custom cabinetry, quartz countertops, and stainless steel appliances - perfect for intimate dinners or stylish gatherings. Each en-suite bedroom is a private retreat, with the primary suite boasting a custom walk-in closet and a spa-inspired bathroom complete with a luxurious full-body jetted shower. Every detail has been thoughtfully curated to evoke modern sophistication and functional design. Ideally located just steps from Uptown's vibrant dining, shopping, and entertainment, as well as scenic Turtle Creek and popular Katy Trail, this condo offers a harmonious blend of refined urban living and dynamic city lifestyle. Discover your serene yet stylish sanctuary at 3235 Cole Ave.
Zillow last checked: 8 hours ago
Listing updated: June 19, 2025 at 07:34pm
Listed by:
Thad Escalante-Brown 0692374 214-609-6889,
Compass RE Texas, LLC. 214-814-8100
Bought with:
Rene Barrera
Ebby Halliday, REALTORS
Source: NTREIS,MLS#: 20868594
Facts & features
Interior
Bedrooms & bathrooms
- Bedrooms: 2
- Bathrooms: 3
- Full bathrooms: 2
- 1/2 bathrooms: 1
Primary bedroom
- Features: En Suite Bathroom
- Level: Second
Primary bedroom
- Features: Garden Tub/Roman Tub, Separate Shower
- Level: Second
Dining room
- Level: Second
Kitchen
- Level: Second
Living room
- Level: Second
Utility room
- Level: First
Heating
- Central
Cooling
- Central Air
Appliances
- Included: Dryer, Dishwasher, Electric Range, Disposal, Microwave, Refrigerator, Washer
- Laundry: In Garage
Features
- Eat-in Kitchen, High Speed Internet, Kitchen Island, Multiple Master Suites, Open Floorplan, Cable TV
- Flooring: Wood
- Has basement: No
- Number of fireplaces: 1
- Fireplace features: Wood Burning
Interior area
- Total interior livable area: 1,220 sqft
Property
Parking
- Total spaces: 2
- Parking features: Attached Carport, Door-Single
- Attached garage spaces: 1
- Carport spaces: 1
- Covered spaces: 2
Features
- Levels: Two
- Stories: 2
- Patio & porch: Balcony
- Exterior features: Balcony
- Pool features: Fenced, In Ground, Pool, Community
Lot
- Size: 1.25 Acres
Details
- Parcel number: 00C82680000A00040
Construction
Type & style
- Home type: Condo
- Property subtype: Condominium
- Attached to another structure: Yes
Materials
- Brick, Wood Siding
- Foundation: Slab
- Roof: Other
Condition
- Year built: 1985
Utilities & green energy
- Sewer: Public Sewer
- Water: Public
- Utilities for property: Sewer Available, Water Available, Cable Available
Community & neighborhood
Security
- Security features: Fire Alarm, Fire Sprinkler System, Smoke Detector(s)
Community
- Community features: Pool
Location
- Region: Dallas
- Subdivision: Woodshire Court Condos
HOA & financial
HOA
- Has HOA: Yes
- HOA fee: $705 monthly
- Services included: Association Management, Insurance, Maintenance Grounds, Sewer, Trash, Water
- Association name: Woodshire Court HOA
- Association phone: 214-445-2713
Other
Other facts
- Listing terms: Cash,Conventional
Price history
| Date | Event | Price |
|---|---|---|
| 4/28/2025 | Sold | -- |
Source: NTREIS #20868594 | ||
| 4/17/2025 | Pending sale | $405,000$332/sqft |
Source: NTREIS #20868594 | ||
| 4/7/2025 | Contingent | $405,000$332/sqft |
Source: NTREIS #20868594 | ||
| 3/12/2025 | Listed for sale | $405,000+35%$332/sqft |
Source: NTREIS #20868594 | ||
| 2/6/2015 | Sold | -- |
Source: Agent Provided | ||
Public tax history
| Year | Property taxes | Tax assessment |
|---|---|---|
| 2024 | $8,367 +17.2% | $414,800 +36% |
| 2023 | $7,136 -8.4% | $305,000 |
| 2022 | $7,794 -4.8% | $305,000 |
Find assessor info on the county website
Neighborhood: 75204
Nearby schools
GreatSchools rating
- 4/10Ben Milam Elementary SchoolGrades: PK-5Distance: 1 mi
- 5/10Alex W Spence Talented/Gifted AcademyGrades: 6-8Distance: 0.8 mi
- 4/10North Dallas High SchoolGrades: 9-12Distance: 0.5 mi
Schools provided by the listing agent
- Elementary: Milam
- Middle: Spence
- High: North Dallas
- District: Dallas ISD
Source: NTREIS. This data may not be complete. We recommend contacting the local school district to confirm school assignments for this home.
Get a cash offer in 3 minutes
Find out how much your home could sell for in as little as 3 minutes with a no-obligation cash offer.
Estimated market value
$390,200
Get a cash offer in 3 minutes
Find out how much your home could sell for in as little as 3 minutes with a no-obligation cash offer.
Estimated market value
$390,200


