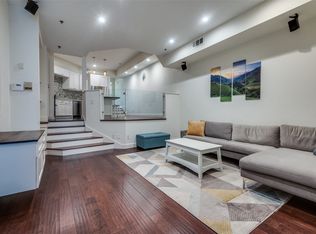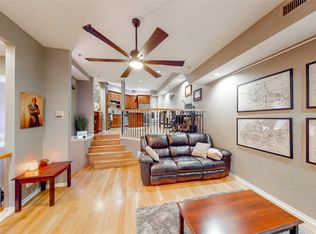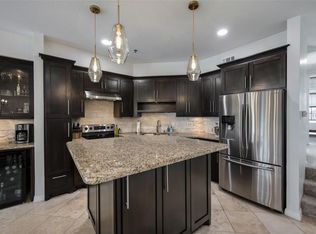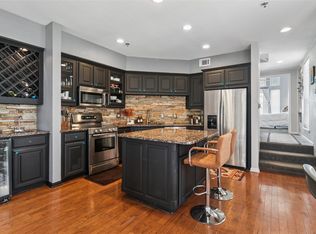Sold on 02/26/25
Street View
Price Unknown
3235 Cole Ave APT 15, Dallas, TX 75204
2beds
1,678sqft
Townhouse
Built in 1985
1.25 Acres Lot
$398,300 Zestimate®
$--/sqft
$3,001 Estimated rent
Home value
$398,300
$362,000 - $438,000
$3,001/mo
Zestimate® history
Loading...
Owner options
Explore your selling options
What's special
This stunning CORNER LOT condo is located at the heart of Uptown Dallas, offering the perfect blend of modern style and city living. Just steps from Katy Trail, Turtle creek park, Shops & more, this immaculate 2-bed 3-bath townhouse-style home is a corner lot, filled with natural light and 20 ft tall ceilings, highlighting the open floor plan and hardwood floor throughout. No carpet. The spacious living area has separate sitting areas for relaxing or great home office space, seamlessly flows into the dining area & kitchen, central Fireplace, private balcony boasting uptown views makes for an entertainer’s dream! Kitchen offers stainless appliances, wine refrigerator, granite counters, and the large kitchen island is perfect for Friends and family together. The recent interior paint throughout the condo adds a fresh and modern touch with 2021 HVAC units. Both enclosed private bedrooms feature walk-in closets & ensuite baths. Complex offers a community pool, private iron gate entrance with personal garage and additional carport area. Welcome Home!
Zillow last checked: 8 hours ago
Listing updated: June 19, 2025 at 07:25pm
Listed by:
Kristin Bricker 0617582 214-641-3516,
RE/MAX DFW Associates 972-312-9000
Bought with:
Karrie Johnston
Coldwell Banker Realty Frisco
Source: NTREIS,MLS#: 20769076
Facts & features
Interior
Bedrooms & bathrooms
- Bedrooms: 2
- Bathrooms: 3
- Full bathrooms: 2
- 1/2 bathrooms: 1
Primary bedroom
- Features: Ceiling Fan(s), Garden Tub/Roman Tub, Walk-In Closet(s)
- Level: Second
- Dimensions: 16 x 12
Bedroom
- Features: Ceiling Fan(s), Walk-In Closet(s)
- Level: Third
- Dimensions: 14 x 17
Primary bathroom
- Features: Granite Counters
- Level: Second
- Dimensions: 5 x 11
Dining room
- Level: Second
- Dimensions: 6 x 9
Other
- Features: Built-in Features, Granite Counters
- Level: Third
- Dimensions: 11 x 7
Half bath
- Level: Second
- Dimensions: 5 x 5
Kitchen
- Features: Built-in Features, Eat-in Kitchen, Granite Counters, Kitchen Island, Stone Counters
- Level: Second
- Dimensions: 12 x 13
Living room
- Features: Ceiling Fan(s), Fireplace
- Level: Second
- Dimensions: 15 x 20
Office
- Level: Second
- Dimensions: 10 x 10
Heating
- Central
Cooling
- Central Air, Ceiling Fan(s)
Appliances
- Included: Dishwasher, Electric Range, Disposal, Microwave, Refrigerator, Vented Exhaust Fan
Features
- Built-in Features, Dry Bar, Decorative/Designer Lighting Fixtures, Eat-in Kitchen, Granite Counters, High Speed Internet, Kitchen Island, Multiple Master Suites, Open Floorplan, Walk-In Closet(s)
- Has basement: No
- Number of fireplaces: 1
- Fireplace features: Masonry
Interior area
- Total interior livable area: 1,678 sqft
Property
Parking
- Total spaces: 2
- Parking features: Attached Carport, Additional Parking, Common, Covered, Carport, Door-Single, Garage, Garage Door Opener
- Attached garage spaces: 1
- Carport spaces: 1
- Covered spaces: 2
Features
- Levels: Three Or More
- Stories: 3
- Pool features: None
Lot
- Size: 1.25 Acres
Details
- Parcel number: 00C82680000A00015
Construction
Type & style
- Home type: Townhouse
- Property subtype: Townhouse
- Attached to another structure: Yes
Condition
- Year built: 1985
Utilities & green energy
- Sewer: Public Sewer
- Water: Public
- Utilities for property: Sewer Available, Water Available
Community & neighborhood
Community
- Community features: Curbs, Sidewalks
Location
- Region: Dallas
- Subdivision: Woodshire Court Condos
HOA & financial
HOA
- Has HOA: Yes
- HOA fee: $810 monthly
- Amenities included: Maintenance Front Yard
- Services included: All Facilities, Maintenance Grounds, Pest Control, Sewer, Trash, Water
- Association name: Woodshire Court
- Association phone: 214-445-2713
Price history
| Date | Event | Price |
|---|---|---|
| 2/26/2025 | Sold | -- |
Source: NTREIS #20769076 | ||
| 2/5/2025 | Pending sale | $435,000$259/sqft |
Source: NTREIS #20769076 | ||
| 1/23/2025 | Contingent | $435,000$259/sqft |
Source: NTREIS #20769076 | ||
| 12/6/2024 | Price change | $435,000-1.1%$259/sqft |
Source: NTREIS #20769076 | ||
| 11/2/2024 | Listed for sale | $440,000+47.2%$262/sqft |
Source: NTREIS #20769076 | ||
Public tax history
| Year | Property taxes | Tax assessment |
|---|---|---|
| 2024 | $9,434 +17.2% | $461,450 +34.1% |
| 2023 | $8,049 -8.4% | $343,990 |
| 2022 | $8,790 +16.7% | $343,990 |
Find assessor info on the county website
Neighborhood: 75204
Nearby schools
GreatSchools rating
- 4/10Ben Milam Elementary SchoolGrades: PK-5Distance: 1 mi
- 5/10Alex W Spence Talented/Gifted AcademyGrades: 6-8Distance: 0.8 mi
- 4/10North Dallas High SchoolGrades: 9-12Distance: 0.5 mi
Schools provided by the listing agent
- Elementary: Milam
- Middle: Spence
- High: North Dallas
- District: Dallas ISD
Source: NTREIS. This data may not be complete. We recommend contacting the local school district to confirm school assignments for this home.
Get a cash offer in 3 minutes
Find out how much your home could sell for in as little as 3 minutes with a no-obligation cash offer.
Estimated market value
$398,300
Get a cash offer in 3 minutes
Find out how much your home could sell for in as little as 3 minutes with a no-obligation cash offer.
Estimated market value
$398,300



