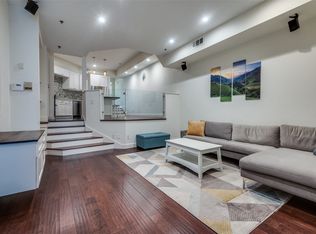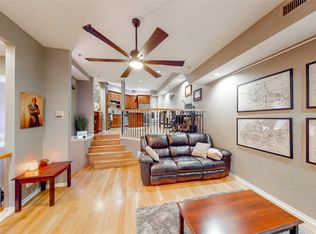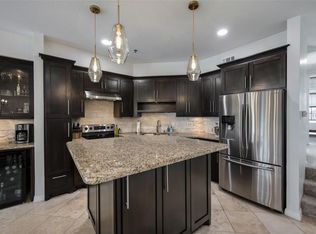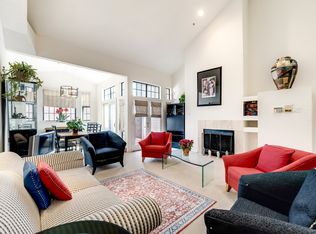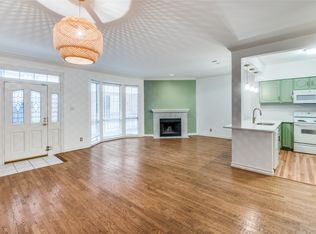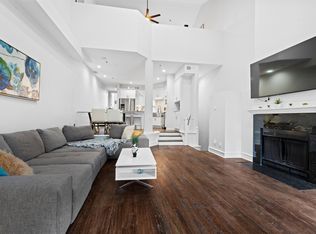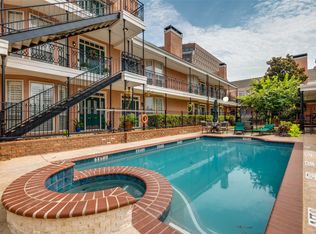****Owner will pay 6 months of HOA Dues**** Hard to find, stunning corner unit condo in the heart of Uptown. Condo offers the perfect blend of modern style and city living. Boasting a prime location, this unit is within walking distance to an array of restaurants and shops, as well as the popular Katy Trail, making it the ideal residence for those who enjoy an active urban lifestyle. The interior of this corner condo is filled with natural light, highlighting the open floor plan & designer finishes throughout. The spacious living area seamlessly flows into the dining area & kitchen, creating the perfect space for entertaining guests. The bedrooms are generously sized and offer plenty of closet space, while the bathrooms feature modern fixtures and finishes. Other notable features of this corner unit condo include hardwood floors, high ceilings, and a private balcony with stunning views of the surrounding city. With its unbeatable location and luxurious amenities,this updated condo is the perfect place to call home.
For sale
Price cut: $9.9K (12/9)
$370,000
3235 Cole Ave #85, Dallas, TX 75204
2beds
1,678sqft
Est.:
Condominium
Built in 1985
-- sqft lot
$362,100 Zestimate®
$221/sqft
$970/mo HOA
What's special
Modern fixtures and finishesModern stylePrivate balconyDesigner finishesOpen floor planHigh ceilingsHardwood floors
- 159 days |
- 1,543 |
- 102 |
Likely to sell faster than
Zillow last checked: 8 hours ago
Listing updated: December 09, 2025 at 09:27am
Listed by:
Donald Green 0586973 214-453-1850,
Coldwell Banker Realty 214-453-1850
Source: NTREIS,MLS#: 20991974
Tour with a local agent
Facts & features
Interior
Bedrooms & bathrooms
- Bedrooms: 2
- Bathrooms: 3
- Full bathrooms: 2
- 1/2 bathrooms: 1
Primary bedroom
- Features: En Suite Bathroom, Walk-In Closet(s)
- Level: Second
- Dimensions: 16 x 12
Primary bedroom
- Features: Walk-In Closet(s)
- Level: Third
- Dimensions: 14 x 17
Primary bathroom
- Level: Second
- Dimensions: 5 x 11
Dining room
- Level: Second
- Dimensions: 13 x 12
Half bath
- Level: Second
- Dimensions: 5 x 7
Kitchen
- Features: Built-in Features, Dual Sinks, Eat-in Kitchen, Granite Counters, Kitchen Island
- Level: Second
- Dimensions: 12 x 13
Living room
- Features: Fireplace
- Level: Second
- Dimensions: 16 x 16
Utility room
- Level: First
- Dimensions: 6 x 6
Heating
- Central
Cooling
- Central Air, Ceiling Fan(s)
Appliances
- Included: Dishwasher, Electric Cooktop, Electric Oven, Disposal, Microwave
Features
- Decorative/Designer Lighting Fixtures, Eat-in Kitchen, Granite Counters, High Speed Internet, Kitchen Island, Loft, Cable TV, Vaulted Ceiling(s), Walk-In Closet(s)
- Flooring: Carpet, Wood
- Windows: Skylight(s), Window Coverings
- Has basement: No
- Number of fireplaces: 1
- Fireplace features: Decorative, Living Room
Interior area
- Total interior livable area: 1,678 sqft
Video & virtual tour
Property
Parking
- Total spaces: 2
- Parking features: Attached Carport, Carport, Door-Single, Garage Faces Front, Garage
- Attached garage spaces: 1
- Carport spaces: 1
- Covered spaces: 2
Features
- Levels: Three Or More
- Stories: 3
- Patio & porch: Deck, Balcony
- Exterior features: Balcony
- Pool features: In Ground, Pool
Lot
- Size: 1.25 Acres
- Features: Few Trees
Details
- Parcel number: 00C82680000A00085
Construction
Type & style
- Home type: Condo
- Architectural style: Traditional
- Property subtype: Condominium
- Attached to another structure: Yes
Materials
- Brick
- Foundation: Slab
- Roof: Composition
Condition
- Year built: 1985
Utilities & green energy
- Sewer: Public Sewer
- Water: Public
- Utilities for property: Sewer Available, Water Available, Cable Available
Community & HOA
Community
- Subdivision: Woodshire Court Condos
HOA
- Has HOA: Yes
- Services included: All Facilities, Association Management, Insurance, Maintenance Grounds, Maintenance Structure, Sewer, Trash, Water
- HOA fee: $970 monthly
- HOA name: Goodwin
- HOA phone: 214-445-2700
Location
- Region: Dallas
Financial & listing details
- Price per square foot: $221/sqft
- Tax assessed value: $478,230
- Annual tax amount: $10,689
- Date on market: 7/8/2025
- Cumulative days on market: 160 days
- Listing terms: Cash,Conventional
Estimated market value
$362,100
$344,000 - $380,000
$3,976/mo
Price history
Price history
| Date | Event | Price |
|---|---|---|
| 12/9/2025 | Price change | $370,000-2.6%$221/sqft |
Source: NTREIS #20991974 Report a problem | ||
| 10/24/2025 | Price change | $379,900-4.7%$226/sqft |
Source: NTREIS #20991974 Report a problem | ||
| 8/13/2025 | Price change | $398,500-6.2%$237/sqft |
Source: NTREIS #20991974 Report a problem | ||
| 8/4/2025 | Price change | $424,9000%$253/sqft |
Source: NTREIS #20991974 Report a problem | ||
| 7/8/2025 | Listed for sale | $425,000-10.5%$253/sqft |
Source: NTREIS #20991974 Report a problem | ||
Public tax history
Public tax history
| Year | Property taxes | Tax assessment |
|---|---|---|
| 2024 | $8,246 +42.1% | $478,230 +39% |
| 2023 | $5,805 -17% | $343,990 |
| 2022 | $6,997 -24.2% | $343,990 |
Find assessor info on the county website
BuyAbility℠ payment
Est. payment
$3,388/mo
Principal & interest
$1810
HOA Fees
$970
Other costs
$607
Climate risks
Neighborhood: 75204
Nearby schools
GreatSchools rating
- 4/10Ben Milam Elementary SchoolGrades: PK-5Distance: 1 mi
- 5/10Alex W Spence Talented/Gifted AcademyGrades: 6-8Distance: 0.8 mi
- 4/10North Dallas High SchoolGrades: 9-12Distance: 0.5 mi
Schools provided by the listing agent
- Elementary: Milam
- Middle: Rusk
- High: North Dallas
- District: Dallas ISD
Source: NTREIS. This data may not be complete. We recommend contacting the local school district to confirm school assignments for this home.
- Loading
- Loading
