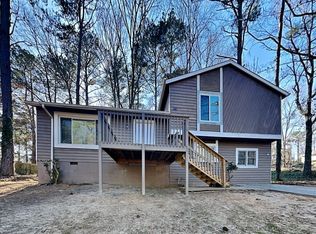Traditional Ranch 3 Bedroom, 2 Bath in established neighborhood features foyer entrance, new laminate and new tile flooring, new carpet, fresh paint, open floor plan, bright and sunny kitchen, new stainless steal appliances, new roof, new HVAC, new windows, Master Bedroom boasts beautiful double vanity and oversized shower, ample closet space in secondary bedrooms, rocking chair porch on the front, deck outback with large private backyard on a nice sized level lot, (bring your family and create a Barbecue Oasis!) Great Location. 7 Minutes to Hwy-85, 7 minutes to Hwy 138, 17 Minutes to I-75 , 5 Minutes to Old National Hwy. Close to shopping, close to schools. Show and SELL!!!
This property is off market, which means it's not currently listed for sale or rent on Zillow. This may be different from what's available on other websites or public sources.
