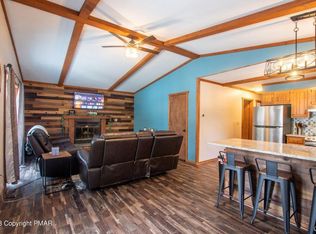Sold for $399,900 on 04/29/25
$399,900
3235 Beech Ridge Dr, Pocono Summit, PA 18346
3beds
1,860sqft
Single Family Residence
Built in 1960
0.46 Acres Lot
$409,200 Zestimate®
$215/sqft
$2,307 Estimated rent
Home value
$409,200
$360,000 - $466,000
$2,307/mo
Zestimate® history
Loading...
Owner options
Explore your selling options
What's special
Welcome to 3235 Beech Ridge Drive! This 3 Bed 2 Full bath home is ideal for a primary, vacation, or investment home! Located in a str friendly community. First level complete with REAL hardwood floors and a spacious living room. Kitchen beautifully renovated with GRANITE counter tops, stainless steel appliances, and custom OAK cabinets. off the kitchen is a great sunroom for relaxing days. Vinyl windows throughout the home along with forced hot air! Both FULL bats recently renovated with beautiful walk in showers. Second story wall to wall NEW carpet. This home covers everything you look for in a newly updated home. Exterior front porch is like new with a gracious overhang roof perfect for rain or shine. Pavers make for great landscaping design! Home has like new roof, water heater, forced hot air system, windows, deck, cabinets, counter tops! don't miss this opportunity!!!!
Zillow last checked: 8 hours ago
Listing updated: April 29, 2025 at 04:06pm
Listed by:
Patrick C Parker, Jr 570-982-5781,
E-Realty Services - Pocono Summit
Bought with:
John W Martin, RS306935
Coldwell Banker Town & Country - Clarks Summit
Source: PMAR,MLS#: PM-130794
Facts & features
Interior
Bedrooms & bathrooms
- Bedrooms: 3
- Bathrooms: 2
- Full bathrooms: 2
Primary bedroom
- Level: Main
- Area: 156
- Dimensions: 13 x 12
Bedroom 2
- Level: Upper
- Area: 144
- Dimensions: 12 x 12
Bedroom 3
- Level: Upper
- Area: 132
- Dimensions: 11 x 12
Primary bathroom
- Level: Main
- Area: 81
- Dimensions: 9 x 9
Bathroom 2
- Level: Upper
- Area: 81
- Dimensions: 9 x 9
Basement
- Level: Basement
- Area: 500
- Dimensions: 25 x 20
Bonus room
- Level: Main
- Area: 72
- Dimensions: 9 x 8
Dining room
- Level: Main
- Area: 100
- Dimensions: 10 x 10
Family room
- Level: Upper
- Area: 360
- Dimensions: 20 x 18
Kitchen
- Level: Main
- Area: 192
- Dimensions: 12 x 16
Living room
- Level: Main
- Area: 255
- Dimensions: 15 x 17
Heating
- Baseboard, Forced Air
Cooling
- Central Air, Electric
Appliances
- Included: Gas Cooktop, Oven, Electric Oven, Range, Dishwasher, Washer, Dryer
- Laundry: Lower Level, In Basement
Features
- Granite Counters, Walk-In Closet(s)
- Flooring: Carpet, Hardwood, Laminate
- Windows: Vinyl Frames
- Basement: Full,Unfinished
- Has fireplace: No
- Common walls with other units/homes: 1 Common Wall
Interior area
- Total structure area: 2,500
- Total interior livable area: 1,860 sqft
- Finished area above ground: 1,860
- Finished area below ground: 0
Property
Parking
- Total spaces: 4
- Parking features: Open
- Uncovered spaces: 4
Accessibility
- Accessibility features: Accessible Washer/Dryer
Features
- Stories: 2
- Patio & porch: Front Porch, Deck, Covered
Lot
- Size: 0.46 Acres
- Features: Back Yard, Front Yard
Details
- Parcel number: 19.4A.1.13
- Zoning description: Residential
- Special conditions: Standard
- Other equipment: Other
Construction
Type & style
- Home type: SingleFamily
- Architectural style: Colonial
- Property subtype: Single Family Residence
Materials
- Asphalt, Block, Natural Building, Vinyl Siding, Frame
- Foundation: Block
- Roof: Asphalt
Condition
- Year built: 1960
Utilities & green energy
- Electric: 200+ Amp Service
- Sewer: On Site Septic
- Water: Well
- Utilities for property: See Remarks
Community & neighborhood
Security
- Security features: 24 Hour Security, Security Gate
Location
- Region: Pocono Summit
- Subdivision: Stillwater Estates
HOA & financial
HOA
- Has HOA: Yes
- HOA fee: $800 annually
- Amenities included: Security, Gated
- Services included: Security, Maintenance Road, See Remarks
Other
Other facts
- Listing terms: Cash,Conventional,FHA,USDA Loan,VA Loan,Seller's Assistance
- Road surface type: Paved
Price history
| Date | Event | Price |
|---|---|---|
| 4/29/2025 | Sold | $399,900$215/sqft |
Source: PMAR #PM-130794 | ||
| 4/12/2025 | Pending sale | $399,900$215/sqft |
Source: PMAR #PM-130794 | ||
| 3/30/2025 | Listed for sale | $399,900+899.8%$215/sqft |
Source: PMAR #PM-130794 | ||
| 7/27/2015 | Sold | $40,000-10.1%$22/sqft |
Source: PMAR #PM-25260 | ||
| 7/9/2015 | Pending sale | $44,500$24/sqft |
Source: Homepath #PM25260 | ||
Public tax history
| Year | Property taxes | Tax assessment |
|---|---|---|
| 2025 | $3,375 +8.3% | $111,650 |
| 2024 | $3,117 +9.4% | $111,650 |
| 2023 | $2,849 +7.5% | $111,650 +5.6% |
Find assessor info on the county website
Neighborhood: 18346
Nearby schools
GreatSchools rating
- NAClear Run El CenterGrades: K-2Distance: 2.7 mi
- 4/10Pocono Mountain West Junior High SchoolGrades: 7-8Distance: 1.3 mi
- 7/10Pocono Mountain West High SchoolGrades: 9-12Distance: 1.1 mi

Get pre-qualified for a loan
At Zillow Home Loans, we can pre-qualify you in as little as 5 minutes with no impact to your credit score.An equal housing lender. NMLS #10287.
Sell for more on Zillow
Get a free Zillow Showcase℠ listing and you could sell for .
$409,200
2% more+ $8,184
With Zillow Showcase(estimated)
$417,384