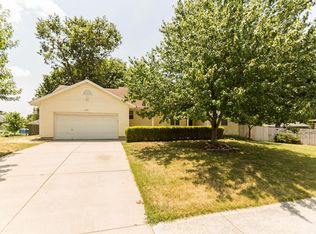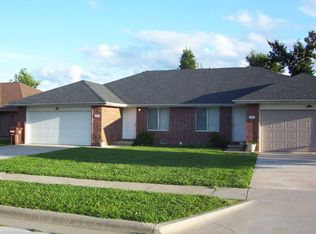Closed
Price Unknown
3234 W Montclair Street, Springfield, MO 65807
3beds
2,736sqft
Single Family Residence
Built in 1994
0.27 Acres Lot
$328,600 Zestimate®
$--/sqft
$2,128 Estimated rent
Home value
$328,600
$312,000 - $348,000
$2,128/mo
Zestimate® history
Loading...
Owner options
Explore your selling options
What's special
Look at this! HUGE ALL BRICK walkout home in an amazing SW Springfield location, just outside of the city limits. Just minutes from everything-but in situated in a quiet, yet friendly neighborhood. On the main level you enter to a lovely living room with fireplace and newer vinyl plank flooring, which extends down the hall and into the master bedroom. There's a large kitchen/dining area that overlooks the back yard. The master bathroom boasts a jetted tub, shower and spacious closet. One additional bedroom and a hall bath on the main level, and newly tiled main-floor laundry room with front-loading washer and dryer off master complete the main level space. In the walkout basement you will find new carpet throughout and a second living area, wet bar and new radon mitigation system. There is a large 4th bedroom and a HUGE indoor Shop/office/nonconventional bedroom and another large bathroom. Furnace and roof replaced in 2016. Recent roof and deck and fireplace mantle work, truly a well cared for home!
Zillow last checked: 8 hours ago
Listing updated: January 22, 2026 at 11:39am
Listed by:
J. Brandon Carroll II 417-771-6823,
Murney Associates - Primrose
Bought with:
Pat Huskins, 2019031772
Murney Associates - Primrose
Source: SOMOMLS,MLS#: 60222065
Facts & features
Interior
Bedrooms & bathrooms
- Bedrooms: 3
- Bathrooms: 3
- Full bathrooms: 3
Heating
- Central, Natural Gas
Cooling
- Central Air, Ceiling Fan(s)
Appliances
- Included: Dishwasher, Free-Standing Electric Oven, Dryer, Washer, Refrigerator, Disposal
- Laundry: In Basement
Features
- Wet Bar, High Ceilings, Vaulted Ceiling(s), Walk-in Shower, Wired for Sound
- Flooring: Carpet, Vinyl, Tile, Laminate
- Windows: Blinds
- Basement: Walk-Out Access,Exterior Entry,Finished,Full
- Attic: Pull Down Stairs
- Has fireplace: Yes
- Fireplace features: Brick
Interior area
- Total structure area: 2,736
- Total interior livable area: 2,736 sqft
- Finished area above ground: 1,376
- Finished area below ground: 1,360
Property
Parking
- Total spaces: 2
- Parking features: Garage Door Opener, Garage Faces Front
- Attached garage spaces: 2
Accessibility
- Accessibility features: Accessible Bedroom, Accessible Hallway(s), Accessible Full Bath, Accessible Common Area, Accessible Central Living Area
Features
- Levels: Two
- Stories: 2
- Patio & porch: Deck
- Exterior features: Cable Access
- Fencing: Chain Link
Lot
- Size: 0.27 Acres
- Dimensions: 77 x 155
- Features: Curbs
Details
- Additional structures: Shed(s)
- Parcel number: 881804301115
Construction
Type & style
- Home type: SingleFamily
- Property subtype: Single Family Residence
Materials
- Brick
- Foundation: Block, Poured Concrete
- Roof: Composition
Condition
- Year built: 1994
Utilities & green energy
- Sewer: Public Sewer
- Water: Public
Community & neighborhood
Location
- Region: Springfield
- Subdivision: Westminster
Other
Other facts
- Listing terms: Cash,Conventional
- Road surface type: Asphalt
Price history
| Date | Event | Price |
|---|---|---|
| 3/9/2023 | Sold | -- |
Source: | ||
| 1/26/2023 | Pending sale | $299,900$110/sqft |
Source: | ||
| 10/6/2022 | Listed for sale | $299,900$110/sqft |
Source: | ||
| 8/31/2022 | Pending sale | $299,900$110/sqft |
Source: | ||
| 7/18/2022 | Price change | $299,900-4.8%$110/sqft |
Source: | ||
Public tax history
| Year | Property taxes | Tax assessment |
|---|---|---|
| 2025 | $2,303 +7.9% | $44,700 +16% |
| 2024 | $2,135 +0.5% | $38,550 |
| 2023 | $2,124 +11.8% | $38,550 +9.1% |
Find assessor info on the county website
Neighborhood: 65807
Nearby schools
GreatSchools rating
- 5/10Mark Twain Elementary SchoolGrades: PK-5Distance: 2.4 mi
- 8/10Carver Middle SchoolGrades: 6-8Distance: 0.2 mi
- 4/10Parkview High SchoolGrades: 9-12Distance: 3.4 mi
Schools provided by the listing agent
- Elementary: SGF-Mark Twain
- Middle: SGF-Carver
- High: SGF-Parkview
Source: SOMOMLS. This data may not be complete. We recommend contacting the local school district to confirm school assignments for this home.

