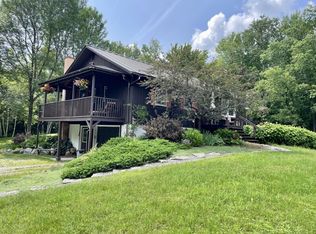Closed
Listed by:
Lipkin Audette Team,
Coldwell Banker Hickok and Boardman Off:802-863-1500
Bought with: Montgomery Properties
$359,000
3234 West Hill Road, Montgomery, VT 05471
3beds
1,936sqft
Farm
Built in 1860
7 Acres Lot
$382,900 Zestimate®
$185/sqft
$2,917 Estimated rent
Home value
$382,900
$356,000 - $410,000
$2,917/mo
Zestimate® history
Loading...
Owner options
Explore your selling options
What's special
Sitting on 7 acres, only 14 miles from Jay Peak resort, this 3-bed, 3-bath home will make you feel like you're on vacation all year long! Built in 1860, this antique home has so much character and was built to last! Enter via the mudroom, to a warm and bright living space. To the right, find a sunny kitchen with matching white appliances and natural pine cabinetry. The kitchen connects to a huge formal dining room with high ceilings, wood floors, and nice built-in shelving. Around the corner is a large formal living room with a wood-burning fireplace and more built-in shelves. Toward the back of the house, a generous family room features a cozy woodstove, attached ¾ bath, and lovely views of the backyard and surrounding mountains. Upstairs, you will find a large landing that hosts a convenient 2nd floor laundry zone as well as all 3 bedrooms, including a primary suite with its own ¾ bath and a full shared bath down the hall. Don’t miss the HUGE unfinished attic space that could be finished off to offer even more usable square footage! Outside, there is a large screened porch, attached 2-car garage, and nice landscaping all around! Recent updates include added insulation, some updated windows, fresh exterior paint in 2021, a new drilled well in 2019, and the roof was repaired and painted 2 years ago! Start imagining your new life in Montgomery with a visit to this beautiful property!
Zillow last checked: 8 hours ago
Listing updated: December 20, 2024 at 01:56pm
Listed by:
Lipkin Audette Team,
Coldwell Banker Hickok and Boardman Off:802-863-1500
Bought with:
Yana Frascella
Montgomery Properties
Source: PrimeMLS,MLS#: 4989747
Facts & features
Interior
Bedrooms & bathrooms
- Bedrooms: 3
- Bathrooms: 3
- Full bathrooms: 1
- 3/4 bathrooms: 1
- 1/2 bathrooms: 1
Heating
- Oil, Wood, Forced Air, Hot Air, Wood Stove
Cooling
- None
Appliances
- Included: Dryer, Microwave, Electric Range, Refrigerator, Washer, Exhaust Fan
- Laundry: 2nd Floor Laundry
Features
- Natural Light
- Flooring: Carpet, Vinyl, Wood
- Basement: Dirt Floor,Partial,Slab,Interior Stairs,Unfinished,Interior Entry
- Attic: Walk-up
- Has fireplace: Yes
- Fireplace features: Wood Burning
Interior area
- Total structure area: 2,744
- Total interior livable area: 1,936 sqft
- Finished area above ground: 1,936
- Finished area below ground: 0
Property
Parking
- Total spaces: 2
- Parking features: Gravel, Driveway, Garage, Off Site, Unpaved
- Garage spaces: 2
- Has uncovered spaces: Yes
Accessibility
- Accessibility features: 1st Floor Hrd Surfce Flr
Features
- Levels: Two
- Stories: 2
- Patio & porch: Enclosed Porch
- Exterior features: Garden, Natural Shade
- Has view: Yes
- View description: Mountain(s)
- Frontage length: Road frontage: 160
Lot
- Size: 7 Acres
- Features: Country Setting, Landscaped, Sloped, Views
Details
- Zoning description: Residential
Construction
Type & style
- Home type: SingleFamily
- Property subtype: Farm
Materials
- Wood Frame
- Foundation: Stone
- Roof: Architectural Shingle
Condition
- New construction: No
- Year built: 1860
Utilities & green energy
- Electric: Circuit Breakers
- Sewer: Holding Tank, On-Site Septic Exists, Private Sewer, Septic Tank
- Utilities for property: Telephone at Site
Community & neighborhood
Location
- Region: Montgomery Center
Other
Other facts
- Road surface type: Dirt
Price history
| Date | Event | Price |
|---|---|---|
| 12/20/2024 | Sold | $359,000-4.3%$185/sqft |
Source: | ||
| 11/5/2024 | Contingent | $375,000$194/sqft |
Source: | ||
| 9/23/2024 | Price change | $375,000-6%$194/sqft |
Source: | ||
| 9/6/2024 | Price change | $399,000-7.2%$206/sqft |
Source: | ||
| 8/1/2024 | Listed for sale | $430,000$222/sqft |
Source: | ||
Public tax history
Tax history is unavailable.
Neighborhood: 05471
Nearby schools
GreatSchools rating
- 10/10Montgomery Center SchoolGrades: PK-8Distance: 2.9 mi
- NACold Hollow Career CenterGrades: 9-12Distance: 7.7 mi
Schools provided by the listing agent
- Elementary: Montgomery Elementary School
- Middle: Montgomery Elementary School
Source: PrimeMLS. This data may not be complete. We recommend contacting the local school district to confirm school assignments for this home.
Get pre-qualified for a loan
At Zillow Home Loans, we can pre-qualify you in as little as 5 minutes with no impact to your credit score.An equal housing lender. NMLS #10287.
