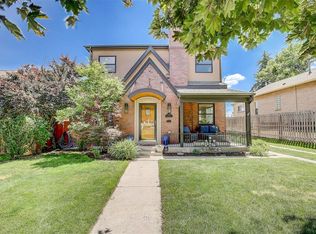Sold for $1,800,000 on 10/23/25
$1,800,000
3234 Stuart Street, Denver, CO 80212
5beds
3,265sqft
Single Family Residence
Built in 1938
6,350 Square Feet Lot
$1,790,400 Zestimate®
$551/sqft
$5,490 Estimated rent
Home value
$1,790,400
$1.70M - $1.88M
$5,490/mo
Zestimate® history
Loading...
Owner options
Explore your selling options
What's special
Situated just off vibrant 32nd Avenue in the desirable Highlands, this fully renovated home combines timeless character with modern comfort—steps from the neighborhood’s best shopping, dining, and coffee spots. The welcoming entry with dual coat closets opens to a spacious living room with a cozy gas fireplace, flowing into the open dining and kitchen areas. The chef’s kitchen is anchored by a grand center island and features premium Thermador appliances, including dual ovens, a gas rangetop, and dishwasher along with a new refrigerator, custom cabinetry, granite counters, and a sunny breakfast nook (currently used as a playroom). A main-level bedroom/office with an adjacent full bath adds flexibility. Upstairs, the serene primary suite offers dual walk-in closets, a five-piece bath with air-jet tub and enough space for a sitting area. The second floor also features two additional bedrooms, which are connected by a Jack & Jill bath, and a laundry closet for convenience. Beautifully finished hardwood floors run throughout the main and upper levels. The finished basement includes an expansive fifth bedroom, a full bathroom, and a spacious family room. Out back, enjoy a fully covered pergola, patio, and a one-of-a-kind shipping container in-ground swimming pool. A grassy side yard is ideal for kids or pets, and the extended two-car garage offers plenty of storage. Additional highlights include owned solar panels, dual-zoned A/C and heat, tankless water heater, and designer finishes throughout. All just minutes from Highland Square, Sloan’s Lake, Berkeley, downtown Denver and access to the mountains.
Zillow last checked: 8 hours ago
Listing updated: October 23, 2025 at 12:24pm
Listed by:
Carolyn Dooling 303-250-8544 carolyn.dooling@compass.com,
Compass - Denver
Bought with:
Karen Brown, 040015593
LoKation Real Estate
Source: REcolorado,MLS#: 2386876
Facts & features
Interior
Bedrooms & bathrooms
- Bedrooms: 5
- Bathrooms: 4
- Full bathrooms: 4
- Main level bathrooms: 1
- Main level bedrooms: 1
Bedroom
- Description: Spacious En-Suite With Dual Closets
- Features: Primary Suite
- Level: Upper
Bedroom
- Description: Nice-Sized Closet - Makes A Perfect Office As Well
- Level: Main
Bedroom
- Description: Generous Secondary Bedroom
- Level: Upper
Bedroom
- Description: Generous Secondary Bedroom
- Level: Upper
Bedroom
- Description: Perfect For Guests And/Or Live-In
- Level: Basement
Bathroom
- Description: Dual Vanities And A Jetted Soaking Tub
- Features: En Suite Bathroom, Primary Suite
- Level: Upper
Bathroom
- Description: Access From Hallway And Main Floor Bedroom
- Level: Main
Bathroom
- Description: Jack-N-Jill Bathroom
- Level: Upper
Bathroom
- Level: Basement
Family room
- Description: Great Secondary Hang-Out Space
- Level: Basement
Laundry
- Level: Upper
Living room
- Description: Spacious And Open - With Gas Fireplace
- Level: Main
Heating
- Forced Air
Cooling
- Central Air
Appliances
- Included: Cooktop, Dishwasher, Disposal, Double Oven, Dryer, Microwave, Refrigerator, Tankless Water Heater, Washer
Features
- Flooring: Carpet, Tile, Wood
- Windows: Double Pane Windows, Window Coverings
- Basement: Finished,Partial
- Number of fireplaces: 1
- Fireplace features: Gas, Living Room
Interior area
- Total structure area: 3,265
- Total interior livable area: 3,265 sqft
- Finished area above ground: 2,387
- Finished area below ground: 878
Property
Parking
- Total spaces: 2
- Parking features: Garage
- Garage spaces: 2
Features
- Levels: Two
- Stories: 2
- Patio & porch: Deck, Front Porch, Patio
- Exterior features: Private Yard
- Pool features: Outdoor Pool
- Fencing: Partial
Lot
- Size: 6,350 sqft
- Features: Level
Details
- Parcel number: 230127008
- Zoning: U-SU-B
- Special conditions: Standard
Construction
Type & style
- Home type: SingleFamily
- Property subtype: Single Family Residence
Materials
- Brick, Frame, Stucco
- Roof: Composition
Condition
- Year built: 1938
Utilities & green energy
- Sewer: Public Sewer
- Water: Public
Community & neighborhood
Security
- Security features: Smart Cameras, Video Doorbell
Location
- Region: Denver
- Subdivision: Highlands
Other
Other facts
- Listing terms: Cash,Conventional,Jumbo,VA Loan
- Ownership: Individual
Price history
| Date | Event | Price |
|---|---|---|
| 10/23/2025 | Sold | $1,800,000+0.3%$551/sqft |
Source: | ||
| 9/29/2025 | Pending sale | $1,795,000$550/sqft |
Source: | ||
| 9/26/2025 | Listed for sale | $1,795,000$550/sqft |
Source: | ||
Public tax history
Tax history is unavailable.
Neighborhood: West Highland
Nearby schools
GreatSchools rating
- 9/10Edison Elementary SchoolGrades: PK-5Distance: 0.2 mi
- 9/10Skinner Middle SchoolGrades: 6-8Distance: 0.9 mi
- 5/10North High SchoolGrades: 9-12Distance: 1 mi
Schools provided by the listing agent
- Elementary: Edison
- Middle: Skinner
- High: North
- District: Denver 1
Source: REcolorado. This data may not be complete. We recommend contacting the local school district to confirm school assignments for this home.
Get a cash offer in 3 minutes
Find out how much your home could sell for in as little as 3 minutes with a no-obligation cash offer.
Estimated market value
$1,790,400
Get a cash offer in 3 minutes
Find out how much your home could sell for in as little as 3 minutes with a no-obligation cash offer.
Estimated market value
$1,790,400
