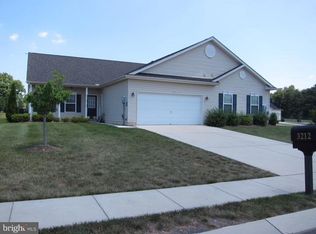Sold for $380,000
$380,000
3234 Scotland Rd, Chambersburg, PA 17202
3beds
2,326sqft
Single Family Residence
Built in 2006
0.34 Acres Lot
$397,700 Zestimate®
$163/sqft
$2,447 Estimated rent
Home value
$397,700
$354,000 - $445,000
$2,447/mo
Zestimate® history
Loading...
Owner options
Explore your selling options
What's special
Must see single family home with attached 2 car garage. Two-story open foyer with chandelier, living room with cathedral ceiling and a standout floor to ceiling stone fireplace. Formal dining area, eat-in kitchen with granite countertops, center island, and upgraded stainless steel appliances. Maintenance free Trex deck overlooking lot with mature trees. Garage has a premier custom floor by Stronghold Floors, allowing for a multi-use room. Main level living with a primary bedroom suite on the 1st floor and separate zoning for 1st and 2d floors. Brand new HVAC units 2024. Primary bedroom suite has a walk-in closet, shower, soaking tub, and spacious vanity with double sinks. 2nd floor includes 2 bedrooms, one with a walk-in closet and extra storage closet. Full bathroom has a large vanity with double sinks. A spacious loft can be set up as a separate living area, home office. Large 1609 sq. ft. walkout unfinished basement is framed and has a finished full bathroom. PEX water valve system. Living space can be added for a recreation room/home gym/ in-law suite/multi-generational home. All appliances, custom lighting, blinds and drapes convey.
Zillow last checked: 8 hours ago
Listing updated: March 27, 2025 at 05:02pm
Listed by:
Fernando Torija 717-816-7196,
Coldwell Banker Realty
Bought with:
Fernando Torija, RS327650
Coldwell Banker Realty
Source: Bright MLS,MLS#: PAFL2023882
Facts & features
Interior
Bedrooms & bathrooms
- Bedrooms: 3
- Bathrooms: 4
- Full bathrooms: 3
- 1/2 bathrooms: 1
- Main level bathrooms: 4
- Main level bedrooms: 3
Heating
- Forced Air, Heat Pump, Electric
Cooling
- Central Air, Electric
Appliances
- Included: Electric Water Heater
Features
- Basement: Connecting Stairway,Heated,Interior Entry,Exterior Entry,Space For Rooms,Sump Pump,Walk-Out Access
- Has fireplace: No
Interior area
- Total structure area: 2,326
- Total interior livable area: 2,326 sqft
- Finished area above ground: 2,326
Property
Parking
- Total spaces: 2
- Parking features: Garage Faces Front, Driveway, Attached
- Attached garage spaces: 2
- Has uncovered spaces: Yes
Accessibility
- Accessibility features: None
Features
- Levels: Two
- Stories: 2
- Pool features: None
Lot
- Size: 0.34 Acres
Details
- Additional structures: Above Grade, Below Grade
- Parcel number: 090C13F004.000000
- Zoning: RESIDENTIAL
- Special conditions: Standard
Construction
Type & style
- Home type: SingleFamily
- Architectural style: Cape Cod
- Property subtype: Single Family Residence
Materials
- Brick, Vinyl Siding
- Foundation: Active Radon Mitigation
- Roof: Asphalt
Condition
- New construction: No
- Year built: 2006
Utilities & green energy
- Sewer: Public Sewer
- Water: Public
Community & neighborhood
Location
- Region: Chambersburg
- Subdivision: None Available
- Municipality: GREENE TWP
Other
Other facts
- Listing agreement: Exclusive Agency
- Listing terms: Cash,Conventional,FHA,USDA Loan,VA Loan
- Ownership: Fee Simple
Price history
| Date | Event | Price |
|---|---|---|
| 3/14/2025 | Sold | $380,000+0%$163/sqft |
Source: | ||
| 1/12/2025 | Pending sale | $379,900$163/sqft |
Source: | ||
| 12/12/2024 | Price change | $379,900-5%$163/sqft |
Source: | ||
| 11/22/2024 | Listed for sale | $399,900+60.9%$172/sqft |
Source: | ||
| 5/9/2008 | Sold | $248,600$107/sqft |
Source: Public Record Report a problem | ||
Public tax history
| Year | Property taxes | Tax assessment |
|---|---|---|
| 2024 | $4,517 +6.5% | $27,730 |
| 2023 | $4,240 +2.4% | $27,730 |
| 2022 | $4,141 | $27,730 |
Find assessor info on the county website
Neighborhood: 17202
Nearby schools
GreatSchools rating
- 6/10Scotland El SchoolGrades: K-5Distance: 1.4 mi
- 8/10Chambersburg Area Ms - NorthGrades: 6-8Distance: 1.5 mi
- 3/10Chambersburg Area Senior High SchoolGrades: 9-12Distance: 3.4 mi
Schools provided by the listing agent
- District: Chambersburg Area
Source: Bright MLS. This data may not be complete. We recommend contacting the local school district to confirm school assignments for this home.

Get pre-qualified for a loan
At Zillow Home Loans, we can pre-qualify you in as little as 5 minutes with no impact to your credit score.An equal housing lender. NMLS #10287.
