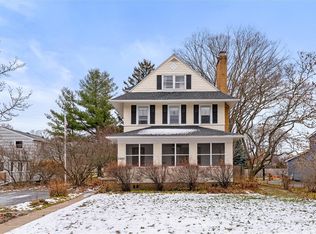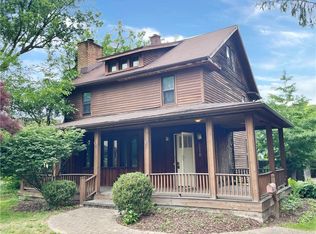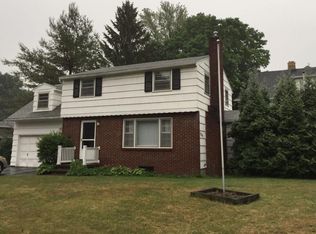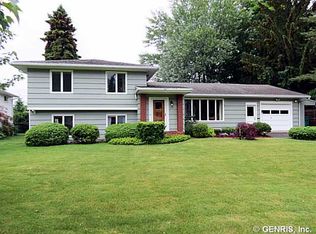Closed
$215,000
3234 Saint Paul Blvd, Rochester, NY 14617
2beds
1,020sqft
Single Family Residence
Built in 1850
0.25 Acres Lot
$237,100 Zestimate®
$211/sqft
$1,920 Estimated rent
Home value
$237,100
$223,000 - $254,000
$1,920/mo
Zestimate® history
Loading...
Owner options
Explore your selling options
What's special
This delightful 2-bedroom, 1-bathroom house on Saint Paul Boulevard offers a cozy retreat in the heart of West Irondequoit. Built in 1850, the home boasts a rich history and characterful details. With approximately 1200 square feet of living space, it's perfect for anyone seeking a charming and manageable home. The true gem of this property lies outside! The detached garage provides ample space for up to six cars, making it ideal for car enthusiasts, hobbyists, or those needing extra storage. But that's not all! Above the garage, you'll find a surprise – a dedicated theatre room perfect for movie nights or entertaining. An additional finished bedroom above the garage offers a versatile space for guests, a home office, or even a workout room. The house also features a gazebo and quaint fenced-in yard. The house has been recently painted, the second floor has new flooring, a new stamped patio and concrete walkway was installed, new HVAC and ventilation was installed in the second floor garage space, new windows on the porch, all trees have been recently trimmed, and new central air house & garage. Water and electric ran to the garage!
Delayed negotiations due at 12PM on 7/15/24
Zillow last checked: 8 hours ago
Listing updated: November 20, 2024 at 11:45am
Listed by:
Joel Patrick Barrett 585-577-2223,
43 North Real Estate LLC,
Lily Loveless 315-224-3975,
43 North Real Estate LLC
Bought with:
Joshua Eisenhart, 10401374384
Cassara Realty Group
Source: NYSAMLSs,MLS#: R1549289 Originating MLS: Rochester
Originating MLS: Rochester
Facts & features
Interior
Bedrooms & bathrooms
- Bedrooms: 2
- Bathrooms: 1
- Full bathrooms: 1
- Main level bathrooms: 1
- Main level bedrooms: 1
Heating
- Electric, Baseboard
Cooling
- Window Unit(s)
Appliances
- Included: Dryer, Dishwasher, Disposal, Gas Oven, Gas Range, Gas Water Heater, Microwave, Refrigerator, Washer
Features
- Breakfast Bar, Separate/Formal Living Room, Granite Counters, Home Office, Kitchen/Family Room Combo, Living/Dining Room, Bedroom on Main Level, Programmable Thermostat
- Flooring: Hardwood, Laminate, Tile, Varies
- Basement: Full
- Has fireplace: No
Interior area
- Total structure area: 1,020
- Total interior livable area: 1,020 sqft
Property
Parking
- Total spaces: 6
- Parking features: Detached, Garage, Garage Door Opener
- Garage spaces: 6
Features
- Patio & porch: Enclosed, Patio, Porch
- Exterior features: Blacktop Driveway, Fence, Patio
- Fencing: Partial
Lot
- Size: 0.25 Acres
- Dimensions: 70 x 206
- Features: Residential Lot
Details
- Additional structures: Gazebo
- Parcel number: 2634000761000005058000
- Special conditions: Standard
Construction
Type & style
- Home type: SingleFamily
- Architectural style: Patio Home,Two Story
- Property subtype: Single Family Residence
Materials
- Wood Siding
- Foundation: Block, Poured
- Roof: Asphalt
Condition
- Resale
- Year built: 1850
Utilities & green energy
- Sewer: Connected
- Water: Connected, Public
- Utilities for property: Sewer Connected, Water Connected
Community & neighborhood
Location
- Region: Rochester
Other
Other facts
- Listing terms: Cash,Conventional,FHA,VA Loan
Price history
| Date | Event | Price |
|---|---|---|
| 7/16/2024 | Pending sale | $159,000-26%$156/sqft |
Source: | ||
| 7/15/2024 | Sold | $215,000+35.2%$211/sqft |
Source: | ||
| 7/8/2024 | Listed for sale | $159,000-30.6%$156/sqft |
Source: | ||
| 6/21/2024 | Listing removed | -- |
Source: | ||
| 5/20/2024 | Listed for sale | $229,000+57.4%$225/sqft |
Source: | ||
Public tax history
| Year | Property taxes | Tax assessment |
|---|---|---|
| 2024 | -- | $160,000 |
| 2023 | -- | $160,000 +28.2% |
| 2022 | -- | $124,800 |
Find assessor info on the county website
Neighborhood: 14617
Nearby schools
GreatSchools rating
- 9/10Briarwood SchoolGrades: K-3Distance: 0.1 mi
- 5/10Dake Junior High SchoolGrades: 7-8Distance: 0.5 mi
- 8/10Irondequoit High SchoolGrades: 9-12Distance: 0.6 mi
Schools provided by the listing agent
- District: West Irondequoit
Source: NYSAMLSs. This data may not be complete. We recommend contacting the local school district to confirm school assignments for this home.



