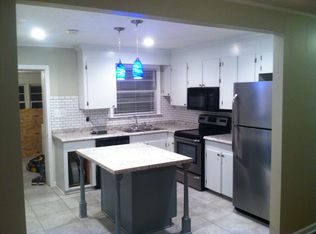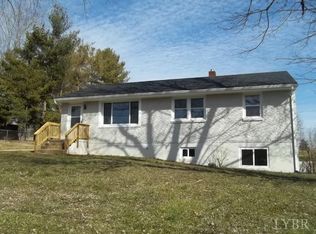Sold for $255,000
$255,000
3234 Old Forest Rd, Lynchburg, VA 24501
4beds
2,342sqft
Single Family Residence
Built in 1960
1.3 Acres Lot
$255,200 Zestimate®
$109/sqft
$2,119 Estimated rent
Home value
$255,200
$230,000 - $283,000
$2,119/mo
Zestimate® history
Loading...
Owner options
Explore your selling options
What's special
This expansive ranch-style residence is situated on a generously sized fenced lot. The brick structure features hardwood flooring throughout much of the main level, complemented by a wood-burning fireplace in the spacious living area. An attached in-law suite or apartment, measuring 636 square feet, is conveniently located on the main level and includes its own private entrance. A new heat pump was just installed servicing the apartment. The walk-out basement is divided and includes a roughed-in bathroom, with the electrical panel prepared for generator connection. The front yard is entirely fenced with a storage building, while the backyard is fenced on three sides, all located on a tranquil cul-de-sac. This home was formerly used as a group home and offers many handicap friendly features. Siding repairs 4/1
Zillow last checked: 8 hours ago
Listing updated: July 22, 2025 at 01:08pm
Listed by:
Sky N. Pacot 434-941-9497 sky@skypacot.com,
LPT Realty, Inc
Bought with:
Sterling Stroud, 0225268841
Keller Williams
Source: LMLS,MLS#: 356945 Originating MLS: Lynchburg Board of Realtors
Originating MLS: Lynchburg Board of Realtors
Facts & features
Interior
Bedrooms & bathrooms
- Bedrooms: 4
- Bathrooms: 4
- Full bathrooms: 3
- 1/2 bathrooms: 1
Primary bedroom
- Level: First
- Area: 182
- Dimensions: 13 x 14
Bedroom
- Dimensions: 0 x 0
Bedroom 2
- Level: First
- Area: 130
- Dimensions: 10 x 13
Bedroom 3
- Level: First
- Area: 130
- Dimensions: 10 x 13
Bedroom 4
- Level: First
- Area: 192
- Dimensions: 12 x 16
Bedroom 5
- Area: 0
- Dimensions: 0 x 0
Dining room
- Area: 0
- Dimensions: 0 x 0
Family room
- Area: 0
- Dimensions: 0 x 0
Great room
- Area: 0
- Dimensions: 0 x 0
Kitchen
- Level: First
- Area: 140
- Dimensions: 10 x 14
Living room
- Level: First
- Area: 364
- Dimensions: 14 x 26
Office
- Area: 0
- Dimensions: 0 x 0
Heating
- Heat Pump, Two-Zone
Cooling
- Heat Pump, Two-Zone
Appliances
- Included: Dishwasher, Electric Range, Refrigerator, Electric Water Heater, Leased Water Heater
- Laundry: In Basement, Dryer Hookup, Laundry Room, Main Level, Separate Laundry Rm., Washer Hookup
Features
- Apartment, Drywall, High Speed Internet, Main Level Bedroom, Main Level Den, Primary Bed w/Bath, Tile Bath(s)
- Flooring: Hardwood, Vinyl, Vinyl Plank
- Windows: Insulated Windows
- Basement: Exterior Entry,Full,Interior Entry,Bath/Stubbed,Sump Pump,Walk-Out Access
- Attic: Pull Down Stairs
- Number of fireplaces: 1
- Fireplace features: 1 Fireplace
Interior area
- Total structure area: 2,342
- Total interior livable area: 2,342 sqft
- Finished area above ground: 2,342
- Finished area below ground: 0
Property
Parking
- Parking features: Paved Drive
- Has garage: Yes
- Has uncovered spaces: Yes
Accessibility
- Accessibility features: Accessible Doors, Grab Bar(s), Shower
Features
- Levels: One
- Patio & porch: Porch, Front Porch
- Fencing: Fenced
Lot
- Size: 1.30 Acres
Details
- Additional structures: Storage
- Parcel number: 22007007
Construction
Type & style
- Home type: SingleFamily
- Architectural style: Ranch
- Property subtype: Single Family Residence
Materials
- Brick, Vinyl Siding
- Roof: Shingle
Condition
- Year built: 1960
Utilities & green energy
- Electric: AEP/Appalachian Powr
- Sewer: City
- Water: City
- Utilities for property: Cable Available, Cable Connections
Community & neighborhood
Location
- Region: Lynchburg
- Subdivision: Old Forest Rd
Price history
| Date | Event | Price |
|---|---|---|
| 7/16/2025 | Sold | $255,000-15%$109/sqft |
Source: | ||
| 5/29/2025 | Pending sale | $299,900$128/sqft |
Source: | ||
| 5/19/2025 | Price change | $299,900-3.2%$128/sqft |
Source: | ||
| 4/28/2025 | Price change | $309,900-8.8%$132/sqft |
Source: | ||
| 3/19/2025 | Price change | $339,900-5.6%$145/sqft |
Source: | ||
Public tax history
| Year | Property taxes | Tax assessment |
|---|---|---|
| 2025 | $2,420 +14.2% | $288,100 +20.9% |
| 2024 | $2,120 | $238,200 |
| 2023 | $2,120 +15.5% | $238,200 +44.1% |
Find assessor info on the county website
Neighborhood: 24501
Nearby schools
GreatSchools rating
- 2/10Linkhorne Elementary SchoolGrades: PK-5Distance: 1.1 mi
- 3/10Linkhorne Middle SchoolGrades: 6-8Distance: 1.2 mi
- 3/10E.C. Glass High SchoolGrades: 9-12Distance: 2.6 mi
Get pre-qualified for a loan
At Zillow Home Loans, we can pre-qualify you in as little as 5 minutes with no impact to your credit score.An equal housing lender. NMLS #10287.

