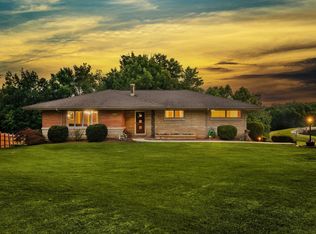Closed
$260,000
3234 N Red Bank Rd, Evansville, IN 47720
3beds
1,355sqft
Single Family Residence
Built in 1951
0.95 Acres Lot
$279,800 Zestimate®
$--/sqft
$1,514 Estimated rent
Home value
$279,800
$266,000 - $294,000
$1,514/mo
Zestimate® history
Loading...
Owner options
Explore your selling options
What's special
Welcome to this charming 3 bed, 1.5 bath home located on the desirable west side of Evansville. Nestled on almost an acre, this wonderful property offers numerous updates and improvements. Step inside and be greeted by the living room where the beautiful new LVP flooring creates an inviting atmosphere. To your left is the kitchen which features modern stainless steel appliances including microwave, dishwasher, and electric range. The stunning Amish built oak cabinets and custom built barn-door pantry offer ample storage space while adding a touch of handcrafted elegance to the heart of the home. The bathroom was updated with a jet tub that offers a luxurious escape to unwind after a long day and the custom-built vanity showcases a Brazilian cherry base with an ambrosia maple top. Enjoy the benefits of energy-efficient living with the two pane windows from American Windows, which not only enhance the home's aesthetics but also contribute to reducing energy costs. Outside you will find a spacious 1.5 car detached garage. For the green thumbs, the property boasts drip irrigation in the landscaping, ensuring easy maintenance and a vibrant outdoor space. Additionally, there are two large raised garden beds with irrigation, providing the perfect opportunity to grow your favorite fruits and vegetables. Lastly, a chicken coop with a large run provides you with the opportunity to have fresh eggs every morning while giving both a secure shelter and ample space to roam, resulting in happy, healthy, and contented chickens. With so much to offer, this reasonably priced west side beauty is a property you'll want to see right away!
Zillow last checked: 8 hours ago
Listing updated: November 01, 2023 at 08:01am
Listed by:
Charles W Capshaw II cell:812-483-2244,
Key Associates Signature Realty
Bought with:
Danielle Brooks, Rb16001415
ERA FIRST ADVANTAGE REALTY, INC
Source: IRMLS,MLS#: 202334665
Facts & features
Interior
Bedrooms & bathrooms
- Bedrooms: 3
- Bathrooms: 2
- Full bathrooms: 1
- 1/2 bathrooms: 1
- Main level bedrooms: 3
Bedroom 1
- Level: Main
Bedroom 2
- Level: Main
Kitchen
- Level: Main
- Area: 190
- Dimensions: 10 x 19
Living room
- Level: Main
- Area: 187
- Dimensions: 11 x 17
Heating
- Natural Gas
Cooling
- Central Air
Appliances
- Included: Dishwasher, Microwave, Washer, Dryer-Electric, Electric Range
Features
- Basement: Crawl Space,Partial
- Has fireplace: No
Interior area
- Total structure area: 2,575
- Total interior livable area: 1,355 sqft
- Finished area above ground: 1,355
- Finished area below ground: 0
Property
Parking
- Total spaces: 1.5
- Parking features: Detached, Concrete, Gravel
- Garage spaces: 1.5
- Has uncovered spaces: Yes
Features
- Levels: One
- Stories: 1
- Exterior features: Irrigation System
- Fencing: Chain Link
Lot
- Size: 0.95 Acres
- Dimensions: 129x320
- Features: Rolling Slope
Details
- Additional structures: Shed
- Parcel number: 820509003067.025022
Construction
Type & style
- Home type: SingleFamily
- Property subtype: Single Family Residence
Materials
- Brick
Condition
- New construction: No
- Year built: 1951
Utilities & green energy
- Sewer: Septic Tank
- Water: Public
Community & neighborhood
Location
- Region: Evansville
- Subdivision: None
Other
Other facts
- Listing terms: Assumable,Conventional,FHA,VA Loan
Price history
| Date | Event | Price |
|---|---|---|
| 10/31/2023 | Sold | $260,000+2% |
Source: | ||
| 9/26/2023 | Pending sale | $255,000 |
Source: | ||
| 9/22/2023 | Listed for sale | $255,000+91.7% |
Source: | ||
| 3/9/2007 | Sold | $133,000 |
Source: | ||
Public tax history
| Year | Property taxes | Tax assessment |
|---|---|---|
| 2024 | -- | $156,100 +13.2% |
| 2023 | $746 -2.8% | $137,900 -0.4% |
| 2022 | $767 +3.9% | $138,400 +1.8% |
Find assessor info on the county website
Neighborhood: 47720
Nearby schools
GreatSchools rating
- 7/10West Terrace Elementary SchoolGrades: K-5Distance: 3.1 mi
- 9/10Perry Heights Middle SchoolGrades: 6-8Distance: 2 mi
- 9/10Francis Joseph Reitz High SchoolGrades: 9-12Distance: 3.2 mi
Schools provided by the listing agent
- Elementary: West Terrace
- Middle: Perry Heights
- High: Francis Joseph Reitz
- District: Evansville-Vanderburgh School Corp.
Source: IRMLS. This data may not be complete. We recommend contacting the local school district to confirm school assignments for this home.
Get pre-qualified for a loan
At Zillow Home Loans, we can pre-qualify you in as little as 5 minutes with no impact to your credit score.An equal housing lender. NMLS #10287.
Sell for more on Zillow
Get a Zillow Showcase℠ listing at no additional cost and you could sell for .
$279,800
2% more+$5,596
With Zillow Showcase(estimated)$285,396
