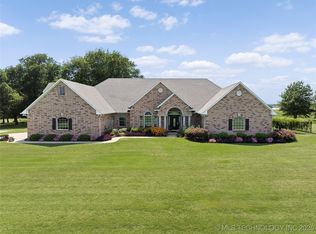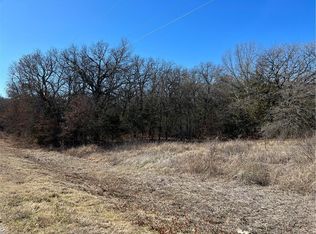IMPECCABLE SHOWPLACE loaded w/quality amenities. TEN ACRES to roam, a rare find close to schools, malls & hospital! Spacious living area w/hand beaten wood floors, travertine, brick & carpet; formal dining, sun room w/lovely view of pool & land; LR & Den w/b fireplace; kitchen has granite & all stainless appliances; bar & eating area; ornate marble bathroom in master suite w/huge closet & built-ins! 3 H/A/U, triple garage, cedar closet, guest house w/4 car gar. entertaining area & huge 30X50 workshop with H/A.
This property is off market, which means it's not currently listed for sale or rent on Zillow. This may be different from what's available on other websites or public sources.


