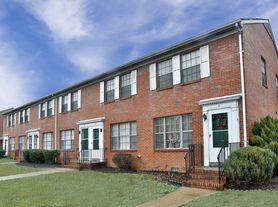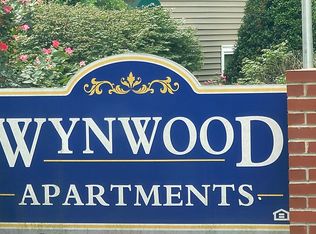Charming, well maintained, all brick 2 bedroom, 1 bath home located on a large corner lot. Stove, Refrigerator, stacked washer/dryer in unit. Nice sized living room for a cozy, comfortable lifestyle. Close to McGuire Veterans Hospital.
Property Highlights:
All brick construction
Large corner lot
Stacked washer/dryer
Application Information & Requirements
The lease will run through April 30, 2027.
No Pets Firm!
No Smoking or Vaping permitted on the premises.
Qualification Standards:
Income Requirement: Household income must equal at least 3 times the monthly rent, verified with the most recent pay stubs/federal tax returns.
Applicants are encouraged to review our screening criteria and confirm current property availability before applying.
Fees & Deposits:
Application Fee: $65 per adult (non-refundable)
Move-In Fee: $150 one-time Lease Administration Fee
Security Deposit: Equal to one to two month's rent
Resident Benefits Package (RBP):
All BHHS PenFed Realty residents are automatically enrolled in our Resident Benefits Package at $45.95 per month. This package provides exceptional value, including:
Renter's Insurance
Credit Building
$1M Identity Protection
HVAC Air Filter Delivery (for applicable properties)
Move-in Concierge Service for Utility Connection
House for rent
$1,395/mo
3234 Kenyon Ave, Richmond, VA 23224
2beds
725sqft
Price may not include required fees and charges.
Singlefamily
Available Sat Nov 1 2025
No pets
Central air
In unit laundry
Driveway parking
Forced air
What's special
All brick constructionLarge corner lotCorner lot
- 2 days |
- -- |
- -- |
Travel times
Zillow can help you save for your dream home
With a 6% savings match, a first-time homebuyer savings account is designed to help you reach your down payment goals faster.
Offer exclusive to Foyer+; Terms apply. Details on landing page.
Facts & features
Interior
Bedrooms & bathrooms
- Bedrooms: 2
- Bathrooms: 1
- Full bathrooms: 1
Heating
- Forced Air
Cooling
- Central Air
Appliances
- Included: Dryer, Refrigerator, Stove, Washer
- Laundry: In Unit, Stacked
Features
- Bedroom on Main Level, Main Level Primary
- Flooring: Wood
Interior area
- Total interior livable area: 725 sqft
Property
Parking
- Parking features: Driveway
- Details: Contact manager
Features
- Stories: 1
- Exterior features: Contact manager
Details
- Parcel number: C0090199018
Construction
Type & style
- Home type: SingleFamily
- Property subtype: SingleFamily
Community & HOA
Location
- Region: Richmond
Financial & listing details
- Lease term: 12 Months
Price history
| Date | Event | Price |
|---|---|---|
| 10/22/2025 | Listed for rent | $1,395$2/sqft |
Source: CVRMLS #2529640 | ||
| 7/28/1998 | Sold | $34,000$47/sqft |
Source: Public Record | ||

