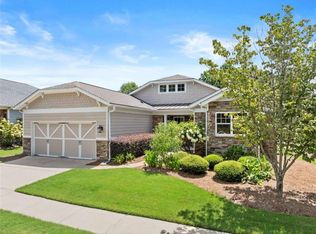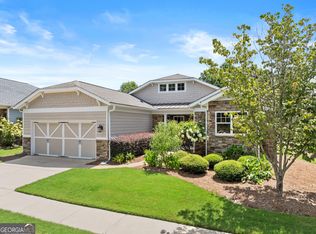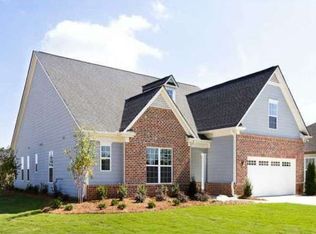Closed
$585,000
3234 Indian Hawthorne Rdg SW, Gainesville, GA 30504
3beds
2,305sqft
Single Family Residence, Residential
Built in 2007
10,454.4 Square Feet Lot
$562,900 Zestimate®
$254/sqft
$2,311 Estimated rent
Home value
$562,900
Estimated sales range
Not available
$2,311/mo
Zestimate® history
Loading...
Owner options
Explore your selling options
What's special
Privacy and amenities merge in this impeccably maintained 3 bedroom, 2 bath house in Cresswind at Lake Lanier! Backing up to a nature preserve and fronting a tree lined street, this is one of the most private locations in Cresswind, but still close to the amenities that make Cresswind such a vibrant and active 55+ community. The property is subject to a sub 3% assumable mortgage! The well conceived floor plan begins with a welcoming entry foyer and two front bedrooms with a shared hall bath, either of which are ideal for an office. Also off the foyer is a laundry room, which includes a sink and storage closet, and a bonus room / office. The back of the home opens up to a bright and open living room, dining room, and eat-in kitchen. The living room features a gas fireplace and views of the lovely back yard. The kitchen features a large island / bar, granite countertops, a gas cooktop, dual ovens, custom wine rack and breakfast area. The spacious master suite includes dual walk in closets, his and her vanities, a large shower and separate soaking tub. The home includes beautiful hardwood floors and 10 foot ceilings. The covered back patio is perfect for entertaining, dining, or relaxing. With ceiling fans, a gas grill, and the privacy of the nature preserve, it’s a great spot to enjoy morning coffee or a glass of wine in the evening. Cresswind, a gated community, provides dock access to Lake Lanier, swim/tennis, pickleball, clubhouse facilities, a fitness center, fishing, and a plethora of planned social activities.
Zillow last checked: 8 hours ago
Listing updated: November 13, 2024 at 10:56pm
Listing Provided by:
Kelly Prewitt,
Atlanta Fine Homes Sotheby's International,
Bryan Prewitt,
Atlanta Fine Homes Sotheby's International
Bought with:
Shannon Dorsey, 393371
Keller Williams Lanier Partners
Source: FMLS GA,MLS#: 7461352
Facts & features
Interior
Bedrooms & bathrooms
- Bedrooms: 3
- Bathrooms: 2
- Full bathrooms: 2
- Main level bathrooms: 2
- Main level bedrooms: 3
Primary bedroom
- Features: Master on Main
- Level: Master on Main
Bedroom
- Features: Master on Main
Primary bathroom
- Features: Double Vanity, Separate His/Hers, Separate Tub/Shower, Soaking Tub
Dining room
- Features: Separate Dining Room
Kitchen
- Features: Breakfast Bar, Cabinets Stain, Eat-in Kitchen, Kitchen Island, Pantry, Stone Counters, View to Family Room, Wine Rack
Heating
- Central, Electric
Cooling
- Ceiling Fan(s), Central Air
Appliances
- Included: Dishwasher, Disposal, Double Oven, Gas Range, Gas Water Heater, Microwave, Refrigerator, Self Cleaning Oven
- Laundry: Laundry Room, Main Level
Features
- Entrance Foyer, High Ceilings 10 ft Main, High Speed Internet, His and Hers Closets, Tray Ceiling(s), Walk-In Closet(s)
- Flooring: Hardwood
- Windows: Double Pane Windows, Wood Frames
- Basement: None
- Number of fireplaces: 1
- Fireplace features: Gas Log, Gas Starter, Glass Doors, Living Room
- Common walls with other units/homes: No Common Walls
Interior area
- Total structure area: 2,305
- Total interior livable area: 2,305 sqft
Property
Parking
- Total spaces: 2
- Parking features: Garage
- Garage spaces: 2
Accessibility
- Accessibility features: Accessible Doors
Features
- Levels: One
- Stories: 1
- Patio & porch: Covered, Front Porch, Patio
- Exterior features: Garden, Lighting
- Pool features: None
- Spa features: Community
- Fencing: None
- Has view: Yes
- View description: Trees/Woods
- Waterfront features: None
- Body of water: None
Lot
- Size: 10,454 sqft
- Dimensions: 59x159x79x146
- Features: Back Yard, Landscaped, Level, Private
Details
- Additional structures: None
- Parcel number: 08021 001076
- Other equipment: None
- Horse amenities: None
Construction
Type & style
- Home type: SingleFamily
- Architectural style: Craftsman
- Property subtype: Single Family Residence, Residential
Materials
- Cement Siding, Stone
- Foundation: Slab
- Roof: Composition
Condition
- Resale
- New construction: No
- Year built: 2007
Utilities & green energy
- Electric: 110 Volts
- Sewer: Public Sewer
- Water: Public
- Utilities for property: Cable Available, Electricity Available, Natural Gas Available, Sewer Available, Water Available
Green energy
- Energy efficient items: Insulation, Thermostat
- Energy generation: None
Community & neighborhood
Security
- Security features: Fire Alarm, Security Gate, Security Service, Smoke Detector(s)
Community
- Community features: Clubhouse, Community Dock, Fishing, Fitness Center, Gated, Homeowners Assoc, Lake, Pickleball, Pool, Sidewalks, Street Lights, Tennis Court(s)
Senior living
- Senior community: Yes
Location
- Region: Gainesville
- Subdivision: Cresswind At Lake Lanier
HOA & financial
HOA
- Has HOA: Yes
- HOA fee: $1,100 quarterly
- Services included: Cable TV, Maintenance Grounds, Security, Swim, Tennis, Trash
Other
Other facts
- Listing terms: Assumable,Cash,Conventional,FHA,VA Loan
- Road surface type: Asphalt, Paved
Price history
| Date | Event | Price |
|---|---|---|
| 11/8/2024 | Sold | $585,000-1.7%$254/sqft |
Source: | ||
| 10/19/2024 | Pending sale | $595,000$258/sqft |
Source: | ||
| 10/3/2024 | Listed for sale | $595,000+68.6%$258/sqft |
Source: | ||
| 1/29/2019 | Sold | $353,000+0.9%$153/sqft |
Source: Public Record Report a problem | ||
| 12/19/2018 | Pending sale | $350,000$152/sqft |
Source: Keller Williams Lanier Partner #8497979 Report a problem | ||
Public tax history
| Year | Property taxes | Tax assessment |
|---|---|---|
| 2024 | $2,951 +3.3% | $229,160 +4.9% |
| 2023 | $2,858 +18.8% | $218,520 +24.8% |
| 2022 | $2,406 +11.9% | $175,080 +7.3% |
Find assessor info on the county website
Neighborhood: 30504
Nearby schools
GreatSchools rating
- 5/10Gainesville Exploration AcademyGrades: PK-5Distance: 1.4 mi
- 4/10Gainesville Middle School WestGrades: 6-8Distance: 1 mi
- 4/10Gainesville High SchoolGrades: 9-12Distance: 2.7 mi
Schools provided by the listing agent
- Elementary: McEver
- Middle: West Hall
- High: West Hall
Source: FMLS GA. This data may not be complete. We recommend contacting the local school district to confirm school assignments for this home.
Get a cash offer in 3 minutes
Find out how much your home could sell for in as little as 3 minutes with a no-obligation cash offer.
Estimated market value$562,900
Get a cash offer in 3 minutes
Find out how much your home could sell for in as little as 3 minutes with a no-obligation cash offer.
Estimated market value
$562,900


