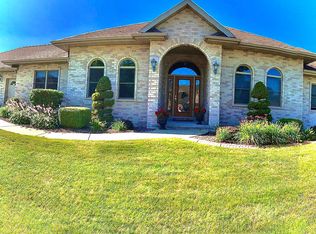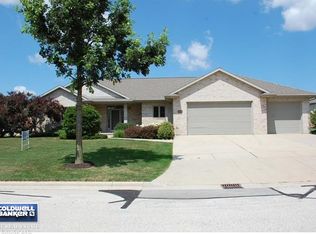Sold
$427,000
3234 Highland View Ln, Green Bay, WI 54311
4beds
3,631sqft
Single Family Residence
Built in 2002
0.36 Acres Lot
$512,800 Zestimate®
$118/sqft
$3,518 Estimated rent
Home value
$512,800
$487,000 - $538,000
$3,518/mo
Zestimate® history
Loading...
Owner options
Explore your selling options
What's special
This 4 bedroom 2 full and 2 half bath Executive Colonial home is sure to please around every corner! Beautiful welcoming foyer, formal dining, office & 2 story staircase will greet you upon entering. Bright and spacious kitchen features maple cabinets and quartz countertops , living room w/ gas fireplace and sunroom w/ abundance of windows is the perfect place to relax or step out onto the concrete coated patio and entertain in the private fenced in backyard. Upstairs offers a large Primary Suite w/private bath w/jacuzzi, 3 other bedrooms, full bath and 2nd floor laundry. Lower level offers even more space w/ a family room & 1/2 bath. 3+ car garage w/ basement access.
Zillow last checked: 8 hours ago
Listing updated: April 26, 2023 at 12:46pm
Listed by:
Jill Dickson-Kesler 920-680-7288,
Coldwell Banker Real Estate Group,
Kelly Kitzman-Jacobson 920-265-0250,
Coldwell Banker Real Estate Group
Bought with:
Breck Cooper
Kos Realty Group
Source: RANW,MLS#: 50271562
Facts & features
Interior
Bedrooms & bathrooms
- Bedrooms: 4
- Bathrooms: 2
- Full bathrooms: 2
- 1/2 bathrooms: 2
Bedroom 1
- Level: Upper
- Dimensions: 18x14
Bedroom 2
- Level: Upper
- Dimensions: 12x12
Bedroom 3
- Level: Upper
- Dimensions: 12x11
Bedroom 4
- Level: Upper
- Dimensions: 18x12
Other
- Level: Main
- Dimensions: 12x12
Family room
- Level: Lower
- Dimensions: 28x19
Kitchen
- Level: Main
- Dimensions: 16x11
Living room
- Level: Main
- Dimensions: 19x17
Other
- Description: Foyer
- Level: Main
- Dimensions: 7x7
Other
- Description: Den/Office
- Level: Main
- Dimensions: 12x12
Other
- Description: 4 Season Room
- Level: Main
- Dimensions: 19x12
Heating
- Forced Air
Cooling
- Forced Air, Central Air
Appliances
- Included: Dishwasher, Disposal, Microwave, Range, Water Softener Owned
Features
- At Least 1 Bathtub, Cable Available, Central Vacuum, High Speed Internet, Pantry, Walk-in Shower, Formal Dining
- Flooring: Wood/Simulated Wood Fl
- Basement: Full,Radon Mitigation System,Partial Fin. Contiguous
- Number of fireplaces: 1
- Fireplace features: One, Gas
Interior area
- Total interior livable area: 3,631 sqft
- Finished area above ground: 3,074
- Finished area below ground: 557
Property
Parking
- Total spaces: 3
- Parking features: Attached, Basement, Garage Door Opener
- Attached garage spaces: 3
Accessibility
- Accessibility features: Door Open. 29 In. Or More, Hall Width 36 Inches or More, Level Drive, Level Lot, Low Pile Or No Carpeting
Features
- Patio & porch: Patio
- Exterior features: Sprinkler System
- Has spa: Yes
- Spa features: Bath
- Fencing: Fenced
Lot
- Size: 0.36 Acres
Details
- Parcel number: 217129
- Zoning: Residential
- Special conditions: Arms Length
Construction
Type & style
- Home type: SingleFamily
- Property subtype: Single Family Residence
Materials
- Brick, Vinyl Siding
- Foundation: Poured Concrete
Condition
- New construction: No
- Year built: 2002
Utilities & green energy
- Sewer: Public Sewer
- Water: Public
Community & neighborhood
Location
- Region: Green Bay
Price history
| Date | Event | Price |
|---|---|---|
| 4/27/2023 | Listing removed | -- |
Source: | ||
| 4/26/2023 | Pending sale | $437,900+2.6%$121/sqft |
Source: RANW #50271562 | ||
| 4/25/2023 | Sold | $427,000-2.5%$118/sqft |
Source: RANW #50271562 | ||
| 3/11/2023 | Contingent | $437,900$121/sqft |
Source: | ||
| 3/3/2023 | Listed for sale | $437,900+62.2%$121/sqft |
Source: RANW #50271562 | ||
Public tax history
| Year | Property taxes | Tax assessment |
|---|---|---|
| 2024 | $9,303 +3.6% | $426,700 |
| 2023 | $8,978 +5.1% | $426,700 |
| 2022 | $8,545 +7.5% | $426,700 +43% |
Find assessor info on the county website
Neighborhood: McAuliffe Park
Nearby schools
GreatSchools rating
- 6/10Baird Elementary SchoolGrades: PK-5Distance: 1.2 mi
- 6/10Red Smith K-8Grades: PK-8Distance: 3.5 mi
- 7/10Preble High SchoolGrades: 9-12Distance: 2.3 mi

Get pre-qualified for a loan
At Zillow Home Loans, we can pre-qualify you in as little as 5 minutes with no impact to your credit score.An equal housing lender. NMLS #10287.

