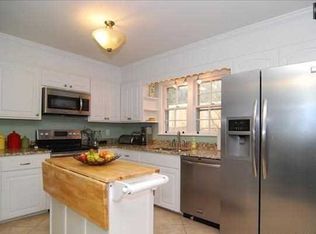Sold for $266,000
$266,000
3234 Foxhall Rd, Columbia, SC 29204
3beds
1,521sqft
SingleFamily
Built in 1959
0.37 Acres Lot
$274,400 Zestimate®
$175/sqft
$1,801 Estimated rent
Home value
$274,400
$252,000 - $296,000
$1,801/mo
Zestimate® history
Loading...
Owner options
Explore your selling options
What's special
All brick home on a hill in Forest Acres with a variety of options to cater every lifestyle. Open floor concept in the kitchen area creates a ton of benefits, allowing for socializing while cooking in the same area. Connect with your family, even with busy schedules. Whether your must-have for a separate dining room or building a dining area in the kitchen, this home caters to all families to benefit their lifestyle and overlooks a large, wooden deck to extend entertainment. The extra-deep garage has additional room for storage. Is a nice spacious peaceful home on your mind? Well, this is the home for you!
Facts & features
Interior
Bedrooms & bathrooms
- Bedrooms: 3
- Bathrooms: 2
- Full bathrooms: 2
Heating
- Forced air, Gas
Cooling
- Central
Appliances
- Included: Dishwasher, Refrigerator
- Laundry: Heated Space
Features
- Flooring: Tile, Hardwood
- Has fireplace: Yes
Interior area
- Total interior livable area: 1,521 sqft
Property
Parking
- Parking features: Garage - Attached
Features
- Exterior features: Brick
Lot
- Size: 0.37 Acres
Details
- Parcel number: 140080113
Construction
Type & style
- Home type: SingleFamily
Materials
- Foundation: Concrete Block
- Roof: Other
Condition
- Year built: 1959
Utilities & green energy
- Sewer: Public
Community & neighborhood
Location
- Region: Columbia
Other
Other facts
- Class: RESIDENTIAL
- Status Category: Active
- Equipment: Disposal
- Heating: Central, Electric
- Interior: Attic Access, Smoke Detector, Garage Opener
- Kitchen: Counter Tops-Granite, Eat In, Pantry, Floors-Tile, Backsplash-Tiled
- Master Bedroom: Separate Shower, Bath-Private, Closet-His & Her, Ceiling Fan, Floors-Hardwood
- Road Type: Paved
- Sewer: Public
- Water: Public
- Style: Ranch
- Levels: Living Room: Main
- Levels: Family Room: Main
- Levels: Kitchen: Main
- Levels: Master Bedroom: Main
- Levels: Bedroom 2: Main
- Levels: Bedroom 3: Main
- State: SC
- Laundry: Heated Space
- Exterior Finish: Brick-All Sides-AbvFound
- Fireplace: Gas Log-Natural
- New/Resale: Resale
- 2nd Bedroom: Ceiling Fan, Floors-Hardwood
- 3rd Bedroom: Ceiling Fan, Floors-Hardwood
- Floors: Hardwood, Tile
- Foundation: Crawl Space
- Power On: Yes
- Range: Built-in, Double Oven, Counter Cooktop
- Levels: Washer Dryer: Lower
- Sale/Rent: For Sale
- Property Disclosure?: Yes
- Other Elementary School: Carver-Lyon
Price history
| Date | Event | Price |
|---|---|---|
| 2/28/2025 | Sold | $266,000-3.3%$175/sqft |
Source: Public Record Report a problem | ||
| 2/11/2025 | Pending sale | $275,000$181/sqft |
Source: | ||
| 1/27/2025 | Contingent | $275,000$181/sqft |
Source: | ||
| 1/21/2025 | Listed for sale | $275,000+90.3%$181/sqft |
Source: | ||
| 8/16/2018 | Sold | $144,500-3.7%$95/sqft |
Source: Public Record Report a problem | ||
Public tax history
| Year | Property taxes | Tax assessment |
|---|---|---|
| 2022 | $1,048 -3.2% | $5,780 |
| 2021 | $1,082 -5.2% | $5,780 |
| 2020 | $1,142 -0.7% | $5,780 |
Find assessor info on the county website
Neighborhood: Bradley
Nearby schools
GreatSchools rating
- 7/10Bradley Elementary SchoolGrades: PK-5Distance: 0.2 mi
- 6/10W. G. Sanders Middle SchoolGrades: 6-8Distance: 0.4 mi
- 1/10W.J. Keenan High SchoolGrades: 9-12Distance: 4.5 mi
Schools provided by the listing agent
- Elementary: Bradley
- Middle: Sanders
- High: Keenan High
- District: Richland One
Source: The MLS. This data may not be complete. We recommend contacting the local school district to confirm school assignments for this home.
Get a cash offer in 3 minutes
Find out how much your home could sell for in as little as 3 minutes with a no-obligation cash offer.
Estimated market value$274,400
Get a cash offer in 3 minutes
Find out how much your home could sell for in as little as 3 minutes with a no-obligation cash offer.
Estimated market value
$274,400
