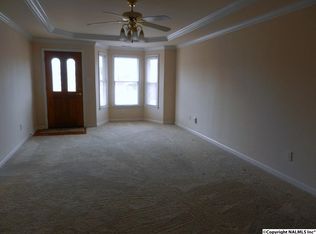IMMACULATE * GREAT LAYOUT * INCREDIBLE KITCHEN * ISOLATED MASTER! NOT MANY OUT THERE LIKE THIS IN HIGHLY-SOUGHT-OUT LOCATION with 2 BDRMS/2 FULL BATHS, FRESH PAINT THRU-OUT, NEW FLOORING & COMPLETELY MOVE-IN READY! LIV RM HAS DOUBLE-WINDOW, CEIL FAN + CORNER FIREPLACE. DIN RM IS GREAT SIZE & HAS TREY CEILING. REAR OF HOME HAS *IN-CREDIBLE KITCHEN* w HUGE CENTER ISLAND, ENORMOUS PANTRY + LAUNDRY. SPACIOUS MASTER SUITE HAS FABULOUS WALK-IN CLOSET, SEP VANITY AREA, OVERSIZED STEP-IN SHOWER w SEATS. COVERED FRONT PORCH + COVERED and UNCOVERED PATIO SPACE @ REAR. GARAGE w DIRECT ACCESS INTO HOME. WASHER/DRYER/GARAGE FRIDGE STAY. YOU WILL LOVE THE BEAUTIFUL SURROUNDINGS IN THIS QUIET NEIGHBORHOOD!
This property is off market, which means it's not currently listed for sale or rent on Zillow. This may be different from what's available on other websites or public sources.
