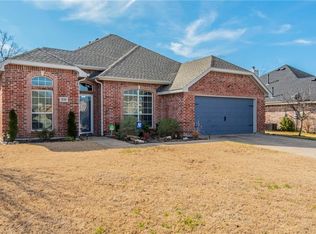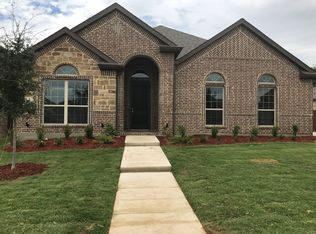Sold on 07/31/24
Price Unknown
3234 Canary Ln, Midlothian, TX 76065
5beds
2,489sqft
Single Family Residence
Built in 2005
6,490.44 Square Feet Lot
$433,900 Zestimate®
$--/sqft
$3,022 Estimated rent
Home value
$433,900
$395,000 - $477,000
$3,022/mo
Zestimate® history
Loading...
Owner options
Explore your selling options
What's special
Do not miss out on this amazing five bedroom home with a pool in the highly sought after Midlothian ISD! In addition to five bedrooms, this beautiful home has two living areas and two dining areas with vaulted ceilings in the living room and a double-sided fireplace between the living areas. The first level includes the primary bedroom and one additional bedroom that could be used as a bedroom or office. The kitchen has granite countertops and stainless steel appliances. The primary bedroom has an en suite bathroom with dual sinks, jetted tub with separate shower and an extra large walk-in closet. Best of all, this property has an entertainer's dream backyard with a pool and an oversize deck with built-in seating. Additionally, sellers are willing to leave all the furniture in the house to the new owner, if wanted. This property is move-in ready and sellers are looking to sell it quickly, come see it today before it is gone!
Zillow last checked: 8 hours ago
Listing updated: June 19, 2025 at 06:23pm
Listed by:
Nicole Hibbs 0530466 817-774-2017,
Sterling and Associates 817-774-2017
Bought with:
Heather Clay
Signature Real Estate Group
Source: NTREIS,MLS#: 20586544
Facts & features
Interior
Bedrooms & bathrooms
- Bedrooms: 5
- Bathrooms: 3
- Full bathrooms: 2
- 1/2 bathrooms: 1
Primary bedroom
- Features: Dual Sinks, En Suite Bathroom, Jetted Tub, Separate Shower, Walk-In Closet(s)
- Level: First
- Dimensions: 15 x 13
Bedroom
- Level: First
- Dimensions: 12 x 9
Bedroom
- Level: Second
- Dimensions: 13 x 12
Bedroom
- Level: Second
- Dimensions: 12 x 10
Bedroom
- Level: Second
- Dimensions: 11 x 10
Primary bathroom
- Features: Built-in Features, Dual Sinks, En Suite Bathroom, Granite Counters, Jetted Tub, Separate Shower
- Level: First
- Dimensions: 15 x 10
Breakfast room nook
- Level: First
- Dimensions: 11 x 11
Dining room
- Level: First
- Dimensions: 12 x 7
Family room
- Features: Fireplace
- Level: First
- Dimensions: 20 x 16
Other
- Level: Second
- Dimensions: 11 x 11
Half bath
- Level: First
- Dimensions: 7 x 4
Kitchen
- Features: Breakfast Bar, Built-in Features, Granite Counters
- Level: First
- Dimensions: 16 x 11
Living room
- Features: Fireplace
- Level: First
- Dimensions: 19 x 17
Utility room
- Features: Built-in Features, Utility Room
- Level: First
- Dimensions: 6 x 6
Heating
- Central, Fireplace(s)
Cooling
- Central Air, Ceiling Fan(s)
Appliances
- Included: Some Gas Appliances, Dishwasher, Disposal, Gas Oven, Gas Range, Ice Maker, Plumbed For Gas, Refrigerator
Features
- Vaulted Ceiling(s)
- Flooring: Tile, Wood
- Windows: Window Coverings
- Has basement: No
- Number of fireplaces: 1
- Fireplace features: Double Sided, Gas Log
Interior area
- Total interior livable area: 2,489 sqft
Property
Parking
- Total spaces: 2
- Parking features: Door-Multi, Driveway, Garage, Garage Door Opener
- Attached garage spaces: 2
- Has uncovered spaces: Yes
Features
- Levels: Two
- Stories: 2
- Patio & porch: Deck, Covered
- Pool features: In Ground, Pool
- Fencing: Wood
Lot
- Size: 6,490 sqft
- Features: Landscaped
Details
- Additional structures: Shed(s)
- Parcel number: 210556
Construction
Type & style
- Home type: SingleFamily
- Architectural style: Detached
- Property subtype: Single Family Residence
Materials
- Brick
- Foundation: Slab
- Roof: Composition
Condition
- Year built: 2005
Utilities & green energy
- Sewer: Public Sewer
- Utilities for property: Sewer Available
Community & neighborhood
Security
- Security features: Security System Leased, Carbon Monoxide Detector(s), Smoke Detector(s)
Location
- Region: Midlothian
- Subdivision: Mockingbird Estates Ph III
Other
Other facts
- Listing terms: Cash,Conventional,FHA,VA Loan
Price history
| Date | Event | Price |
|---|---|---|
| 7/31/2024 | Sold | -- |
Source: NTREIS #20586544 | ||
| 7/22/2024 | Pending sale | $447,750$180/sqft |
Source: NTREIS #20586544 | ||
| 7/5/2024 | Contingent | $447,750$180/sqft |
Source: NTREIS #20586544 | ||
| 6/18/2024 | Price change | $447,750-0.1%$180/sqft |
Source: NTREIS #20586544 | ||
| 5/21/2024 | Price change | $448,000-0.1%$180/sqft |
Source: NTREIS #20586544 | ||
Public tax history
| Year | Property taxes | Tax assessment |
|---|---|---|
| 2025 | -- | $437,423 +7.9% |
| 2024 | $4,878 -0.7% | $405,360 +10% |
| 2023 | $4,913 -24.9% | $368,509 +10% |
Find assessor info on the county website
Neighborhood: Mockingbird Estates
Nearby schools
GreatSchools rating
- 8/10T E Baxter Elementary SchoolGrades: PK-5Distance: 0.5 mi
- 5/10Frank Seale Middle SchoolGrades: 6-8Distance: 2.2 mi
- 8/10Midlothian Heritage High SchoolGrades: 9-12Distance: 0.8 mi
Schools provided by the listing agent
- Elementary: Baxter
- Middle: Frank Seale
- High: Heritage
- District: Midlothian ISD
Source: NTREIS. This data may not be complete. We recommend contacting the local school district to confirm school assignments for this home.
Get a cash offer in 3 minutes
Find out how much your home could sell for in as little as 3 minutes with a no-obligation cash offer.
Estimated market value
$433,900
Get a cash offer in 3 minutes
Find out how much your home could sell for in as little as 3 minutes with a no-obligation cash offer.
Estimated market value
$433,900

