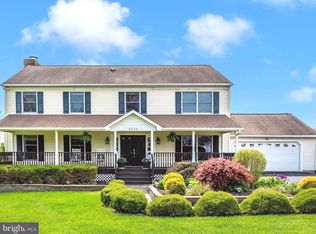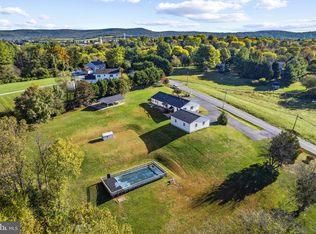Sold for $665,000 on 05/23/25
$665,000
3234 Bidle Rd, Middletown, MD 21769
4beds
3,726sqft
Single Family Residence
Built in 1989
1.02 Acres Lot
$663,700 Zestimate®
$178/sqft
$4,107 Estimated rent
Home value
$663,700
$617,000 - $717,000
$4,107/mo
Zestimate® history
Loading...
Owner options
Explore your selling options
What's special
This beautifully maintained 4-bedroom colonial sits on a spacious 1-acre lot just minutes from downtown Middletown, where you can enjoy local shops, dining, and community amenities. Inside, you'll find a modern neutral palette, hardwood flooring, and generously sized rooms across three finished levels, offering plenty of space for living and entertaining. The kitchen shines with white cabinetry, granite countertops, stainless steel appliances, and table space, and it opens to a comfortable family room, creating a great flow for everyday living. A formal dining room provides additional space for gatherings. The updated bathrooms add a fresh, modern touch. Major updates include a new well pump and tank (2020), HVAC (2019), washer and dryer (2019), and roof (2019). Step outside to a large deck overlooking the backyard, complete with an above-ground pool—ideal for relaxing or entertaining. This home shows beautifully—schedule your showing today!
Zillow last checked: 9 hours ago
Listing updated: May 23, 2025 at 06:09am
Listed by:
Audrey Bullock 410-935-5656,
Cummings & Co. Realtors
Bought with:
NaTasha Morgan-Lipscomb, 637813
Redfin Corp
Source: Bright MLS,MLS#: MDFR2061480
Facts & features
Interior
Bedrooms & bathrooms
- Bedrooms: 4
- Bathrooms: 4
- Full bathrooms: 3
- 1/2 bathrooms: 1
- Main level bathrooms: 1
Primary bedroom
- Features: Flooring - Carpet
- Level: Upper
Bedroom 2
- Features: Flooring - Carpet
- Level: Upper
Bedroom 3
- Features: Flooring - Carpet
- Level: Upper
Bedroom 4
- Features: Flooring - Carpet
- Level: Upper
Primary bathroom
- Features: Flooring - Tile/Brick
- Level: Upper
Bathroom 2
- Features: Flooring - Vinyl
- Level: Upper
Bathroom 3
- Features: Flooring - Tile/Brick
- Level: Lower
Dining room
- Features: Flooring - HardWood
- Level: Main
Family room
- Features: Flooring - Tile/Brick, Fireplace - Gas
- Level: Main
Family room
- Features: Flooring - Carpet
- Level: Lower
Foyer
- Features: Flooring - HardWood
- Level: Main
Game room
- Features: Flooring - Carpet
- Level: Lower
Half bath
- Level: Main
Other
- Features: Flooring - Carpet, Ceiling Fan(s)
- Level: Lower
Kitchen
- Features: Breakfast Bar, Breakfast Room, Granite Counters, Flooring - HardWood, Eat-in Kitchen, Kitchen - Electric Cooking
- Level: Main
Living room
- Features: Flooring - HardWood
- Level: Main
Utility room
- Features: Flooring - Concrete
- Level: Lower
Heating
- Heat Pump, Baseboard, Electric
Cooling
- Central Air, Heat Pump, Electric
Appliances
- Included: Microwave, Energy Efficient Appliances, ENERGY STAR Qualified Refrigerator, ENERGY STAR Qualified Dishwasher, Oven/Range - Electric, Stainless Steel Appliance(s), Water Heater, Electric Water Heater
- Laundry: In Basement, Hookup, Main Level, Washer/Dryer Hookups Only
Features
- Attic, Breakfast Area, Ceiling Fan(s), Dining Area, Floor Plan - Traditional, Formal/Separate Dining Room, Eat-in Kitchen, Kitchen - Gourmet, Primary Bath(s), Upgraded Countertops, Wainscotting, Dry Wall
- Flooring: Hardwood, Ceramic Tile, Carpet, Wood
- Windows: Bay/Bow
- Basement: Full,Finished,Heated,Interior Entry,Rear Entrance,Sump Pump,Walk-Out Access
- Number of fireplaces: 1
- Fireplace features: Equipment, Gas/Propane, Insert
Interior area
- Total structure area: 3,864
- Total interior livable area: 3,726 sqft
- Finished area above ground: 2,576
- Finished area below ground: 1,150
Property
Parking
- Total spaces: 2
- Parking features: Garage Faces Front, Garage Door Opener, Inside Entrance, Asphalt, Driveway, Paved, Private, Shared Driveway, Attached, Off Street
- Attached garage spaces: 2
- Has uncovered spaces: Yes
Accessibility
- Accessibility features: None
Features
- Levels: Three
- Stories: 3
- Patio & porch: Deck
- Exterior features: Flood Lights, Sidewalks
- Has private pool: Yes
- Pool features: Above Ground, Private
Lot
- Size: 1.02 Acres
- Features: Cleared, Corner Lot, Front Yard, Level, Rear Yard, SideYard(s), Wooded, Backs to Trees, Corner Lot/Unit
Details
- Additional structures: Above Grade, Below Grade
- Parcel number: 1103155730
- Zoning: R1
- Special conditions: Standard
Construction
Type & style
- Home type: SingleFamily
- Architectural style: Colonial
- Property subtype: Single Family Residence
Materials
- Frame
- Foundation: Concrete Perimeter
- Roof: Architectural Shingle
Condition
- New construction: No
- Year built: 1989
- Major remodel year: 2018
Utilities & green energy
- Electric: 120/240V
- Sewer: Private Septic Tank
- Water: Well
- Utilities for property: Underground Utilities, Propane
Community & neighborhood
Security
- Security features: Smoke Detector(s)
Location
- Region: Middletown
- Subdivision: None Available
- Municipality: None
Other
Other facts
- Listing agreement: Exclusive Right To Sell
- Ownership: Fee Simple
- Road surface type: Black Top, Paved
Price history
| Date | Event | Price |
|---|---|---|
| 5/23/2025 | Sold | $665,000$178/sqft |
Source: | ||
| 4/26/2025 | Pending sale | $665,000$178/sqft |
Source: | ||
| 4/3/2025 | Listed for sale | $665,000+44.6%$178/sqft |
Source: | ||
| 5/20/2019 | Sold | $460,000+1.1%$123/sqft |
Source: Public Record Report a problem | ||
| 3/26/2019 | Pending sale | $455,000$122/sqft |
Source: Long & Foster Real Estate, Inc. #MDFR190884 Report a problem | ||
Public tax history
| Year | Property taxes | Tax assessment |
|---|---|---|
| 2025 | $6,546 +12.5% | $523,600 +10% |
| 2024 | $5,817 +15.9% | $476,000 +11.1% |
| 2023 | $5,021 +4% | $428,400 |
Find assessor info on the county website
Neighborhood: 21769
Nearby schools
GreatSchools rating
- NAMiddletown Primary SchoolGrades: PK-2Distance: 0.8 mi
- 7/10Middletown Middle SchoolGrades: 6-8Distance: 1 mi
- 8/10Middletown High SchoolGrades: 9-12Distance: 1.2 mi
Schools provided by the listing agent
- Elementary: Middletown
- Middle: Middletown
- High: Middletown
- District: Frederick County Public Schools
Source: Bright MLS. This data may not be complete. We recommend contacting the local school district to confirm school assignments for this home.

Get pre-qualified for a loan
At Zillow Home Loans, we can pre-qualify you in as little as 5 minutes with no impact to your credit score.An equal housing lender. NMLS #10287.
Sell for more on Zillow
Get a free Zillow Showcase℠ listing and you could sell for .
$663,700
2% more+ $13,274
With Zillow Showcase(estimated)
$676,974
