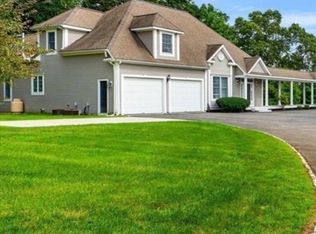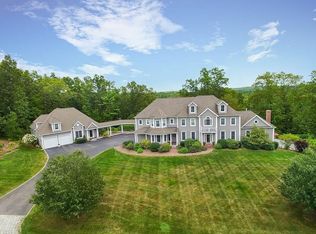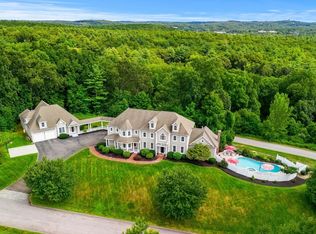This home and AUTUMN are a match made in heaven.Two homes nestled on 2.03 acres of secluded cul-de-sac in upscale neighborhood.Luxury and elegance underscore the charm of this magnificent estate property unlike any other.Plenty of natural light flow throughout the home's airy and open layout.First floor features a gourmet chef's kitchen with large center island,lots of counter space,eating area leads to a private deck,family room with a cathedral ceiling and fireplace,home office and extra pantry space.Second floor features Master suite with huge walk in closet and fireplace.You will never want to leave this spacious master suite with spa-like luxurious bath.Lower Level features a media room,billiard area and exercise room.Outside,lush grassy lawn and an abundance of mature plantings creating a private oasis that surrounds a patio with Gunite in ground pool.A covered breezeway leading to the adjoining two story guest home perfect for in-laws or au pair. 45 minutes drive to Boston!
This property is off market, which means it's not currently listed for sale or rent on Zillow. This may be different from what's available on other websites or public sources.


