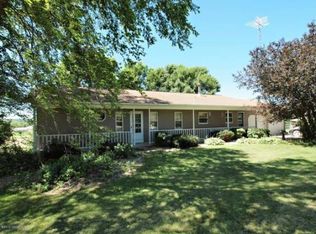Gorgouse setting for this large ranch home on 6+acres. This home offers 7 bedrooms,3 full baths, 2 family rooms, rec room, w/out, fireplace, large deck, large private patio, beautiful views, privacy, and large 4 stall garage(26x45), 26x32 heated shop, new appliances, and conveniently located on edge of town. This home offers large open floor plan with master bath and w/in closet and 2 laundry room, Directions highway 52 south through Chatfield, turn right past golf course then a quick left on Juniper Rd. Go approx. 3/4 mile
This property is off market, which means it's not currently listed for sale or rent on Zillow. This may be different from what's available on other websites or public sources.

