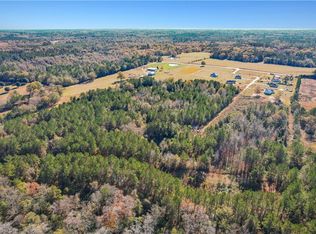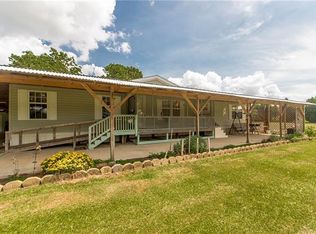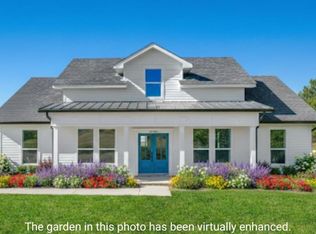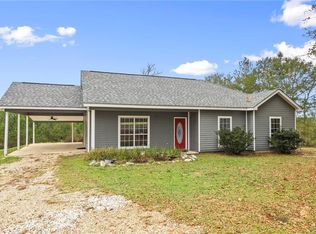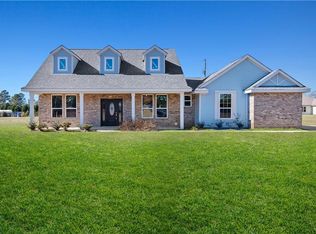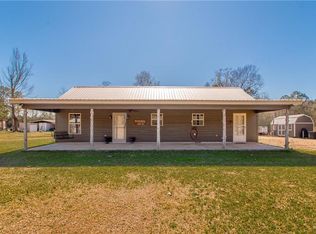This beautifully designed 3-bedroom, 2-bath home sits on a spacious 1-acre lot, offering the perfect blend of modern finishes and peaceful living. The open-concept kitchen is a standout, featuring stainless steel appliances, 36" custom cabinetry with under-cabinet lighting, granite countertops, and a convenient breakfast bar for entertaining or everyday living. Thoughtfully built with today’s buyer in mind, this home delivers comfort, style, and room to grow both inside and out. Eligible for 100% financing, making homeownership more attainable than ever. Don’t miss this opportunity to own brand-new construction in Franklinton, Louisiana—call (504) 428-5682 to schedule your private showing today.
Active
$235,000
32336 Prosperity Rd, Franklinton, LA 70438
3beds
1,336sqft
Est.:
Single Family Residence
Built in 2024
1 Acres Lot
$234,700 Zestimate®
$176/sqft
$-- HOA
What's special
- 54 days |
- 257 |
- 13 |
Zillow last checked: 8 hours ago
Listing updated: February 02, 2026 at 08:16am
Listed by:
Wendy Wiltz 504-428-5682,
eXp Realty, LLC 337-522-7554
Source: GSREIN,MLS#: 2534860
Tour with a local agent
Facts & features
Interior
Bedrooms & bathrooms
- Bedrooms: 3
- Bathrooms: 2
- Full bathrooms: 2
Primary bedroom
- Description: Flooring: Plank,Simulated Wood
- Level: Lower
- Dimensions: 15'1" x 12'6"
Bedroom
- Description: Flooring: Plank,Simulated Wood
- Level: Lower
- Dimensions: 11'4" x 12'5"
Bedroom
- Description: Flooring: Plank,Simulated Wood
- Level: Lower
- Dimensions: 10'4" x 11"1"
Primary bathroom
- Description: Flooring: Plank,Simulated Wood
- Level: Lower
- Dimensions: 9'3" x 8'6"
Bathroom
- Description: Flooring: Plank,Simulated Wood
- Level: Lower
- Dimensions: 7'9" x 7"5"
Dining room
- Description: Flooring: Plank,Simulated Wood
- Level: Lower
- Dimensions: 9'5" x 10'0"
Foyer
- Description: Flooring: Plank,Simulated Wood
- Level: Lower
- Dimensions: 8'1" x 5'4"
Kitchen
- Description: Flooring: Plank,Simulated Wood
- Level: Lower
- Dimensions: 9'5" x 13'3"
Living room
- Description: Flooring: Plank,Simulated Wood
- Level: Lower
- Dimensions: 17'8" x 17'11"
Heating
- Central
Cooling
- Central Air
Appliances
- Included: Dishwasher, Microwave, Oven, Range, Refrigerator
- Laundry: Washer Hookup, Dryer Hookup
Features
- Tray Ceiling(s), Ceiling Fan(s), Granite Counters, Stainless Steel Appliances
- Windows: Screens
- Has fireplace: No
- Fireplace features: None
Interior area
- Total structure area: 1,534
- Total interior livable area: 1,336 sqft
Property
Parking
- Total spaces: 1
- Parking features: One Space, Garage Door Opener
- Has garage: Yes
Features
- Levels: One
- Stories: 1
- Pool features: None
Lot
- Size: 1 Acres
- Dimensions: 202.73' x 214.86'
- Features: City Lot, Oversized Lot
Details
- Parcel number: 0800050651B
- Special conditions: None
Construction
Type & style
- Home type: SingleFamily
- Architectural style: Traditional
- Property subtype: Single Family Residence
Materials
- Brick, Vinyl Siding
- Foundation: Slab
- Roof: Asphalt,Shingle
Condition
- New Construction
- New construction: Yes
- Year built: 2024
Details
- Warranty included: Yes
Utilities & green energy
- Sewer: Septic Tank
- Water: Well
Green energy
- Energy efficient items: Windows
Community & HOA
Community
- Subdivision: Franklinton
HOA
- Has HOA: No
Location
- Region: Franklinton
Financial & listing details
- Price per square foot: $176/sqft
- Tax assessed value: $323,500
- Annual tax amount: $3,304
- Date on market: 12/17/2025
Estimated market value
$234,700
$223,000 - $246,000
$1,735/mo
Price history
Price history
| Date | Event | Price |
|---|---|---|
| 12/17/2025 | Listed for sale | $235,000-2.1%$176/sqft |
Source: | ||
| 8/6/2025 | Listing removed | $240,000$180/sqft |
Source: | ||
| 11/19/2024 | Listed for sale | $240,000$180/sqft |
Source: | ||
| 9/30/2024 | Listing removed | $240,000$180/sqft |
Source: | ||
| 5/17/2024 | Listed for sale | $240,000$180/sqft |
Source: | ||
Public tax history
Public tax history
| Year | Property taxes | Tax assessment |
|---|---|---|
| 2024 | $3,304 -0.4% | $32,350 |
| 2023 | $3,316 +76.2% | $32,350 +96.3% |
| 2022 | $1,881 +15.9% | $16,480 +18.5% |
Find assessor info on the county website
BuyAbility℠ payment
Est. payment
$1,062/mo
Principal & interest
$911
Home insurance
$82
Property taxes
$69
Climate risks
Neighborhood: 70438
Nearby schools
GreatSchools rating
- 6/10Franklinton Primary SchoolGrades: PK-3Distance: 9.7 mi
- 6/10Franklinton Junior High SchoolGrades: 7-8Distance: 10.1 mi
- 6/10Franklinton High SchoolGrades: 9-12Distance: 9.4 mi
- Loading
- Loading
