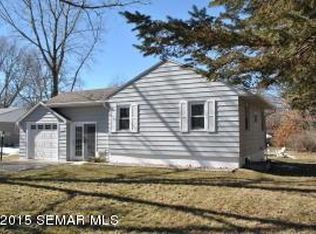Closed
$400,000
3233 Welch Ct SE, Rochester, MN 55904
4beds
1,274sqft
Single Family Residence
Built in 2022
0.4 Acres Lot
$407,100 Zestimate®
$314/sqft
$1,937 Estimated rent
Home value
$407,100
$375,000 - $444,000
$1,937/mo
Zestimate® history
Loading...
Owner options
Explore your selling options
What's special
Welcome to this beautiful, move-in-ready 4-bedroom, 3-bathroom, 2,464 square foot home in Rochester. This 2022 build offers comfortable living with an open concept design, primary suite, fully finished basement, and large backyard.
The main level features a modern kitchen, family room, and dining area, along with a primary suite, a second bedroom and second bathroom. The real highlight of this home is the finished basement, which provides tons of extra living space. On the lower level, you will find a fantastic bar area, a large living space, two bedrooms, and a 3/4 bathroom. The wooded lot offers privacy and plenty of opportunity for recreation space.
Don't miss out on your chance to make this move-in-ready home your very own!
Zillow last checked: 8 hours ago
Listing updated: October 15, 2025 at 10:39am
Listed by:
Sierra A Bethea 612-300-1001,
RE/MAX Results
Bought with:
Ann Doring-Archer
Edina Realty, Inc.
Source: NorthstarMLS as distributed by MLS GRID,MLS#: 6777124
Facts & features
Interior
Bedrooms & bathrooms
- Bedrooms: 4
- Bathrooms: 3
- Full bathrooms: 2
- 3/4 bathrooms: 1
Bedroom 1
- Level: Main
- Area: 165 Square Feet
- Dimensions: 12x13.75
Bedroom 2
- Level: Main
- Area: 151.03 Square Feet
- Dimensions: 13.33x11.33
Bedroom 3
- Level: Lower
- Area: 103.92 Square Feet
- Dimensions: 12x8.66
Bedroom 4
- Level: Lower
- Area: 152.38 Square Feet
- Dimensions: 11.5x13.25
Dining room
- Level: Main
- Area: 93.75 Square Feet
- Dimensions: 7.5x12.5
Family room
- Level: Lower
- Area: 439.38 Square Feet
- Dimensions: 23.75x18.5
Kitchen
- Level: Main
- Area: 168 Square Feet
- Dimensions: 14x12
Living room
- Level: Main
- Area: 250 Square Feet
- Dimensions: 20x12.5
Heating
- Forced Air
Cooling
- Central Air
Features
- Basement: Finished
Interior area
- Total structure area: 1,274
- Total interior livable area: 1,274 sqft
- Finished area above ground: 1,274
- Finished area below ground: 1,190
Property
Parking
- Total spaces: 2
- Parking features: Attached
- Attached garage spaces: 2
Accessibility
- Accessibility features: None
Features
- Levels: One
- Stories: 1
Lot
- Size: 0.40 Acres
- Dimensions: 184 x 278
Details
- Foundation area: 1274
- Parcel number: 632123038306
- Zoning description: Residential-Single Family
Construction
Type & style
- Home type: SingleFamily
- Property subtype: Single Family Residence
Materials
- Vinyl Siding
Condition
- Age of Property: 3
- New construction: No
- Year built: 2022
Utilities & green energy
- Gas: Natural Gas
- Sewer: City Sewer/Connected
- Water: City Water/Connected
Community & neighborhood
Location
- Region: Rochester
- Subdivision: Welch & Wendt Sub
HOA & financial
HOA
- Has HOA: No
Price history
| Date | Event | Price |
|---|---|---|
| 10/15/2025 | Sold | $400,000$314/sqft |
Source: | ||
| 9/24/2025 | Pending sale | $400,000$314/sqft |
Source: | ||
| 9/3/2025 | Price change | $400,000-5.9%$314/sqft |
Source: | ||
| 8/25/2025 | Price change | $425,000-3.4%$334/sqft |
Source: | ||
| 8/22/2025 | Listed for sale | $439,900$345/sqft |
Source: | ||
Public tax history
| Year | Property taxes | Tax assessment |
|---|---|---|
| 2025 | $4,359 +13.3% | $325,100 +5.4% |
| 2024 | $3,847 | $308,500 -1.5% |
| 2023 | -- | $313,300 +1466.5% |
Find assessor info on the county website
Neighborhood: 55904
Nearby schools
GreatSchools rating
- 5/10Pinewood Elementary SchoolGrades: PK-5Distance: 2.3 mi
- 4/10Willow Creek Middle SchoolGrades: 6-8Distance: 2.5 mi
- 9/10Mayo Senior High SchoolGrades: 8-12Distance: 3.2 mi
Schools provided by the listing agent
- Elementary: Pinewood
- Middle: Willow Creek
- High: Mayo
Source: NorthstarMLS as distributed by MLS GRID. This data may not be complete. We recommend contacting the local school district to confirm school assignments for this home.
Get a cash offer in 3 minutes
Find out how much your home could sell for in as little as 3 minutes with a no-obligation cash offer.
Estimated market value$407,100
Get a cash offer in 3 minutes
Find out how much your home could sell for in as little as 3 minutes with a no-obligation cash offer.
Estimated market value
$407,100
