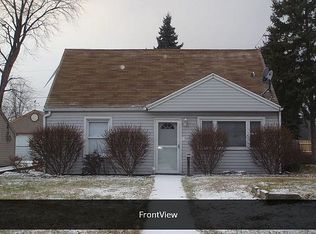Sold for $155,000
$155,000
3233 Waldmar Rd, Toledo, OH 43615
3beds
1,462sqft
Single Family Residence
Built in 1947
6,969.6 Square Feet Lot
$181,400 Zestimate®
$106/sqft
$1,537 Estimated rent
Home value
$181,400
$171,000 - $192,000
$1,537/mo
Zestimate® history
Loading...
Owner options
Explore your selling options
What's special
Welcome home to this charming 3 bedroom, 1 bath home. Newer items include: hot water heater (2019), dishwasher (2019), carpet in upstairs bedrooms and over the steps (2021), new paint in dining room, bathroom and accent wall of living room (2019). Sylvania Township and Sylvania City School District; walking distance to Wildwood Metropark; quick access to Central Ave. including groceries, restaurants and fast food; within minutes of I-475, US-23, Reynolds Rd., the Toledo Botanical Garden and quaint, downtown Sylvania. Spacious detached garage.
Zillow last checked: 8 hours ago
Listing updated: October 13, 2025 at 11:34pm
Listed by:
Erin Vandergrift Round 734-478-4139,
The Vandergrift Company
Bought with:
Alexis Wingate, 2011001117
RE/MAX Preferred Associates
Source: NORIS,MLS#: 6097322
Facts & features
Interior
Bedrooms & bathrooms
- Bedrooms: 3
- Bathrooms: 1
- Full bathrooms: 1
Bedroom 2
- Features: Ceiling Fan(s)
- Level: Lower
- Dimensions: 13 x 11
Bedroom 3
- Level: Upper
- Dimensions: 14 x 12
Bedroom 4
- Level: Upper
- Dimensions: 18 x 9
Breakfast room
- Features: Ceiling Fan(s)
- Level: Main
- Dimensions: 8 x 8
Family room
- Level: Main
- Dimensions: 18 x 12
Kitchen
- Features: Ceiling Fan(s)
- Level: Main
- Dimensions: 13 x 9
Living room
- Level: Main
- Dimensions: 14 x 12
Heating
- Forced Air, Natural Gas
Cooling
- Central Air
Appliances
- Included: Dishwasher, Water Heater, Dryer, Electric Range Connection, Refrigerator, Washer
- Laundry: Gas Dryer Hookup, Main Level
Features
- Ceiling Fan(s), Eat-in Kitchen
- Flooring: Carpet, Laminate
- Has fireplace: No
Interior area
- Total structure area: 1,462
- Total interior livable area: 1,462 sqft
Property
Parking
- Total spaces: 2
- Parking features: Asphalt, Detached Garage, Driveway, Storage
- Garage spaces: 2
- Has uncovered spaces: Yes
Features
- Levels: One and One Half
Lot
- Size: 6,969 sqft
- Dimensions: 7,000
Details
- Parcel number: 7853881
Construction
Type & style
- Home type: SingleFamily
- Architectural style: Cape Cod
- Property subtype: Single Family Residence
Materials
- Vinyl Siding
- Foundation: Slab
- Roof: Shingle
Condition
- Year built: 1947
Utilities & green energy
- Electric: Fuses
- Sewer: Sanitary Sewer
- Water: Public
Community & neighborhood
Location
- Region: Toledo
- Subdivision: Lathrop Place
Other
Other facts
- Listing terms: Cash,Conventional
Price history
| Date | Event | Price |
|---|---|---|
| 2/21/2023 | Sold | $155,000+4%$106/sqft |
Source: NORIS #6097322 Report a problem | ||
| 2/21/2023 | Pending sale | $149,000$102/sqft |
Source: NORIS #6097322 Report a problem | ||
| 1/30/2023 | Contingent | $149,000$102/sqft |
Source: NORIS #6097322 Report a problem | ||
| 1/22/2023 | Listed for sale | $149,000+28.4%$102/sqft |
Source: NORIS #6097322 Report a problem | ||
| 9/23/2019 | Sold | $116,000-7.1%$79/sqft |
Source: NORIS #6043600 Report a problem | ||
Public tax history
| Year | Property taxes | Tax assessment |
|---|---|---|
| 2024 | $3,544 +33.4% | $54,565 +56.2% |
| 2023 | $2,658 +0.1% | $34,930 |
| 2022 | $2,654 -2.3% | $34,930 |
Find assessor info on the county website
Neighborhood: 43615
Nearby schools
GreatSchools rating
- 8/10Stranahan Elementary SchoolGrades: K-5Distance: 0.7 mi
- 6/10Sylvania Timberstone Junior High SchoolGrades: 6-8Distance: 4.1 mi
- 8/10Sylvania Southview High SchoolGrades: 9-12Distance: 1.9 mi
Schools provided by the listing agent
- Elementary: Stranahan
- High: Southview
Source: NORIS. This data may not be complete. We recommend contacting the local school district to confirm school assignments for this home.
Get pre-qualified for a loan
At Zillow Home Loans, we can pre-qualify you in as little as 5 minutes with no impact to your credit score.An equal housing lender. NMLS #10287.
Sell with ease on Zillow
Get a Zillow Showcase℠ listing at no additional cost and you could sell for —faster.
$181,400
2% more+$3,628
With Zillow Showcase(estimated)$185,028
