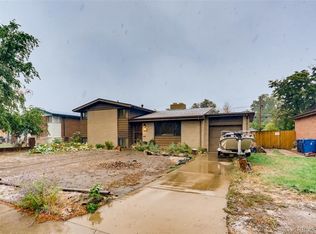Sold for $515,000 on 05/13/24
$515,000
3233 Troy Street, Aurora, CO 80011
4beds
2,188sqft
Single Family Residence
Built in 1958
7,260 Square Feet Lot
$495,100 Zestimate®
$235/sqft
$2,435 Estimated rent
Home value
$495,100
$465,000 - $525,000
$2,435/mo
Zestimate® history
Loading...
Owner options
Explore your selling options
What's special
Entirely modernized tri-level home within Aurora’s Morris Heights Neighborhood. Upon entry, the living room is magnificently illuminated by vaulted ceiling and clerestory windows above. Adjacent, the beautifully reimagined kitchen with dining area is lined with crisp white cabinets, hickory butcher block countertops, Carrara marble backsplash and opulent stainless-steel appliances and range hood. The space is further enhanced with wall-to-wall windows and access to a spacious backyard with seasonally lush fruit-bearing trees, enclosed garden with drip irrigation system and customized storage shed. The backyard also features a garden area with drip irrigation and a covered patio with skylights and string lighting - perfect for entertaining. Traveling to the second-floor, wood-trimmed stairs reveal two bedrooms and a full-bath, while just below, a second set of stairs settle upon the home’s lower-level boasting two additional bedrooms and ¾-bath. In the basement, an additional private retreat with an office/non-conforming bedroom and large finished flex space. Convenient location with easy access to Anschutz Medical Campus and University of Colorado Hospital, RTD Light Rail and nearby Central Park Neighborhood amenities, as well as quick access to DIA and city thoroughfares. Walking and biking connection via Sand Creek Greenspace and Bluff Lake Nature preserve.
Zillow last checked: 8 hours ago
Listing updated: October 01, 2024 at 11:00am
Listed by:
Team Hetterich 303-331-1556 everyone@teamhetterich.com,
RE/MAX of Cherry Creek,
Callan Hetterich 303-331-1556,
RE/MAX of Cherry Creek
Bought with:
Karen Dorfman, 100074968
Guide Real Estate
Source: REcolorado,MLS#: 6440743
Facts & features
Interior
Bedrooms & bathrooms
- Bedrooms: 4
- Bathrooms: 2
- Full bathrooms: 1
- 3/4 bathrooms: 1
Bedroom
- Level: Upper
- Area: 132 Square Feet
- Dimensions: 11 x 12
Bedroom
- Level: Upper
- Area: 143 Square Feet
- Dimensions: 11 x 13
Bedroom
- Level: Lower
- Area: 90 Square Feet
- Dimensions: 9 x 10
Bedroom
- Level: Lower
- Area: 143 Square Feet
- Dimensions: 11 x 13
Bathroom
- Level: Upper
Bathroom
- Level: Lower
Bonus room
- Level: Basement
- Area: 88 Square Feet
- Dimensions: 8 x 11
Dining room
- Level: Main
- Area: 90 Square Feet
- Dimensions: 9 x 10
Family room
- Level: Basement
- Area: 162 Square Feet
- Dimensions: 9 x 18
Kitchen
- Level: Main
- Area: 170 Square Feet
- Dimensions: 10 x 17
Living room
- Level: Main
- Area: 221 Square Feet
- Dimensions: 13 x 17
Office
- Level: Basement
- Area: 130 Square Feet
- Dimensions: 10 x 13
Heating
- Forced Air
Cooling
- Central Air
Appliances
- Included: Cooktop, Dishwasher, Dryer, Range, Range Hood, Refrigerator, Washer, Water Purifier
Features
- Built-in Features, Butcher Counters, High Ceilings
- Flooring: Carpet, Tile, Wood
- Basement: Finished
Interior area
- Total structure area: 2,188
- Total interior livable area: 2,188 sqft
- Finished area above ground: 1,570
- Finished area below ground: 464
Property
Parking
- Total spaces: 2
- Parking features: Garage - Attached
- Attached garage spaces: 1
- Details: Off Street Spaces: 1
Features
- Levels: Tri-Level
- Patio & porch: Covered, Patio
- Exterior features: Garden, Private Yard
- Fencing: Full
Lot
- Size: 7,260 sqft
Details
- Parcel number: R0093092
- Special conditions: Standard
Construction
Type & style
- Home type: SingleFamily
- Property subtype: Single Family Residence
Materials
- Brick, Cement Siding, Frame
- Roof: Membrane
Condition
- Year built: 1958
Utilities & green energy
- Electric: 220 Volts, 220 Volts in Garage
- Sewer: Public Sewer
Community & neighborhood
Location
- Region: Aurora
- Subdivision: Morris Heights
Other
Other facts
- Listing terms: 1031 Exchange,Cash,Conventional,FHA,Other,VA Loan
- Ownership: Individual
Price history
| Date | Event | Price |
|---|---|---|
| 5/13/2024 | Sold | $515,000+5.1%$235/sqft |
Source: | ||
| 4/14/2024 | Pending sale | $490,000$224/sqft |
Source: | ||
| 4/10/2024 | Listed for sale | $490,000+58.1%$224/sqft |
Source: | ||
| 5/30/2017 | Sold | $310,000+3.3%$142/sqft |
Source: Public Record | ||
| 4/25/2017 | Pending sale | $300,000$137/sqft |
Source: Integrity Real Estate Group #2188139 | ||
Public tax history
| Year | Property taxes | Tax assessment |
|---|---|---|
| 2025 | $3,158 -1.6% | $29,370 -13.2% |
| 2024 | $3,208 +22.3% | $33,820 |
| 2023 | $2,624 -4% | $33,820 +46.5% |
Find assessor info on the county website
Neighborhood: Morris Heights
Nearby schools
GreatSchools rating
- 2/10Park Lane Elementary SchoolGrades: PK-5Distance: 0.2 mi
- 4/10North Middle School Health Sciences And TechnologyGrades: 6-8Distance: 1.1 mi
- 2/10Hinkley High SchoolGrades: 9-12Distance: 2.5 mi
Schools provided by the listing agent
- Elementary: Park Lane
- Middle: North
- High: Hinkley
- District: Adams-Arapahoe 28J
Source: REcolorado. This data may not be complete. We recommend contacting the local school district to confirm school assignments for this home.
Get a cash offer in 3 minutes
Find out how much your home could sell for in as little as 3 minutes with a no-obligation cash offer.
Estimated market value
$495,100
Get a cash offer in 3 minutes
Find out how much your home could sell for in as little as 3 minutes with a no-obligation cash offer.
Estimated market value
$495,100
