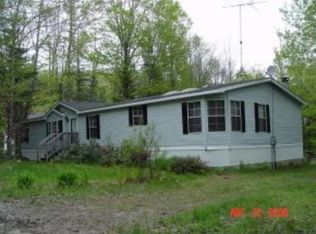Closed
Listed by:
Eric Turchon,
Badger Peabody & Smith Realty/Holderness Cell:603-238-7330
Bought with: RE/MAX in the Mountains
$425,000
3233 Stinson Lake Road, Ellsworth, NH 03266
3beds
1,338sqft
Single Family Residence
Built in 2002
0.25 Acres Lot
$429,200 Zestimate®
$318/sqft
$2,434 Estimated rent
Home value
$429,200
$378,000 - $489,000
$2,434/mo
Zestimate® history
Loading...
Owner options
Explore your selling options
What's special
Find your sanctuary in Ellsworth, NH. On the edge of the White Mountain National Forest and just beyond Stinson Lake sits this inspiring and charming log home. Currently a guest favorite on Air B and B with a solid rental history. Enjoy endless recreation just outside your front door. This three-bedroom, 1.5-bathroom home is sold completely furnished and is immediately ready for occupancy. The main floor features the kitchen, dining room, primary bedroom, and full bathroom. You will find a spectacular screened-in porch off the living area, complete with the soothing sounds of Brown Brook. Upstairs, there are two additional bedrooms and a nice vantage point overlooking the open concept living space. The finished basement has an extra living room, recreation area, office/guest room, and half bathroom. Outside, you'll find a low-maintenance corner lot with a detached barn, perfect for storing all your toys. Take advantage of the outdoor shower after a long outing on Stinson Lake or an ambitious hike in the nearby National Forest hiking trails. This home has undergone extensive recent work, including the installation of a new Mini-Split heating and cooling system, exterior log staining, caulking, and chinking, as well as the addition of newer granite countertops and appliances. Close proximity to ski areas for winter fun, as well as convenient access to lakes and hiking trails. Come view this exceptional basecamp in the White Mountains!
Zillow last checked: 8 hours ago
Listing updated: September 12, 2025 at 12:16pm
Listed by:
Eric Turchon,
Badger Peabody & Smith Realty/Holderness Cell:603-238-7330
Bought with:
Ben Wilson
RE/MAX in the Mountains
Source: PrimeMLS,MLS#: 5044390
Facts & features
Interior
Bedrooms & bathrooms
- Bedrooms: 3
- Bathrooms: 2
- Full bathrooms: 1
- 1/2 bathrooms: 1
Heating
- Kerosene, Forced Air, Heat Pump, Wood Stove
Cooling
- Mini Split
Appliances
- Included: Dryer, Microwave, Gas Range, Refrigerator, Washer
Features
- Basement: Finished,Interior Entry
Interior area
- Total structure area: 1,488
- Total interior livable area: 1,338 sqft
- Finished area above ground: 888
- Finished area below ground: 450
Property
Parking
- Total spaces: 1
- Parking features: Gravel
- Garage spaces: 1
Features
- Levels: Two
- Stories: 2
- Frontage length: Road frontage: 100
Lot
- Size: 0.25 Acres
- Features: Country Setting, Recreational, Trail/Near Trail, Walking Trails, Near Snowmobile Trails, Rural
Details
- Parcel number: ELLSM000E2B000041L000000
- Zoning description: Residential
Construction
Type & style
- Home type: SingleFamily
- Property subtype: Single Family Residence
Materials
- Log Home, Log Exterior
- Foundation: Concrete Slab
- Roof: Metal
Condition
- New construction: No
- Year built: 2002
Utilities & green energy
- Electric: 100 Amp Service
- Sewer: 1000 Gallon, Leach Field, Private Sewer
- Utilities for property: Cable at Site
Community & neighborhood
Location
- Region: Ellsworth
Other
Other facts
- Road surface type: Gravel
Price history
| Date | Event | Price |
|---|---|---|
| 9/12/2025 | Sold | $425,000-3.4%$318/sqft |
Source: | ||
| 7/31/2025 | Contingent | $439,900$329/sqft |
Source: | ||
| 7/20/2025 | Price change | $439,900-2.2%$329/sqft |
Source: | ||
| 6/3/2025 | Listed for sale | $449,900+9.7%$336/sqft |
Source: | ||
| 10/19/2023 | Sold | $410,000+3.8%$306/sqft |
Source: | ||
Public tax history
| Year | Property taxes | Tax assessment |
|---|---|---|
| 2024 | $2,569 +2.7% | $168,900 +1.3% |
| 2023 | $2,502 -1.1% | $166,700 |
| 2022 | $2,531 +0.4% | $166,700 -2.6% |
Find assessor info on the county website
Neighborhood: 03266
Nearby schools
GreatSchools rating
- 7/10Thornton Central SchoolGrades: K-8Distance: 5.7 mi
- 5/10Plymouth Regional High SchoolGrades: 9-12Distance: 9.2 mi
Schools provided by the listing agent
- High: Plymouth Regional High School
Source: PrimeMLS. This data may not be complete. We recommend contacting the local school district to confirm school assignments for this home.

Get pre-qualified for a loan
At Zillow Home Loans, we can pre-qualify you in as little as 5 minutes with no impact to your credit score.An equal housing lender. NMLS #10287.
