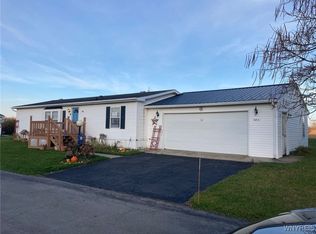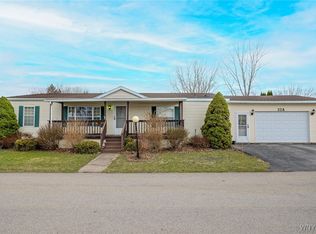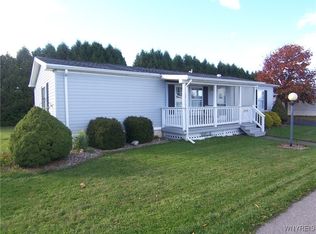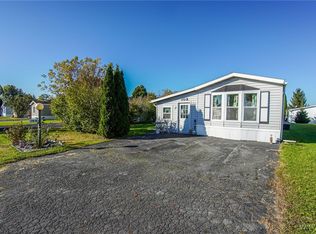Closed
$100,000
3233 Pratt Rd Lot 9A, Batavia, NY 14020
3beds
1,568sqft
Manufactured Home, Single Family Residence
Built in 1990
14.2 Acres Lot
$137,100 Zestimate®
$64/sqft
$1,405 Estimated rent
Home value
$137,100
Estimated sales range
Not available
$1,405/mo
Zestimate® history
Loading...
Owner options
Explore your selling options
What's special
Meticulous upgrades throughout this 3 bedroom, 2 full bath home. Cheery eat-in kitchen with tons of cupboard space and laundry access tucked away. Dining area has room for large table making entertaining a breeze. You will love the primary suite with a luxurious walk-in shower and double vanities. 2 more good sized bedrooms and another chic full bath w/ walk-in shower complete this side of the home. Step into the living room with sliding glass doors that lead you to country living at its finest. Plenty of room to enjoy nature on the deck. The large yard backs up to cornfields. 12x14 shed and attached 2+ car garage for ample storage. Some of the upgrades included a Roof Maxx treatment, blown in insulation in the crawlspace, new plumbing and lighting fixtures. The house is also wired for a generator which is included. Don't miss this one!
Zillow last checked: 8 hours ago
Listing updated: June 21, 2024 at 09:33am
Listed by:
Danielle St. Onge 716-830-7294,
HUNT Real Estate Corporation
Bought with:
Brenda G. Swanger, 40SW1094404
Howard Hanna
Source: NYSAMLSs,MLS#: B1539372 Originating MLS: Buffalo
Originating MLS: Buffalo
Facts & features
Interior
Bedrooms & bathrooms
- Bedrooms: 3
- Bathrooms: 2
- Full bathrooms: 2
- Main level bathrooms: 2
- Main level bedrooms: 3
Heating
- Gas, Forced Air
Cooling
- Central Air
Appliances
- Included: Dryer, Dishwasher, Gas Oven, Gas Range, Gas Water Heater, Refrigerator, Washer
- Laundry: Main Level
Features
- Breakfast Bar, Ceiling Fan(s), Cathedral Ceiling(s), Eat-in Kitchen, Separate/Formal Living Room, Sliding Glass Door(s), Bath in Primary Bedroom, Main Level Primary, Primary Suite, Workshop
- Flooring: Luxury Vinyl
- Doors: Sliding Doors
- Basement: None
- Has fireplace: No
Interior area
- Total structure area: 1,568
- Total interior livable area: 1,568 sqft
Property
Parking
- Total spaces: 2
- Parking features: Attached, Garage, Driveway, Garage Door Opener
- Attached garage spaces: 2
Features
- Levels: One
- Stories: 1
- Patio & porch: Deck
- Exterior features: Blacktop Driveway, Deck
Lot
- Size: 14.20 Acres
- Dimensions: 92 x 66
- Features: Agricultural, Residential Lot
Details
- Additional structures: Shed(s), Storage
- Parcel number: 1824000020000001022112
- Lease amount: $599
- Special conditions: Standard
Construction
Type & style
- Home type: MobileManufactured
- Architectural style: Mobile Home,Ranch
- Property subtype: Manufactured Home, Single Family Residence
Materials
- Stone, Vinyl Siding
- Foundation: Pillar/Post/Pier
- Roof: Asphalt
Condition
- Resale
- Year built: 1990
Details
- Builder model: Redman Shadow Ridge
Utilities & green energy
- Electric: Circuit Breakers
- Sewer: Septic Tank
- Water: Well
Community & neighborhood
Location
- Region: Batavia
Other
Other facts
- Body type: Double Wide
- Listing terms: Cash,Conventional
Price history
| Date | Event | Price |
|---|---|---|
| 6/17/2024 | Sold | $100,000-4.7%$64/sqft |
Source: | ||
| 5/30/2024 | Pending sale | $104,900$67/sqft |
Source: | ||
| 5/23/2024 | Contingent | $104,900$67/sqft |
Source: | ||
| 5/20/2024 | Listed for sale | $104,900+120.8%$67/sqft |
Source: | ||
| 9/3/2020 | Listing removed | $47,500$30/sqft |
Source: RE/MAX Titanium #R1279360 Report a problem | ||
Public tax history
Tax history is unavailable.
Neighborhood: 14020
Nearby schools
GreatSchools rating
- NAPembroke Primary SchoolGrades: K-2Distance: 2.8 mi
- 7/10Pembroke Junior Senior High SchoolGrades: 7-12Distance: 7.1 mi
- 8/10Pembroke Intermediate SchoolGrades: 3-6Distance: 8 mi
Schools provided by the listing agent
- District: Pembroke
Source: NYSAMLSs. This data may not be complete. We recommend contacting the local school district to confirm school assignments for this home.



