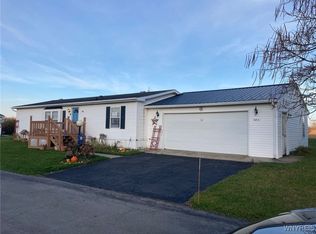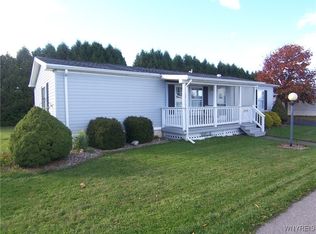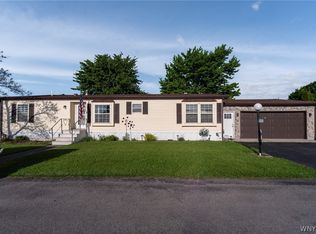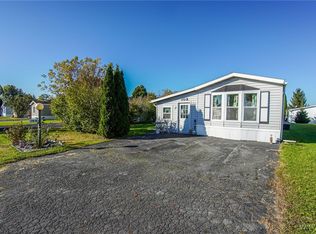Closed
$71,000
3233 Pratt Rd #A22, Batavia, NY 14020
3beds
1,400sqft
Single Family Residence
Built in 1996
-- sqft lot
$76,700 Zestimate®
$51/sqft
$1,906 Estimated rent
Home value
$76,700
Estimated sales range
Not available
$1,906/mo
Zestimate® history
Loading...
Owner options
Explore your selling options
What's special
Come enjoy the quiet country living of this beautiful home that features 3 bedroom 2 full baths. A large bedroom suite with soaking tub and shower, Florida room, formal dining room, breakfast bar, large living room, laundry room, all appliances stay, attached 2 car garage with generator connection and portable generator that stays , and shed for additional storage. All appliances stay. Located outside of Batavia and minutes from NYS Thruway. Pembroke School District.
Zillow last checked: 8 hours ago
Listing updated: April 14, 2025 at 02:51pm
Listed by:
Rebecca Guzdek 716-777-2468,
Keller Williams Realty WNY
Bought with:
Patrick Hannon, 10401347579
Good Carbon Community LLC
Source: NYSAMLSs,MLS#: B1594813 Originating MLS: Buffalo
Originating MLS: Buffalo
Facts & features
Interior
Bedrooms & bathrooms
- Bedrooms: 3
- Bathrooms: 2
- Full bathrooms: 2
- Main level bathrooms: 2
- Main level bedrooms: 3
Bedroom 1
- Level: First
- Dimensions: 13.00 x 14.00
Bedroom 1
- Level: First
- Dimensions: 13.00 x 14.00
Bedroom 2
- Level: First
- Dimensions: 10.00 x 10.00
Bedroom 2
- Level: First
- Dimensions: 10.00 x 10.00
Bedroom 3
- Level: First
- Dimensions: 10.00 x 11.00
Bedroom 3
- Level: First
- Dimensions: 10.00 x 11.00
Dining room
- Level: First
- Dimensions: 12.00 x 13.00
Dining room
- Level: First
- Dimensions: 12.00 x 13.00
Kitchen
- Level: First
- Dimensions: 19.00 x 10.00
Kitchen
- Level: First
- Dimensions: 19.00 x 10.00
Living room
- Level: First
- Dimensions: 13.00 x 17.00
Living room
- Level: First
- Dimensions: 13.00 x 17.00
Other
- Level: First
- Dimensions: 11.00 x 15.00
Other
- Level: First
- Dimensions: 11.00 x 15.00
Heating
- Gas, Forced Air
Cooling
- Central Air
Appliances
- Included: Dryer, Dishwasher, Gas Oven, Gas Range, Gas Water Heater, Refrigerator, Washer
- Laundry: Main Level
Features
- Breakfast Bar, Ceiling Fan(s), Cathedral Ceiling(s), Separate/Formal Dining Room, Separate/Formal Living Room, Sliding Glass Door(s), Bedroom on Main Level, Bath in Primary Bedroom, Main Level Primary
- Flooring: Carpet, Laminate, Resilient, Varies
- Doors: Sliding Doors
- Windows: Thermal Windows
- Basement: None
- Has fireplace: No
Interior area
- Total structure area: 1,400
- Total interior livable area: 1,400 sqft
Property
Parking
- Total spaces: 2
- Parking features: Attached, Garage, Storage, Garage Door Opener
- Attached garage spaces: 2
Features
- Levels: One
- Stories: 1
- Patio & porch: Open, Porch
- Exterior features: Blacktop Driveway, Fence
- Fencing: Partial
Lot
- Features: Agricultural, Rectangular, Rectangular Lot
Details
- Additional structures: Shed(s), Storage
- Parcel number: 0
- Lease amount: $625
- Special conditions: Standard
Construction
Type & style
- Home type: SingleFamily
- Architectural style: Ranch
- Property subtype: Single Family Residence
Materials
- Vinyl Siding
- Foundation: Pillar/Post/Pier
- Roof: Asphalt
Condition
- Resale
- Year built: 1996
Utilities & green energy
- Electric: Circuit Breakers
- Sewer: Septic Tank
- Water: Well
- Utilities for property: High Speed Internet Available
Community & neighborhood
Location
- Region: Batavia
Other
Other facts
- Listing terms: Cash
Price history
| Date | Event | Price |
|---|---|---|
| 4/14/2025 | Sold | $71,000-5.3%$51/sqft |
Source: | ||
| 4/10/2025 | Pending sale | $75,000$54/sqft |
Source: | ||
| 3/24/2025 | Listed for sale | $75,000$54/sqft |
Source: | ||
Public tax history
Tax history is unavailable.
Neighborhood: 14020
Nearby schools
GreatSchools rating
- NAPembroke Primary SchoolGrades: K-2Distance: 2.8 mi
- 7/10Pembroke Junior Senior High SchoolGrades: 7-12Distance: 7.1 mi
- 7/10Pembroke Intermediate SchoolGrades: 3-6Distance: 8 mi
Schools provided by the listing agent
- District: Pembroke
Source: NYSAMLSs. This data may not be complete. We recommend contacting the local school district to confirm school assignments for this home.



