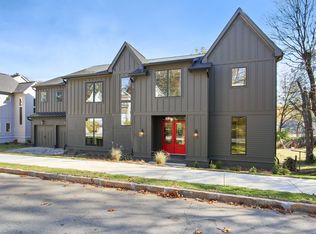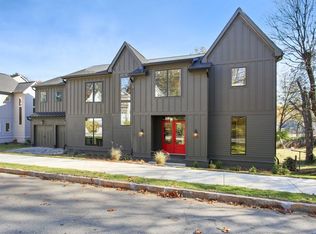Closed
$1,375,000
3233 Osborne Rd NE, Atlanta, GA 30319
5beds
3,430sqft
Single Family Residence, Residential
Built in 2020
7,797.24 Square Feet Lot
$1,362,900 Zestimate®
$401/sqft
$7,328 Estimated rent
Home value
$1,362,900
$1.25M - $1.49M
$7,328/mo
Zestimate® history
Loading...
Owner options
Explore your selling options
What's special
Classic design blends with modern sophistication to achieve absolute perfection in this gorgeous home nestled in the sought after Brookhaven neighborhood of Lynwood Park. An inviting floorplan with designer finishes works beautifully for day-to-day living as well as entertaining. The main level open-concept layout includes a stunning dining room with sleek black wall of stone bar that flows into the most beautiful kitchen showcasing stainless appliances, quartz countertops and an oversized walnut island perfect for gathering with family and friends beneath fabulous designer Kelly Wearstler pendants. Unwind in the connecting family room with built-in cabinetry and textured stucco walls framing the gas fireplace. Walls of windows showcase the generously sized covered patio with tv, grilling area and heaters all overlooking the lush professionally landscaped and fenced backyard. A bedroom and full bath perfect for guests or home office plus a large walk-in pantry with morning coffee bar and ice maker round out the first floor. Admire the custom floor to ceiling millwork and windows of the staircase as you make your way to the second floor. The gorgeous oversized master suite is a dream with its limewashed walls, double tray ceiling and abundance of windows dressed with custom drapery. Relax in the spa-like master bathroom with double vanity, soaking tub, custom tile shower and his/hers large closets with custom wood shelving. Three secondary bedrooms all with ensuite baths plus a large laundry room are found on the second level. An abundance of closets and storage are located on both levels. The spacious, main level garage w/ epoxy flooring easily accommodates 2 large SUV's and includes shelving to meet the most meticulous storage needs. Don't miss the hardwood floors, plantation shutters and custom drapery throughout. Additional upgrades to this home built less than 5 years ago total more than $200k! This property is ideally situated within a short stroll along the tree lined neighborhood sidewalks of the newly updated Lynwood Park which features a resort-style pool, tennis and basketball courts, turf soccer fields and play area. Lynwood Park is a gem of a community super close to Towne Brookhaven, Dresden Drive, Buckhead, Chastain Park, Sandy Springs and major highways like GA-400, 85 and 285.
Zillow last checked: 8 hours ago
Listing updated: August 08, 2025 at 10:25am
Listing Provided by:
ALISON DOUGLAS,
Atlanta Fine Homes Sotheby's International 404-386-5260
Bought with:
Melissa Fuller, 376044
Ansley Real Estate | Christie's International Real Estate
Source: FMLS GA,MLS#: 7593689
Facts & features
Interior
Bedrooms & bathrooms
- Bedrooms: 5
- Bathrooms: 5
- Full bathrooms: 5
- Main level bathrooms: 1
- Main level bedrooms: 1
Primary bedroom
- Features: Oversized Master
- Level: Oversized Master
Bedroom
- Features: Oversized Master
Primary bathroom
- Features: Double Vanity, Separate Tub/Shower, Soaking Tub
Dining room
- Features: Seats 12+, Separate Dining Room
Kitchen
- Features: Cabinets White, Kitchen Island, Pantry Walk-In, Stone Counters, View to Family Room
Heating
- Central, Forced Air, Zoned
Cooling
- Central Air, Zoned
Appliances
- Included: Dishwasher, Disposal, Gas Cooktop, Microwave, Range Hood, Refrigerator
- Laundry: In Hall, Laundry Room, Upper Level
Features
- Bookcases, Double Vanity, Entrance Foyer, High Ceilings 10 ft Main, High Ceilings 10 ft Upper, High Speed Internet, Tray Ceiling(s), Walk-In Closet(s), Wet Bar
- Flooring: Hardwood
- Windows: Insulated Windows
- Basement: None
- Number of fireplaces: 1
- Fireplace features: Family Room, Gas Starter, Great Room
- Common walls with other units/homes: No Common Walls
Interior area
- Total structure area: 3,430
- Total interior livable area: 3,430 sqft
- Finished area above ground: 3,430
Property
Parking
- Total spaces: 2
- Parking features: Attached, Covered, Garage, Garage Door Opener, Kitchen Level
- Attached garage spaces: 2
Accessibility
- Accessibility features: None
Features
- Levels: Two
- Stories: 2
- Patio & porch: Covered, Rear Porch
- Exterior features: Private Yard, Storage, No Dock
- Pool features: None
- Spa features: None
- Fencing: Back Yard,Fenced
- Has view: Yes
- View description: Other
- Waterfront features: None
- Body of water: None
Lot
- Size: 7,797 sqft
- Features: Back Yard, Front Yard, Landscaped
Details
- Additional structures: None
- Parcel number: 18 275 07 100
- Other equipment: None
- Horse amenities: None
Construction
Type & style
- Home type: SingleFamily
- Architectural style: Traditional
- Property subtype: Single Family Residence, Residential
Materials
- Cement Siding
- Foundation: Slab
- Roof: Composition
Condition
- Resale
- New construction: No
- Year built: 2020
Utilities & green energy
- Electric: None
- Sewer: Public Sewer
- Water: Public
- Utilities for property: Cable Available, Electricity Available, Natural Gas Available
Green energy
- Energy efficient items: None
- Energy generation: None
Community & neighborhood
Security
- Security features: Carbon Monoxide Detector(s), Smoke Detector(s)
Community
- Community features: Near Public Transport, Near Schools, Near Shopping, Near Trails/Greenway, Park, Pickleball, Playground, Pool, Restaurant, Sidewalks, Street Lights, Tennis Court(s)
Location
- Region: Atlanta
- Subdivision: Lynwood Park
Other
Other facts
- Body type: Other
- Road surface type: Asphalt
Price history
| Date | Event | Price |
|---|---|---|
| 7/28/2025 | Sold | $1,375,000+1.9%$401/sqft |
Source: | ||
| 6/21/2025 | Pending sale | $1,350,000$394/sqft |
Source: | ||
| 6/11/2025 | Listed for sale | $1,350,000$394/sqft |
Source: | ||
Public tax history
Tax history is unavailable.
Neighborhood: Lynwood Park
Nearby schools
GreatSchools rating
- 8/10Montgomery Elementary SchoolGrades: PK-5Distance: 1.9 mi
- 8/10Chamblee Middle SchoolGrades: 6-8Distance: 2 mi
- 8/10Chamblee Charter High SchoolGrades: 9-12Distance: 2.2 mi
Schools provided by the listing agent
- Elementary: Montgomery
- Middle: Chamblee
- High: Chamblee Charter
Source: FMLS GA. This data may not be complete. We recommend contacting the local school district to confirm school assignments for this home.
Get a cash offer in 3 minutes
Find out how much your home could sell for in as little as 3 minutes with a no-obligation cash offer.
Estimated market value
$1,362,900
Get a cash offer in 3 minutes
Find out how much your home could sell for in as little as 3 minutes with a no-obligation cash offer.
Estimated market value
$1,362,900

