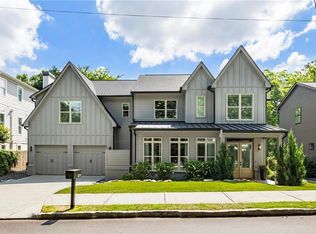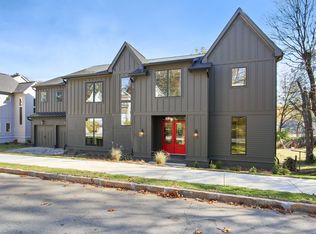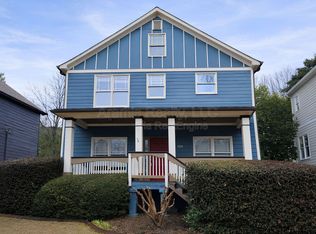Sold for $1,375,000
Street View
$1,375,000
3233 Osborne Rd, Atlanta, GA 30319
5beds
3,113sqft
SingleFamily
Built in 2020
7,797 Square Feet Lot
$1,332,100 Zestimate®
$442/sqft
$6,307 Estimated rent
Home value
$1,332,100
$1.23M - $1.45M
$6,307/mo
Zestimate® history
Loading...
Owner options
Explore your selling options
What's special
HOT new construction home in Lynwood Park for under $1 Million with designer finishes around every corner built by Six Points Homes! This home has loads of curb appeal and is walkable to the soon to be renovated Lynwood Park recreation center. When you enter the home you are greeted by a spacious foyer and a luxurious dining room with accent walls, designer light fixtures, and a custom-built wet bar. The large family room is perfect for entertaining family & friends with an open floor-plan that flows straight into the kitchen. The chef's kitchen features custom white cabinets, a large walnut island with seating, stainless appliances, quartz countertops, and a walk-in pantry. There is also a guest bedroom, full bathroom, mudroom, and a two-car garage on the main level. The staircase leading upstairs will make your jaw-drop with custom millwork from the floor to ceiling. The master suite features a double tray ceiling, accent wall for a pop of color, and a spa-like master bathroom with a double vanity, custom tile shower, soaking tub and large closet with wood shelving. To finish off the 2nd level are three secondary bedrooms w/ their own private bath and a laundry room. Don't miss this opportunity to live in top-rated Montgomery Elementary school district in the heart of Brookhaven.
Facts & features
Interior
Bedrooms & bathrooms
- Bedrooms: 5
- Bathrooms: 5
- Full bathrooms: 5
Heating
- Forced air
Cooling
- Central
Appliances
- Included: Dishwasher, Garbage disposal, Microwave
- Laundry: Laundry Room,Upper Floor
Features
- High Ceilings 10 ft Main,High Ceilings 10 ft Upper
- Flooring: Hardwood
- Windows: Insulated Windows
- Basement: Partially finished
- Has fireplace: Yes
- Fireplace features: Family Room,Gas Starter,Great Room
- Common walls with other units/homes: No Common Walls
Interior area
- Total interior livable area: 3,113 sqft
Property
Parking
- Total spaces: 4
- Parking features: Garage - Attached
Features
- Patio & porch: Patio
- Exterior features: Cement / Concrete
Lot
- Size: 7,797 sqft
- Features: Back Yard,Landscaped,Front Yard
Details
- Parcel number: 1827507100
Construction
Type & style
- Home type: SingleFamily
- Architectural style: Contemporary/Modern
Materials
- Frame
- Roof: Composition
Condition
- New Construction
- Year built: 2020
Utilities & green energy
- Sewer: Public Sewer
- Water: Public
- Utilities for property: Cable Available,Electricity Available,Natural Gas
Community & neighborhood
Security
- Security features: Smoke Detector(s), Carbon Monoxide Detector(s)
Location
- Region: Atlanta
Other
Other facts
- Flooring: Carpet,Hardwood
- Home Warranty: 1
- Lock Box Type: Supra
- Property Type: Residential
- Road Surface Type: Paved
- Roof Type: Composition
- Kitchen Features: View to Family Room, Stone Counters, Kitchen Island, Pantry Walk-In, Cabinets White
- Security Features: Smoke Detector(s), Carbon Monoxide Detector(s)
- Standard Status: Pending
- Swim/Tennis Fee: 0
- View: Other
- Waterfront Footage: 0
- Water Source: Public
- Window Features: Insulated Windows
- Sewer: Public Sewer
- Master Bathroom Features: Double Vanity,Soaking Tub,Separate Tub/Shower
- Architectural Style: Contemporary/Modern
- Diningroom Features: Seats 12+,Separate Dining Room
- Heating: Forced Air
- Patio And Porch Features: Patio
- Additional Rooms: Family Room
- Property Condition: New Construction
- Laundry Features: Laundry Room,Upper Floor
- Utilities: Cable Available,Electricity Available,Natural Gas
- Construction Materials: Cement Siding
- Bedroom Features: Oversized Master
- Acreage Source: Builder
- Parking Features: Attached,Garage
- Cooling: Zoned
- Tax Year: 2019
- Interior Features: High Ceilings 10 ft Main,High Ceilings 10 ft Upper
- Exterior Features: Private Yard
- Elementary School: Montgomery
- High School: Chamblee Charter
- Middle School: Chamblee
- Common Walls: No Common Walls
- Taxes: 663.00
- Owner Financing Y/N: 0
- Road Frontage Type: Other
- Lot Features: Back Yard,Landscaped,Front Yard
- Fireplace Features: Family Room,Gas Starter,Great Room
- Community Features: Park,Sidewalks,Street Lights,Near Marta,Near Schoo
- Appliances: Dishwasher,Disposal,Gas Cooktop,Microwave,Range Hood
- Parcel Number: 18 275 07 100
- Road surface type: Paved
Price history
| Date | Event | Price |
|---|---|---|
| 7/31/2025 | Sold | $1,375,000+49.1%$442/sqft |
Source: Public Record Report a problem | ||
| 1/15/2021 | Sold | $922,000-0.8%$296/sqft |
Source: Public Record Report a problem | ||
| 12/17/2020 | Pending sale | $929,000$298/sqft |
Source: | ||
Public tax history
| Year | Property taxes | Tax assessment |
|---|---|---|
| 2025 | $14,430 -1.6% | $535,079 |
| 2024 | $14,669 +3.8% | $535,079 0% |
| 2023 | $14,130 +29.5% | $535,080 +45.1% |
Find assessor info on the county website
Neighborhood: Lynwood Park
Nearby schools
GreatSchools rating
- 8/10Montgomery Elementary SchoolGrades: PK-5Distance: 1.9 mi
- 8/10Chamblee Middle SchoolGrades: 6-8Distance: 2 mi
- 8/10Chamblee Charter High SchoolGrades: 9-12Distance: 2.2 mi
Schools provided by the listing agent
- Elementary: Montgomery
- Middle: Chamblee
- High: Chamblee Charter
- District: 18
Source: The MLS. This data may not be complete. We recommend contacting the local school district to confirm school assignments for this home.
Get a cash offer in 3 minutes
Find out how much your home could sell for in as little as 3 minutes with a no-obligation cash offer.
Estimated market value$1,332,100
Get a cash offer in 3 minutes
Find out how much your home could sell for in as little as 3 minutes with a no-obligation cash offer.
Estimated market value
$1,332,100


