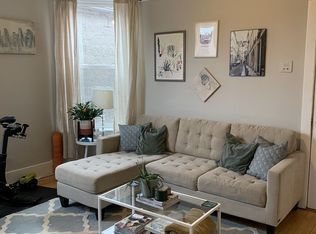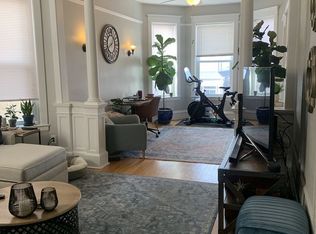Closed
$650,000
3233 N Racine Ave #3, Chicago, IL 60657
2beds
--sqft
Condominium, Single Family Residence
Built in 1999
-- sqft lot
$705,200 Zestimate®
$--/sqft
$3,876 Estimated rent
Home value
$705,200
$656,000 - $755,000
$3,876/mo
Zestimate® history
Loading...
Owner options
Explore your selling options
What's special
Welcome to this stunning top-floor 2 bed, 2 bath penthouse condo in the heart of Lakeview, offering incredible natural light, soaring cathedral ceilings, and a private staircase entrance that opens into a spacious west-facing living and dining area with large windows and a cozy fireplace. The modern kitchen features stainless steel appliances, granite countertops, 42" cabinets, and a breakfast bar perfect for entertaining. Both bathrooms fully remodeled in 2020. The primary suite boasts a large walk in shower and dual sink vanity. Additional highlights include hardwood floors throughout, side-by-side in-unit laundry, a large private deck, garage parking, and a dedicated storage room. All kitchen and laundry appliances updated in 2021. Short distance to the Belmont El Station with access to the Red, Brown, and Purple lines. Unbeatable convenience in one of Chicago's most vibrant neighborhoods.
Zillow last checked: 8 hours ago
Listing updated: June 23, 2025 at 09:19am
Listing courtesy of:
Kristin Gonnella 773-619-0215,
Coldwell Banker Realty,
Phillip Weaver,
Coldwell Banker Realty
Bought with:
Temenoujka Aglikin
Nushka Realty LLC
Source: MRED as distributed by MLS GRID,MLS#: 12355734
Facts & features
Interior
Bedrooms & bathrooms
- Bedrooms: 2
- Bathrooms: 2
- Full bathrooms: 2
Primary bedroom
- Features: Flooring (Hardwood), Window Treatments (Blinds), Bathroom (Full)
- Level: Main
- Area: 225 Square Feet
- Dimensions: 15X15
Bedroom 2
- Features: Flooring (Hardwood), Window Treatments (Blinds)
- Level: Main
- Area: 120 Square Feet
- Dimensions: 12X10
Deck
- Level: Main
- Area: 180 Square Feet
- Dimensions: 18X10
Dining room
- Features: Flooring (Hardwood), Window Treatments (Blinds)
- Level: Main
- Dimensions: COMBO
Kitchen
- Features: Kitchen (Eating Area-Breakfast Bar), Flooring (Hardwood)
- Level: Main
- Area: 270 Square Feet
- Dimensions: 18X15
Laundry
- Level: Main
- Area: 28 Square Feet
- Dimensions: 7X4
Living room
- Features: Flooring (Hardwood), Window Treatments (Blinds)
- Level: Main
- Area: 234 Square Feet
- Dimensions: 18X13
Heating
- Natural Gas, Forced Air
Cooling
- Central Air
Appliances
- Included: Range, Microwave, Dishwasher, Refrigerator, Washer, Dryer, Disposal, Stainless Steel Appliance(s)
- Laundry: Washer Hookup, In Unit
Features
- Cathedral Ceiling(s), Storage, Open Floorplan, Dining Combo
- Flooring: Hardwood
- Basement: None
- Number of fireplaces: 1
- Fireplace features: Gas Log, Living Room
Interior area
- Total structure area: 0
Property
Parking
- Total spaces: 1
- Parking features: Off Alley, Garage Door Opener, On Site, Garage Owned, Detached, Garage
- Garage spaces: 1
- Has uncovered spaces: Yes
Accessibility
- Accessibility features: No Disability Access
Features
- Patio & porch: Deck
Details
- Parcel number: 14204210431003
- Special conditions: List Broker Must Accompany
- Other equipment: Ceiling Fan(s)
Construction
Type & style
- Home type: Condo
- Property subtype: Condominium, Single Family Residence
Materials
- Brick
Condition
- New construction: No
- Year built: 1999
Utilities & green energy
- Sewer: Public Sewer
- Water: Lake Michigan, Public
Community & neighborhood
Location
- Region: Chicago
HOA & financial
HOA
- Has HOA: Yes
- HOA fee: $200 monthly
- Amenities included: Storage
- Services included: Water, Parking, Insurance, Scavenger
Other
Other facts
- Listing terms: Conventional
- Ownership: Condo
Price history
| Date | Event | Price |
|---|---|---|
| 6/20/2025 | Sold | $650,000+10.4% |
Source: | ||
| 5/13/2025 | Contingent | $589,000 |
Source: | ||
| 5/6/2025 | Listed for sale | $589,000+43.5% |
Source: | ||
| 4/30/2015 | Sold | $410,500-1.1% |
Source: | ||
| 4/29/2015 | Pending sale | $415,000 |
Source: @properties #08860023 Report a problem | ||
Public tax history
| Year | Property taxes | Tax assessment |
|---|---|---|
| 2023 | $10,272 +2.8% | $51,999 |
| 2022 | $9,992 +2.1% | $51,999 |
| 2021 | $9,787 +13.9% | $51,999 +24.8% |
Find assessor info on the county website
Neighborhood: Lake View
Nearby schools
GreatSchools rating
- 9/10Nettelhorst Elementary SchoolGrades: PK-8Distance: 0.7 mi
- 3/10Lake View High SchoolGrades: 9-12Distance: 1.1 mi
Schools provided by the listing agent
- Elementary: Nettelhorst Elementary School
- Middle: Nettelhorst Elementary School
- High: Lake View High School
- District: 299
Source: MRED as distributed by MLS GRID. This data may not be complete. We recommend contacting the local school district to confirm school assignments for this home.

Get pre-qualified for a loan
At Zillow Home Loans, we can pre-qualify you in as little as 5 minutes with no impact to your credit score.An equal housing lender. NMLS #10287.

