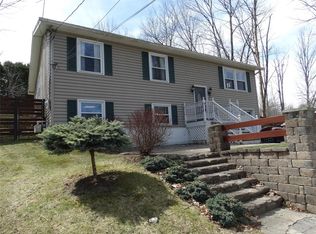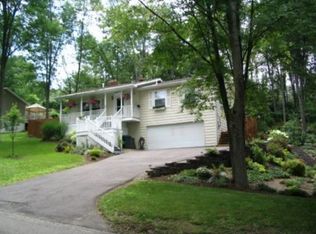Sold for $395,000
$395,000
3233 Knapp Rd, Vestal, NY 13850
5beds
4,700sqft
Single Family Residence
Built in 1960
1.17 Acres Lot
$-- Zestimate®
$84/sqft
$3,508 Estimated rent
Home value
Not available
Estimated sales range
Not available
$3,508/mo
Zestimate® history
Loading...
Owner options
Explore your selling options
What's special
FIRST TIME ON THE MARKET! This sprawling contemporary on 1.17 acre corner lot with parklike backyard in Vestal schools is a must see. The house has a space for whatever you may need, complete with library/office, spacious family room, great room with 20+ ft high ceilings, a wall of windows in the living room overlooking into the private backyard, plenty of storage and workshop areas for hobbies, tons of natural light and vaulted ceilings with custom wood work. There are 5 bedrooms with 2 full baths and main level laundry. Main garage is a double bay, comfortably fitting 4 cars, and a separate single attached garage offers doors on both ends for a pass through space into the backyard. You'll also find a large shed for additional outdoor storage. The possibilities are endless and ready for someone to make this house a new home once again!
Zillow last checked: 8 hours ago
Listing updated: December 18, 2024 at 01:16pm
Listed by:
Kelly Portz,
WARREN REAL ESTATE (Vestal)
Bought with:
George E. Hoch, 10401200284
HOWARD HANNA
Source: GBMLS,MLS#: 327539 Originating MLS: Greater Binghamton Association of REALTORS
Originating MLS: Greater Binghamton Association of REALTORS
Facts & features
Interior
Bedrooms & bathrooms
- Bedrooms: 5
- Bathrooms: 3
- Full bathrooms: 2
- 1/2 bathrooms: 1
Bedroom
- Level: Second
- Dimensions: 12 x 13
Bedroom
- Level: Second
- Dimensions: 11.6 x 14.6
Bedroom
- Level: Second
- Dimensions: 11 x 10.6
Bedroom
- Level: Lower
- Dimensions: 13.6 x 10.10
Bedroom
- Level: Lower
- Dimensions: 11 x 29
Bathroom
- Level: Second
- Dimensions: 8.10 x 8.6
Bathroom
- Level: Lower
- Dimensions: 9 x 10
Basement
- Level: Basement
- Dimensions: Partial
Dining room
- Level: First
- Dimensions: 12.8 x 14.8
Family room
- Level: First
- Dimensions: 22 x 23
Foyer
- Level: First
- Dimensions: 7.9 x 11
Great room
- Level: First
- Dimensions: 24 x 23
Half bath
- Level: First
- Dimensions: 3 x 4.5
Kitchen
- Level: First
- Dimensions: 28 x 10
Library
- Level: First
- Dimensions: 22 x 18.8
Living room
- Level: First
- Dimensions: 25 x 14.8
Heating
- Forced Air
Cooling
- Central Air
Appliances
- Included: Dryer, Dishwasher, Free-Standing Range, Gas Water Heater, Microwave, Oven, Refrigerator, Water Softener Owned, Washer
- Laundry: Washer Hookup, Dryer Hookup
Features
- Cathedral Ceiling(s), Pantry, Vaulted Ceiling(s)
- Flooring: Carpet, Hardwood, Tile
- Doors: Storm Door(s)
- Basement: Partial
- Has fireplace: Yes
- Fireplace features: Gas, Great Room, Living Room, Wood Burning
Interior area
- Total interior livable area: 4,700 sqft
- Finished area above ground: 4,700
- Finished area below ground: 0
Property
Parking
- Total spaces: 5
- Parking features: Attached, Garage, One Car Garage, Three Car Garage, Garage Door Opener, Oversized
- Attached garage spaces: 5
Features
- Levels: Multi/Split
- Patio & porch: Covered, Open, Patio, Porch
- Exterior features: Landscaping, Mature Trees/Landscape, Porch, Patio, Shed, Storm Windows/Doors
- Fencing: Yard Fenced
Lot
- Size: 1.17 Acres
- Dimensions: 1.17
- Features: Level, Landscaped
Details
- Additional structures: Shed(s)
- Parcel number: 03480015819415
Construction
Type & style
- Home type: SingleFamily
- Architectural style: Split Level
- Property subtype: Single Family Residence
Materials
- Brick, Other
- Foundation: Basement
Condition
- Year built: 1960
Utilities & green energy
- Sewer: Public Sewer
- Water: Well
Community & neighborhood
Location
- Region: Vestal
Other
Other facts
- Listing agreement: Exclusive Right To Sell
- Ownership: ESTATE
Price history
| Date | Event | Price |
|---|---|---|
| 12/16/2024 | Sold | $395,000-8.1%$84/sqft |
Source: | ||
| 10/29/2024 | Pending sale | $430,000$91/sqft |
Source: | ||
| 9/30/2024 | Listed for sale | $430,000$91/sqft |
Source: | ||
Public tax history
| Year | Property taxes | Tax assessment |
|---|---|---|
| 2024 | -- | $493,600 +10% |
| 2023 | -- | $448,700 +15% |
| 2022 | -- | $390,100 +7% |
Find assessor info on the county website
Neighborhood: 13850
Nearby schools
GreatSchools rating
- 6/10African Road Elementary SchoolGrades: K-5Distance: 1 mi
- 6/10Vestal Middle SchoolGrades: 6-8Distance: 1 mi
- 7/10Vestal Senior High SchoolGrades: 9-12Distance: 2.6 mi
Schools provided by the listing agent
- Elementary: African Road
- District: Vestal
Source: GBMLS. This data may not be complete. We recommend contacting the local school district to confirm school assignments for this home.

