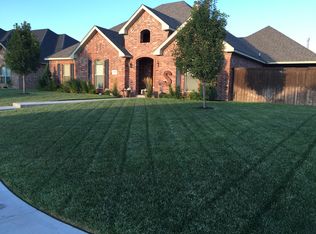This beautiful end-unit Wardman row home on one of the most coveted blocks in Cleveland Park offers 4 sun-filled levels of exquisite living space (over 3100 SF), surrounded by a large and well-landscaped front and rear yard. The home features 4 bedrooms, 4 full bathrooms, and a spacious open floor plan with every room enjoying tons of natural light and beautiful finishes. The main level features a gracious formal living room with a wood-burning fireplace and custom built-ins, a sun-soaked dining room that opens out to a beautiful deck, and a gourmet eat-in kitchen with stainless steel appliances, and an abundance of counter and cabinet space. The second level presents three bedrooms, including the owner suite with a newly renovated walk-in marble shower with skylight, a bonus sunroom with views over the treetops ideal for use as a home office or remote learning space, and an updated hall bath. The third floor offers an expansive fourth bedroom or family room, complete with a full cottage bath. The spacious fully-finished walk-out lower level presents an airy family room with built-ins, an updated full bathroom, extra storage including a pantry and an oversized cedar closet, and direct access to the lower patio/backyard through sliding French doors. This end unit row home offers a luscious wrap-around stone pathway and an unusually deep fenced-in backyard, with beautiful landscaping and hardscaping, in addition to off-street parking. Located in sought after Cleveland Park, this home is steps away from the newly-rejuvenated Klingle Valley nature trail and access to the full network of trails and outdoor activities in Rock Creek Park and the National Zoo. Just blocks from two metro stations, numerous restaurants, grocery stores, and every possible amenity, this home also steps away from the National Cathedral with its walking trails, gardens, tennis courts, and other facilities. Offers if any are due Tuesday (11/18) at 1pm.
This property is off market, which means it's not currently listed for sale or rent on Zillow. This may be different from what's available on other websites or public sources.
