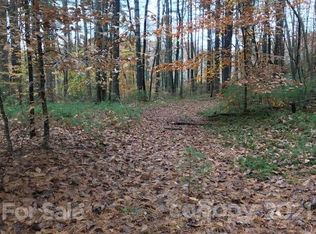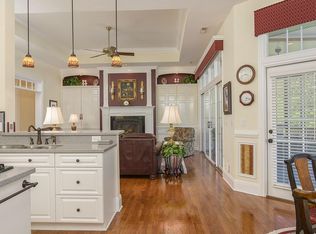Closed
$284,735
3233 Hebron Rd, Hendersonville, NC 28739
5beds
--sqft
Single Family Residence
Built in 1950
8.69 Acres Lot
$281,000 Zestimate®
$--/sqft
$2,480 Estimated rent
Home value
$281,000
$250,000 - $315,000
$2,480/mo
Zestimate® history
Loading...
Owner options
Explore your selling options
What's special
Welcome, investors, renovators, or farm enthusiasts, to this rustic retreat, which is an ideal fixer-upper and a great investment opportunity on 8.69 rolling acres. It offers a serene and private setting, perfect for those seeking peace and tranquility. This property features spacious rooms, including a large kitchen and a walk-in pantry. Step outside to an expansive deck, ideal for entertaining and enjoying the natural surroundings with winter views. The desirable detached oversized two-car garage, with an apartment on the same level, provides additional living space or rental potential. This home is located in the West High School system and is close to Cummings Cove Golf & Country Club, DuPont State Forest, Pisgah National Forest, Hendersonville, and Brevard. The area is also bicycle-friendly, making it perfect for outdoor enthusiasts. Don't miss this rare opportunity to own this expansive property and turn this diamond in the rough into your dream home. Shown by appointment only!
Zillow last checked: 8 hours ago
Listing updated: July 14, 2025 at 08:20pm
Listing Provided by:
Shaelagh Higgins sshiggins@kw.com,
Keller Williams Mtn Partners, LLC
Bought with:
Emily Bui
EXP Realty LLC
Source: Canopy MLS as distributed by MLS GRID,MLS#: 4238431
Facts & features
Interior
Bedrooms & bathrooms
- Bedrooms: 5
- Bathrooms: 3
- Full bathrooms: 3
- Main level bedrooms: 3
Primary bedroom
- Level: Main
Bedroom s
- Level: Main
Bathroom full
- Level: Main
Kitchen
- Level: Main
Laundry
- Level: Basement
Living room
- Level: Main
Heating
- Kerosene, Oil, Propane, Wood Stove
Cooling
- Ceiling Fan(s), None
Appliances
- Included: Electric Oven, Electric Water Heater, Refrigerator
- Laundry: In Basement
Features
- Pantry, Storage
- Flooring: Carpet, Vinyl, Wood
- Doors: Sliding Doors, Storm Door(s)
- Windows: Storm Window(s)
- Basement: Exterior Entry,Partial,Storage Space,Walk-Out Access,Walk-Up Access
- Fireplace features: Insert, Living Room
Interior area
- Total structure area: 0
- Finished area above ground: 0
- Finished area below ground: 0
Property
Parking
- Total spaces: 4
- Parking features: Driveway, Detached Garage, Garage Faces Front, Garage on Main Level
- Garage spaces: 2
- Uncovered spaces: 2
Features
- Levels: One
- Stories: 1
- Patio & porch: Deck
- Waterfront features: Creek/Stream
Lot
- Size: 8.69 Acres
- Features: Cleared, Green Area, Hilly, Level, Private, Rolling Slope, Sloped, Wooded
Details
- Additional structures: Shed(s)
- Additional parcels included: 400104
- Parcel number: 400103
- Zoning: R2R
- Special conditions: Standard
- Other equipment: Fuel Tank(s)
Construction
Type & style
- Home type: SingleFamily
- Architectural style: Ranch
- Property subtype: Single Family Residence
Materials
- Block, Wood
- Foundation: Crawl Space
- Roof: Shingle
Condition
- New construction: No
- Year built: 1950
Utilities & green energy
- Sewer: Septic Installed
- Water: Well
- Utilities for property: Electricity Connected
Community & neighborhood
Location
- Region: Hendersonville
- Subdivision: None
Other
Other facts
- Listing terms: Cash,Conventional
- Road surface type: Gravel
Price history
| Date | Event | Price |
|---|---|---|
| 7/14/2025 | Sold | $284,735-28% |
Source: | ||
| 6/5/2025 | Pending sale | $395,500 |
Source: | ||
| 5/1/2025 | Price change | $395,500-12.1% |
Source: | ||
| 4/18/2025 | Listed for sale | $450,000-24.7% |
Source: | ||
| 9/15/2024 | Listing removed | $598,000 |
Source: | ||
Public tax history
| Year | Property taxes | Tax assessment |
|---|---|---|
| 2024 | $1,430 | $274,500 |
| 2023 | $1,430 +17.6% | $274,500 +49.2% |
| 2022 | $1,216 | $184,000 |
Find assessor info on the county website
Neighborhood: 28739
Nearby schools
GreatSchools rating
- 6/10Etowah ElementaryGrades: PK-5Distance: 3.1 mi
- 6/10Rugby MiddleGrades: 6-8Distance: 3.8 mi
- 8/10West Henderson HighGrades: 9-12Distance: 4.2 mi
Schools provided by the listing agent
- Elementary: Etowah
- Middle: Rugby
- High: West Henderson
Source: Canopy MLS as distributed by MLS GRID. This data may not be complete. We recommend contacting the local school district to confirm school assignments for this home.
Get a cash offer in 3 minutes
Find out how much your home could sell for in as little as 3 minutes with a no-obligation cash offer.
Estimated market value
$281,000
Get a cash offer in 3 minutes
Find out how much your home could sell for in as little as 3 minutes with a no-obligation cash offer.
Estimated market value
$281,000

