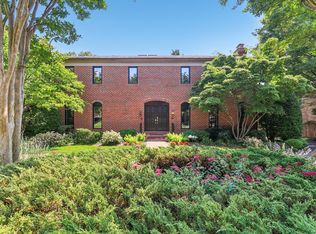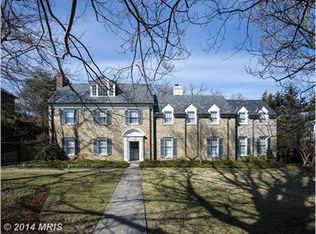Sold for $1,705,000 on 03/28/23
$1,705,000
3233 Ellicott St NW, Washington, DC 20008
4beds
3,600sqft
Single Family Residence
Built in 1979
7,500 Square Feet Lot
$1,747,200 Zestimate®
$474/sqft
$7,972 Estimated rent
Home value
$1,747,200
$1.66M - $1.83M
$7,972/mo
Zestimate® history
Loading...
Owner options
Explore your selling options
What's special
Elegant & Private in Forest Hills! This stunning colonial is nestled in an 8-residence enclave community and boasts 3600+ finished square feet of bright, beautiful living space. The inviting property offers a spacious, soaring foyer and gracious curved staircase, and flows to living room with fireplace and formal dining room with wainscoting and crown moulding. The expansive eat-in kitchen includes plentiful storage and a breakfast island, opening to the private covered deck—an ideal place to enjoy morning coffee and the paper. The study with wet bar, built-ins and powder room complete this fabulous main level floor plan that works perfectly for both everyday living and entertaining. Upstairs, the generous primary suite offers hardwood floors, a walk-in closet, a second large closet and primary bath with dual-vanity sinks. Three additional large bedrooms, all with hardwood floors, and a hall full bath, with separate area for shower and toilet, complete this level. The lower level provides wonderful additional space, including a large recreation room with new carpet and fireplace, a powder room and laundry/utility room. The lower level is “walk-out” to a covered patio and connected to the spacious garage with plenty of room to park two cars, as well as abundant storage, including a closet and built-in cabinets. Just a short distance away are wonderful parks and fabulous restaurants and shops, including D.C.'s favorite book store, Politics & Prose. Welcome Home! Offers, if any, due at 2 pm on Tuesday, 3/7.
Zillow last checked: 8 hours ago
Listing updated: March 29, 2023 at 09:40am
Listed by:
Laurie Muir 202-320-9395,
TTR Sotheby's International Realty,
Co-Listing Agent: Kathryn Schwartz 202-320-8058,
TTR Sotheby's International Realty
Bought with:
Karolina Chapman, 200202506
KW United
Source: Bright MLS,MLS#: DCDC2084964
Facts & features
Interior
Bedrooms & bathrooms
- Bedrooms: 4
- Bathrooms: 4
- Full bathrooms: 2
- 1/2 bathrooms: 2
- Main level bathrooms: 1
Basement
- Area: 1390
Heating
- Forced Air, Natural Gas
Cooling
- Central Air, Electric
Appliances
- Included: Central Vacuum, Cooktop, Down Draft, Dishwasher, Disposal, Dryer, Intercom, Double Oven, Oven, Refrigerator, Trash Compactor, Washer, Gas Water Heater
- Laundry: Laundry Room
Features
- Kitchen - Table Space, Dining Area, Built-in Features, Primary Bath(s), Bar, Floor Plan - Traditional, Ceiling Fan(s), Crown Molding, Curved Staircase, Chair Railings, Recessed Lighting, Eat-in Kitchen, Breakfast Area, Formal/Separate Dining Room, Wainscotting, Walk-In Closet(s), Paneled Walls, 9'+ Ceilings, 2 Story Ceilings
- Flooring: Hardwood, Ceramic Tile, Carpet, Wood
- Doors: Insulated
- Windows: Screens, Skylight(s)
- Basement: Exterior Entry,Full,Improved,Walk-Out Access,Garage Access,Interior Entry,Sump Pump
- Number of fireplaces: 2
- Fireplace features: Mantel(s)
Interior area
- Total structure area: 4,290
- Total interior livable area: 3,600 sqft
- Finished area above ground: 2,900
- Finished area below ground: 700
Property
Parking
- Total spaces: 2
- Parking features: Garage Door Opener, Attached
- Attached garage spaces: 2
Accessibility
- Accessibility features: None
Features
- Levels: Three
- Stories: 3
- Patio & porch: Deck, Porch
- Exterior features: Sidewalks
- Pool features: None
Lot
- Size: 7,500 sqft
- Features: Landscaped, Urban Land-Manor-Glenelg
Details
- Additional structures: Above Grade, Below Grade
- Parcel number: 2033//0837
- Zoning: R1A
- Special conditions: Standard
- Other equipment: Intercom
Construction
Type & style
- Home type: SingleFamily
- Architectural style: Colonial
- Property subtype: Single Family Residence
Materials
- Brick
- Foundation: Block
Condition
- Very Good
- New construction: No
- Year built: 1979
Details
- Builder model: BRANDEIS ELEGANT
Utilities & green energy
- Sewer: Public Sewer
- Water: Public
Community & neighborhood
Security
- Security features: Electric Alarm, Non-Monitored
Location
- Region: Washington
- Subdivision: Forest Hills
HOA & financial
HOA
- Has HOA: Yes
- HOA fee: $1,000 quarterly
- Amenities included: Common Grounds
- Services included: Common Area Maintenance, Lawn Care Front, Road Maintenance, Snow Removal, Reserve Funds, Insurance
- Association name: OWNER/SELF MANAGMENT
Other
Other facts
- Listing agreement: Exclusive Right To Sell
- Ownership: Fee Simple
Price history
| Date | Event | Price |
|---|---|---|
| 8/29/2025 | Listing removed | $7,800$2/sqft |
Source: Bright MLS #DCDC2215704 | ||
| 8/15/2025 | Price change | $7,800-2.5%$2/sqft |
Source: Bright MLS #DCDC2215704 | ||
| 8/7/2025 | Price change | $8,000-5.9%$2/sqft |
Source: Bright MLS #DCDC2214550 | ||
| 7/29/2025 | Listing removed | $1,795,000$499/sqft |
Source: | ||
| 7/24/2025 | Listed for rent | $8,500+11.8%$2/sqft |
Source: Bright MLS #DCDC2212550 | ||
Public tax history
| Year | Property taxes | Tax assessment |
|---|---|---|
| 2025 | $14,380 +8.1% | $1,691,760 +8.1% |
| 2024 | $13,306 +4.1% | $1,565,380 +4.1% |
| 2023 | $12,785 +9.2% | $1,504,140 +3.3% |
Find assessor info on the county website
Neighborhood: Forest Hills
Nearby schools
GreatSchools rating
- 10/10Murch Elementary SchoolGrades: PK-5Distance: 0.2 mi
- 9/10Deal Middle SchoolGrades: 6-8Distance: 0.5 mi
- 7/10Jackson-Reed High SchoolGrades: 9-12Distance: 0.7 mi
Schools provided by the listing agent
- Elementary: Murch
- Middle: Deal
- High: Wilson Senior
- District: District Of Columbia Public Schools
Source: Bright MLS. This data may not be complete. We recommend contacting the local school district to confirm school assignments for this home.

Get pre-qualified for a loan
At Zillow Home Loans, we can pre-qualify you in as little as 5 minutes with no impact to your credit score.An equal housing lender. NMLS #10287.
Sell for more on Zillow
Get a free Zillow Showcase℠ listing and you could sell for .
$1,747,200
2% more+ $34,944
With Zillow Showcase(estimated)
$1,782,144
